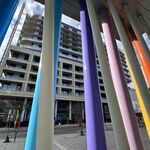Archivist
Senior Member
Continued from another thread ...
Late Modernism
You couldn't really do a series on low-rise buildings without having an example from St. Lawrence. Crombie Park, by Irving Grossman, combines a school in the lower reaches, has some commercial space, and is residential on the upper floors. Though I tend to find the neighbourhood underwhelming architecturally, when considered individually the buildings are quite fine, and certainly they have held up well, providing a good quality of life to those living there.
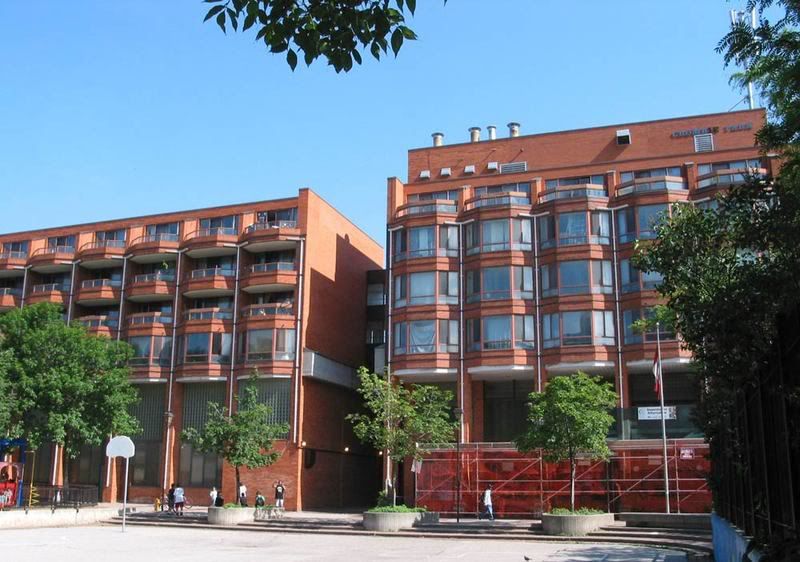
Market Square (Jerome Markson, 1982) is one of Toronto's most successful low-rise residential developments ever, carefully placed into its context along Front Street, and offering views of St. James Cathedral. I do find the car entrance ugly and oppressive, and wonder if the ground level could be improved somehow. Still, it's a worthy addition to the neighbourhood.
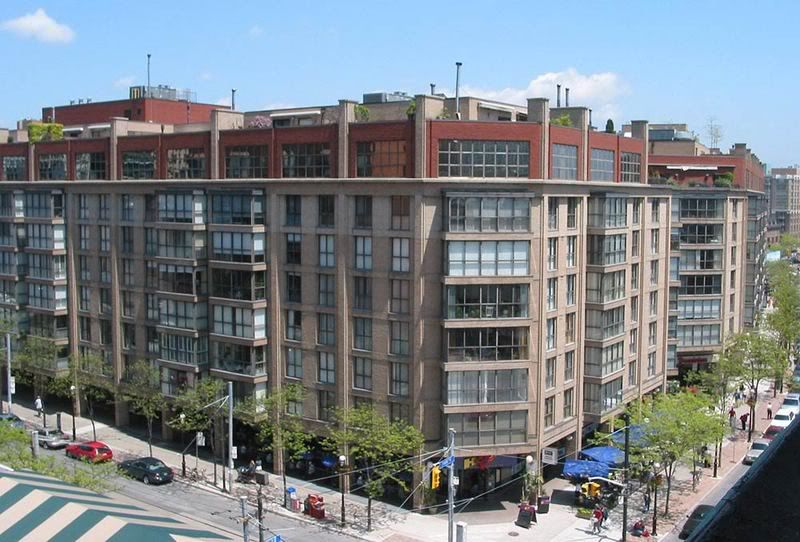
Beford Glen (Annau Associates, 1976) is a remarkable ensemble that won a few architectural awards, in my view well-deserved. It's such a strange building, almost wedding-cake in its exuberance with those arches and a remarkable bridge spanning its units, underpasses, and overpasses and whatnot, yet it holds together. When I see this, I feel I see architects wanted to be lifted out of the spareness of strict modernism, and I'm glad they did, in this case.
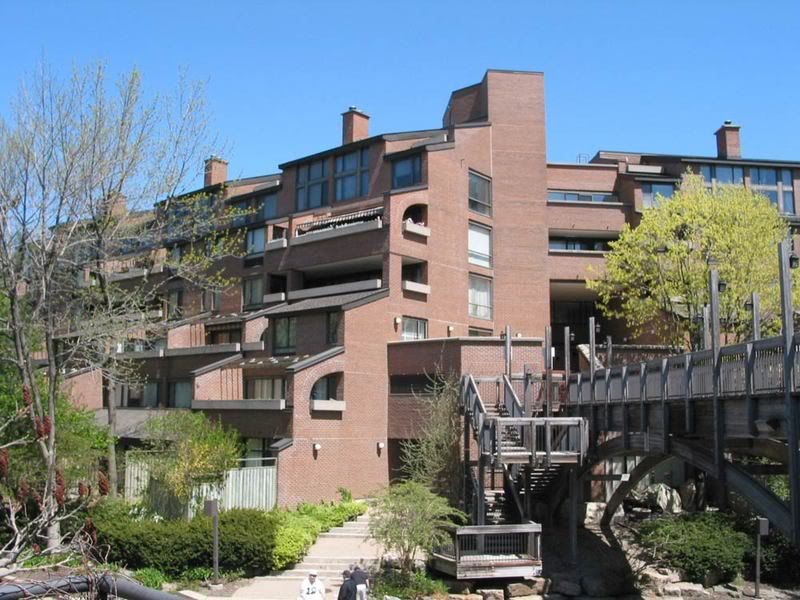
Another piece of beautiful late modernism is this two-building collection called The Oaklands by DuBois & Associates (approx 1981), which won awards before and after it was built. This building has an almost industrial feeling, yet it is warm and inviting.
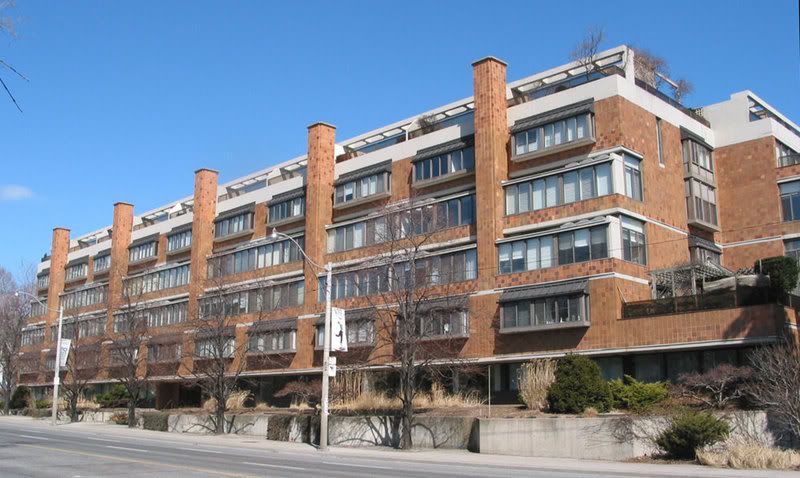
Post Mo
The Derby (1988, Dermot J. Sweeney) has always struck me as one of Toronto's better post-mos, and the fact that it exists at all reflects a charming faith in this neighbourhood, so many years away at that time from gentrification. Its existence there, still surrounded by many an empty lot, never fails to impress me.
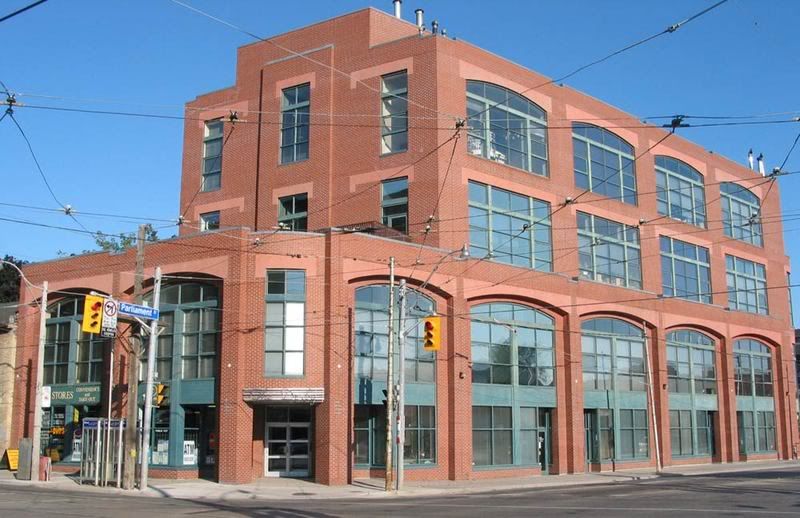
I guess the St. James is postmodern, though Quadrangle's historical references seem more copied than quoted. This long thin strip of a building for contains more units than it initially appears to, and fits in wonderfully with its established neighbourhood without calling too much attention to itself. It's a style that doesn't generally work for me, yet I find much to admire about this example.
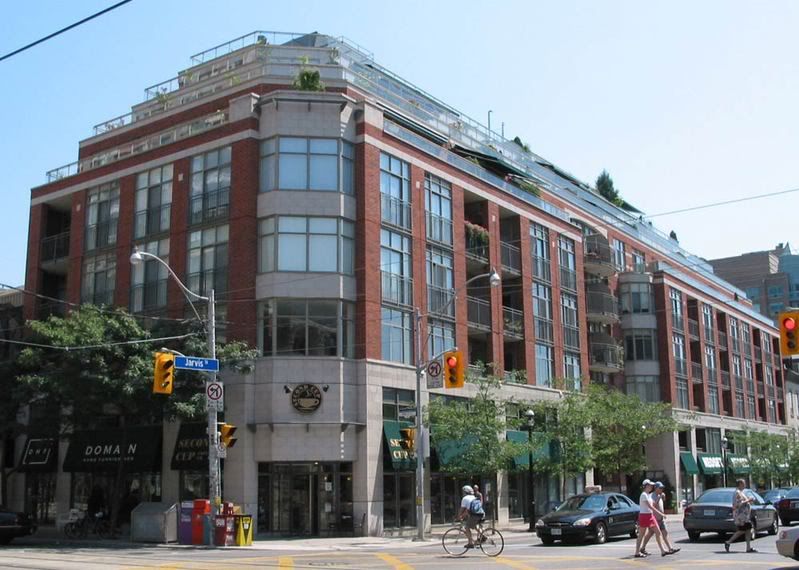
Quadrangle's Old York Tower (1997) was one of the co-ops that slipped in under Mike Harris' hatchet - it was just a tad too far along in the process to be cancelled. The collection of buildings that together form an inner courtyard on this block in St. Lawrence strike me as very appropriate successors to the earlier Crombie-Park affairs. Anyways, who couldn't get a smile from that happy fish?
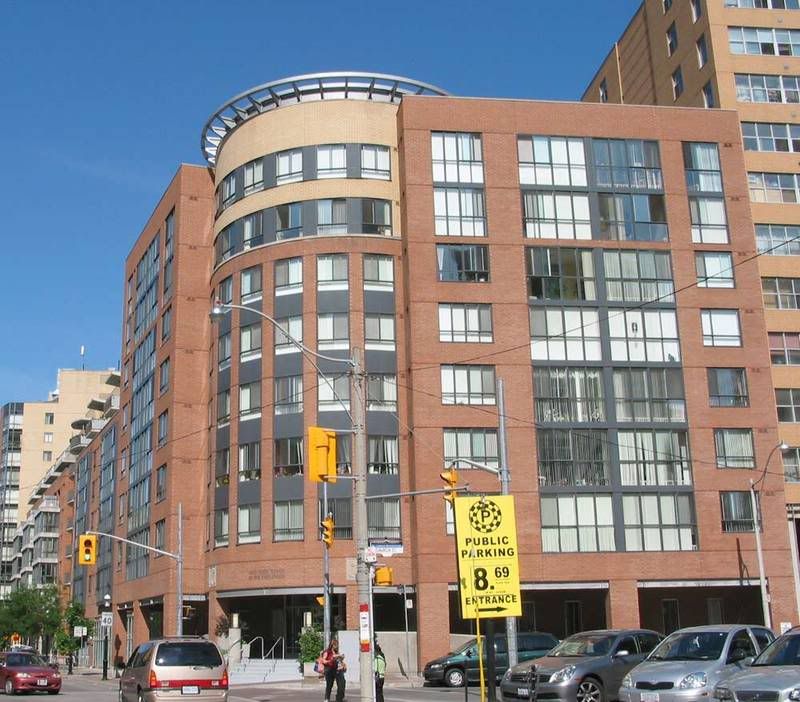
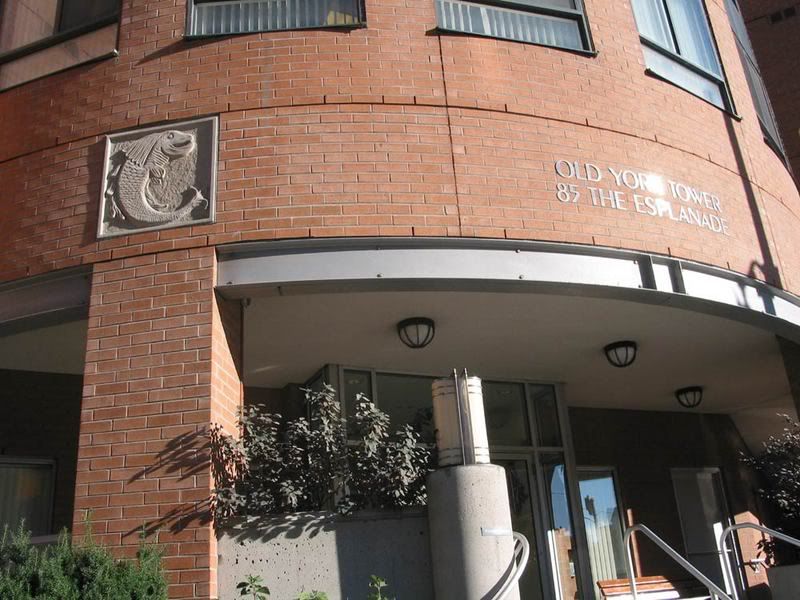
Around the corner from Old York, is duToit's New Hibret co-op (also 1997). In this case, more clearly postmodern, perhaps a bit less sucessful or maybe more gaudy than the others that make up the block, I wonder how this will age?
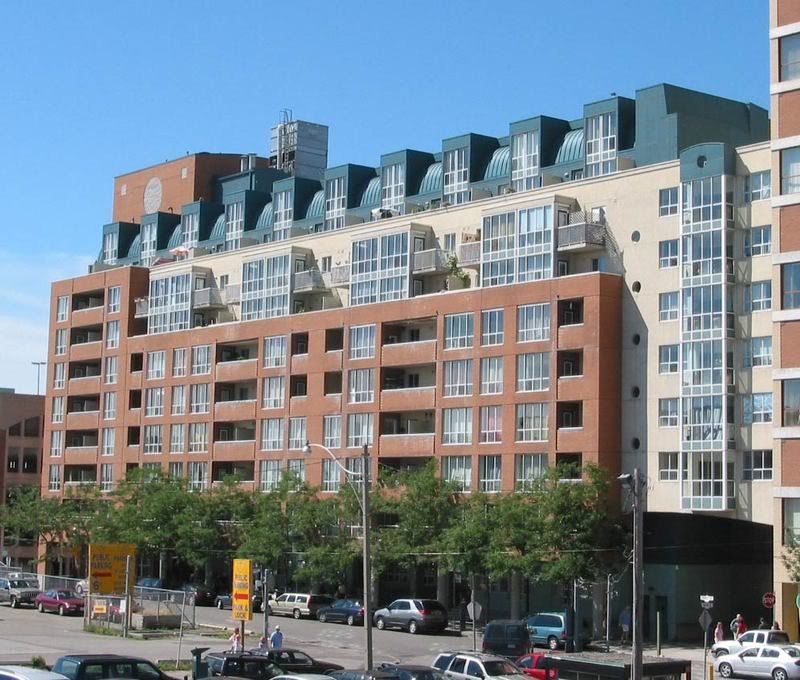
Other?
I don't know what I would call this building, in terms of its style. It is tucked away at a dead end facing a ravine, and the upper floors were added by Strasman Architects. As an ensemble, it really fails to hold together, yet who wouldn't want to live in that uppermost unit, with its access to views and incredible quiet in the middle of the city.
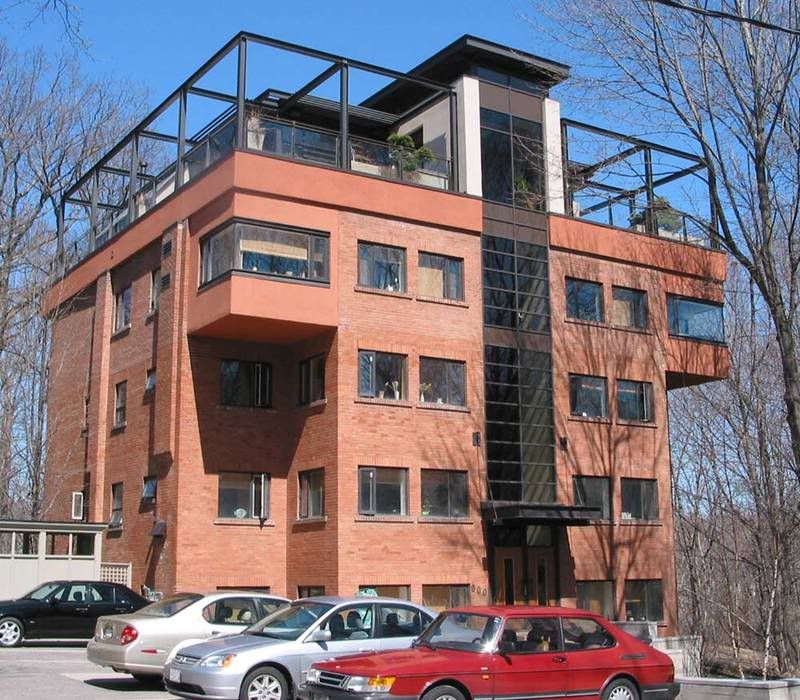
Again, not quite sure how to classify the lego-like 2003 Casa Abruzzo up near the 401. Postmodern, I suppose, but post after what modern, exactly? Anyways, they tried.
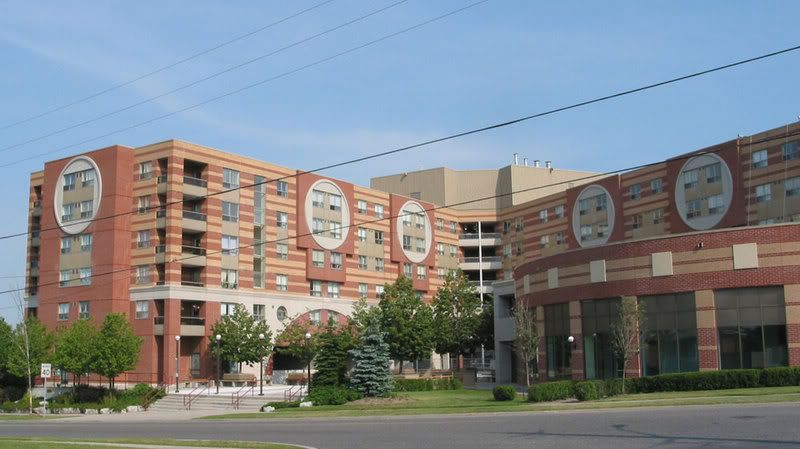
I couldn't find much information about this cheerful pile in Parkdale called Cathedral Place, but its various jutting angles and use of colour appeal to me (less so the jutting air conditioners).
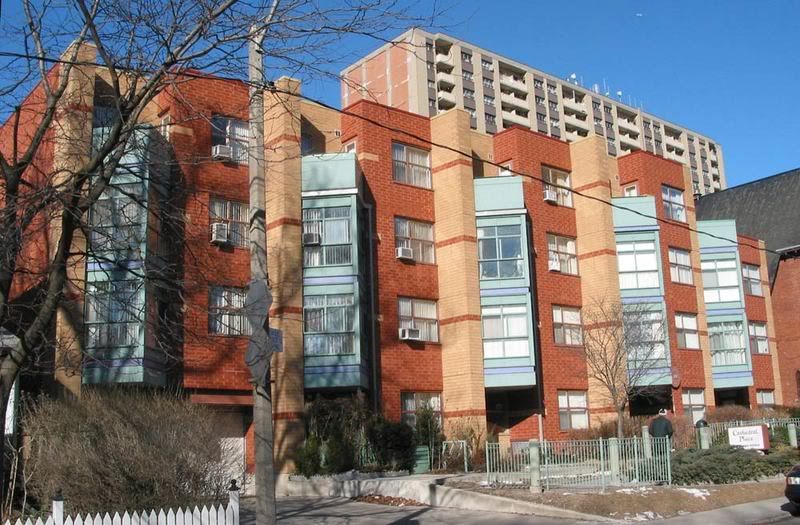
Recent Modernism
You'd really have to start any discussion of recently-built modernist lowrise residential buildings in Toronto with 20 Niagara (Wallman, Clewes, Bergman - 1998). Winner of several awards, and the building that showed how to do it, as it gracefully overlooks that little square at the end of Wellington. (I have to say, though, I find it hard to reconcile the back end of this building, which is butt-ugly. Still …)
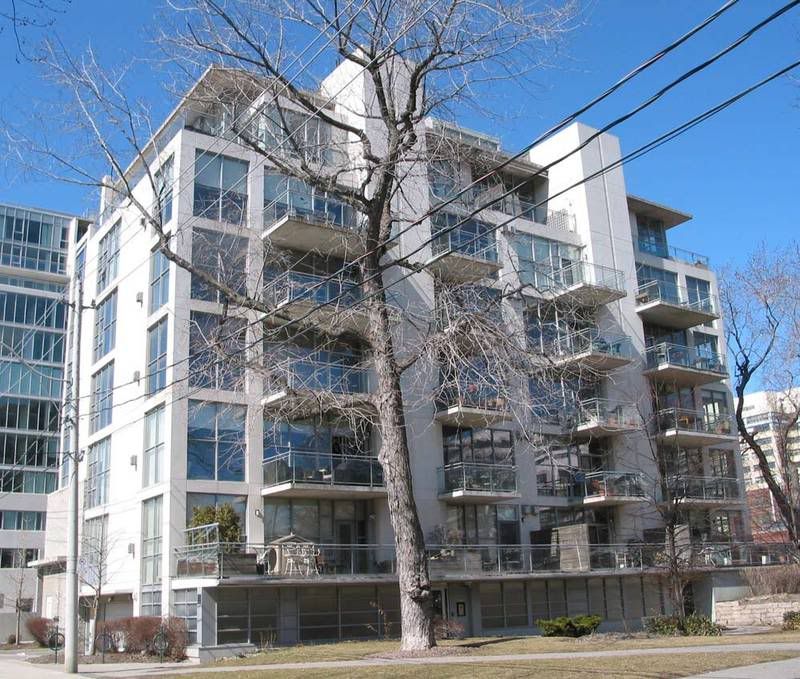
The irritatingly named Zen Lofts (Core, 2005) provide a stripped-down face to Camden Street, and are one of the first buidings to employ the somewhat tired "three sided open box" on the top of the building. Still, we could do with more of these.
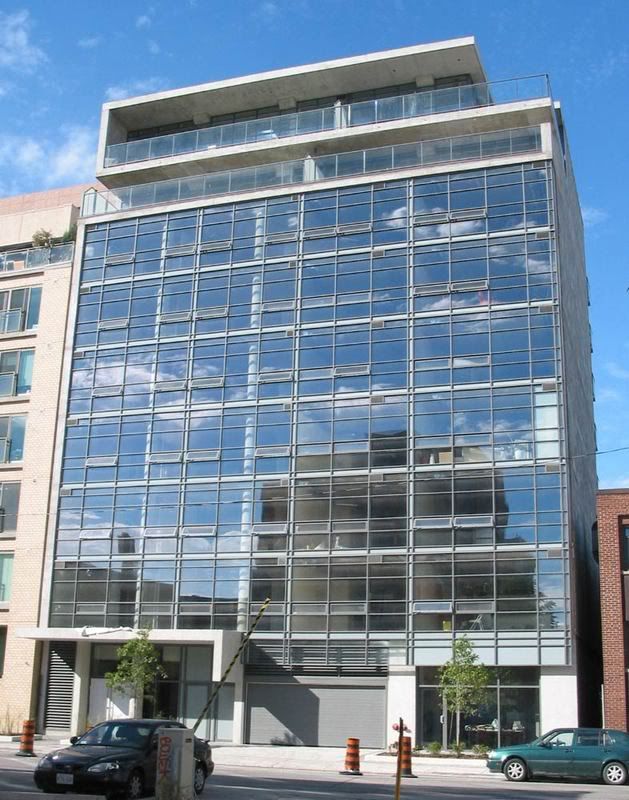
Evangel Hall (AA, 2006), with its charcoal brick, staggered windows, and big letters down the side, pleases me no end.
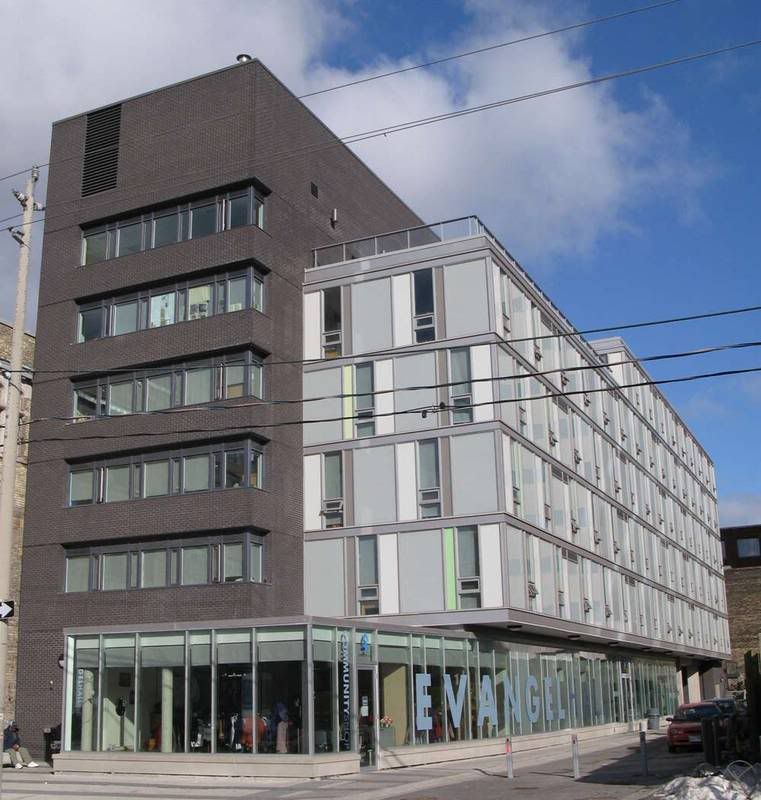
I recall that some on the forum reacted badly to One-Six-Nine (Core, 2006) for its use of concrete. I like this building, though, with its gently curving windows facing Queen. It's always been a puzzle to me why some buildings can get away with windows facing onto the lot directly beside them (as in this case), where most often there seems to be a blank façade. Let's hope for the folks who live here that the lowrise (here the brickish Young Thai, but since converted to the pinkish Umbra store) doesn't get built up in the next while, or they will lose their views.
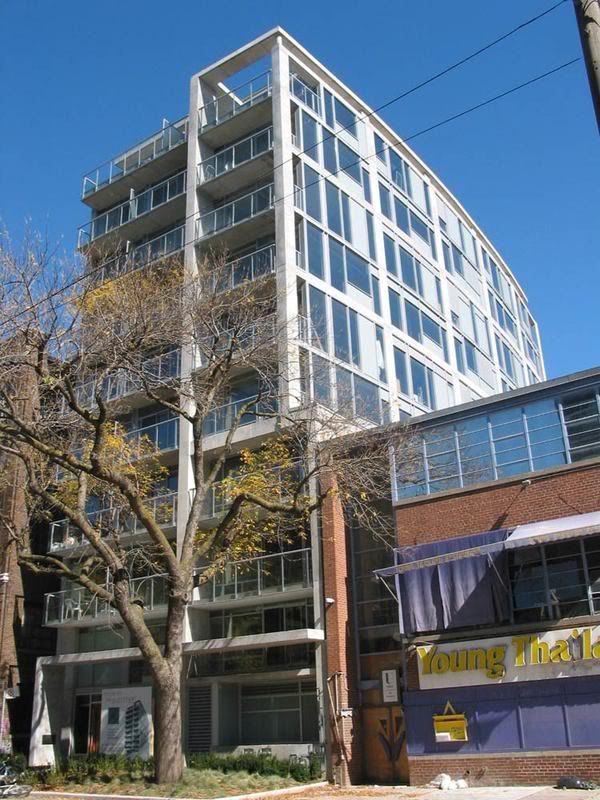
More than any other building in the city, this pleasant concoction on Kingston Road (Core, 2006) fills me with optimism for the city's boulevards initiative. Kingston Road could use a hundred more like this spare, appropriate building along it's sidewalks.
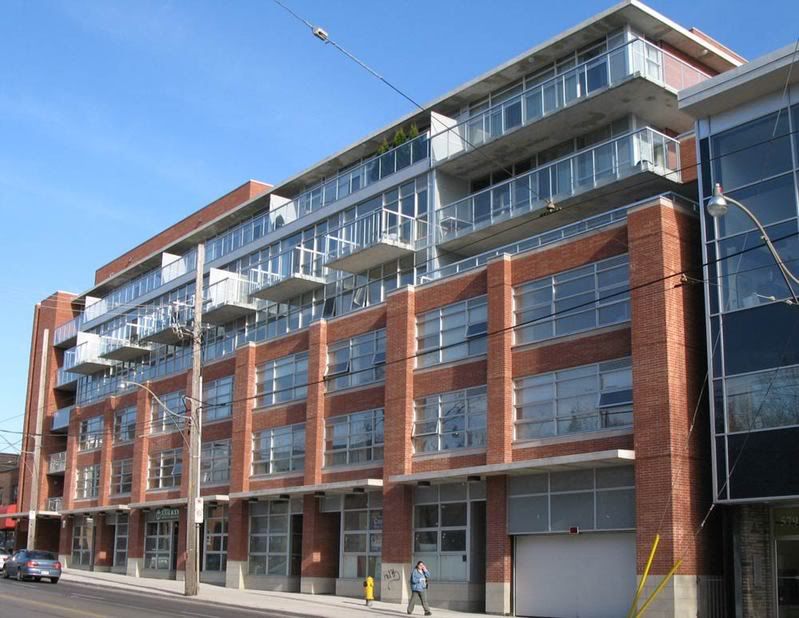
Other recent
25 Leonard Avenue is not a beauty by any means, but this former office tower tucked in behind the Toronto Western Hospital has won a few awards for the addition of units on the top of the building, handled in an innovative way by Levitt Goodman Architects.
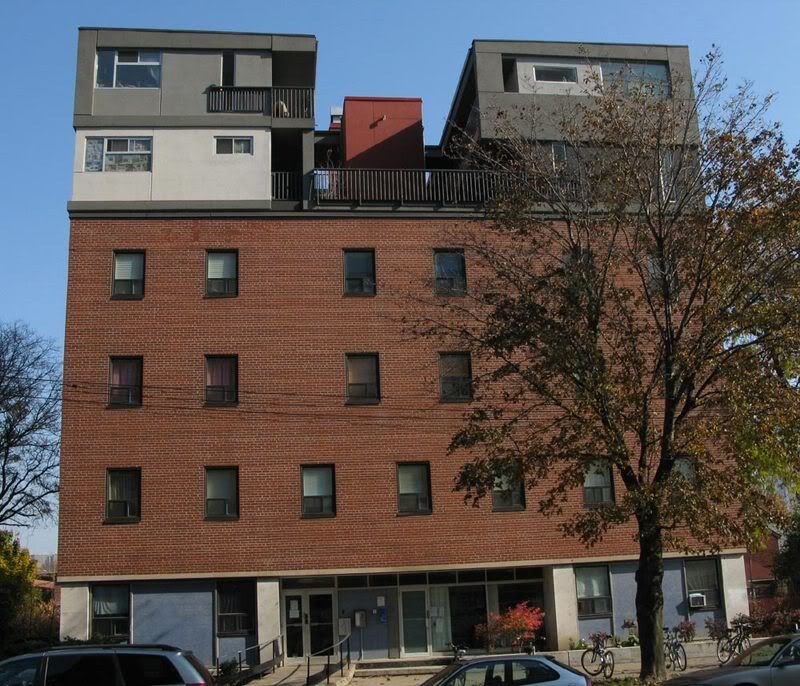
Late Modernism
You couldn't really do a series on low-rise buildings without having an example from St. Lawrence. Crombie Park, by Irving Grossman, combines a school in the lower reaches, has some commercial space, and is residential on the upper floors. Though I tend to find the neighbourhood underwhelming architecturally, when considered individually the buildings are quite fine, and certainly they have held up well, providing a good quality of life to those living there.

Market Square (Jerome Markson, 1982) is one of Toronto's most successful low-rise residential developments ever, carefully placed into its context along Front Street, and offering views of St. James Cathedral. I do find the car entrance ugly and oppressive, and wonder if the ground level could be improved somehow. Still, it's a worthy addition to the neighbourhood.

Beford Glen (Annau Associates, 1976) is a remarkable ensemble that won a few architectural awards, in my view well-deserved. It's such a strange building, almost wedding-cake in its exuberance with those arches and a remarkable bridge spanning its units, underpasses, and overpasses and whatnot, yet it holds together. When I see this, I feel I see architects wanted to be lifted out of the spareness of strict modernism, and I'm glad they did, in this case.

Another piece of beautiful late modernism is this two-building collection called The Oaklands by DuBois & Associates (approx 1981), which won awards before and after it was built. This building has an almost industrial feeling, yet it is warm and inviting.

Post Mo
The Derby (1988, Dermot J. Sweeney) has always struck me as one of Toronto's better post-mos, and the fact that it exists at all reflects a charming faith in this neighbourhood, so many years away at that time from gentrification. Its existence there, still surrounded by many an empty lot, never fails to impress me.

I guess the St. James is postmodern, though Quadrangle's historical references seem more copied than quoted. This long thin strip of a building for contains more units than it initially appears to, and fits in wonderfully with its established neighbourhood without calling too much attention to itself. It's a style that doesn't generally work for me, yet I find much to admire about this example.

Quadrangle's Old York Tower (1997) was one of the co-ops that slipped in under Mike Harris' hatchet - it was just a tad too far along in the process to be cancelled. The collection of buildings that together form an inner courtyard on this block in St. Lawrence strike me as very appropriate successors to the earlier Crombie-Park affairs. Anyways, who couldn't get a smile from that happy fish?


Around the corner from Old York, is duToit's New Hibret co-op (also 1997). In this case, more clearly postmodern, perhaps a bit less sucessful or maybe more gaudy than the others that make up the block, I wonder how this will age?

Other?
I don't know what I would call this building, in terms of its style. It is tucked away at a dead end facing a ravine, and the upper floors were added by Strasman Architects. As an ensemble, it really fails to hold together, yet who wouldn't want to live in that uppermost unit, with its access to views and incredible quiet in the middle of the city.

Again, not quite sure how to classify the lego-like 2003 Casa Abruzzo up near the 401. Postmodern, I suppose, but post after what modern, exactly? Anyways, they tried.

I couldn't find much information about this cheerful pile in Parkdale called Cathedral Place, but its various jutting angles and use of colour appeal to me (less so the jutting air conditioners).

Recent Modernism
You'd really have to start any discussion of recently-built modernist lowrise residential buildings in Toronto with 20 Niagara (Wallman, Clewes, Bergman - 1998). Winner of several awards, and the building that showed how to do it, as it gracefully overlooks that little square at the end of Wellington. (I have to say, though, I find it hard to reconcile the back end of this building, which is butt-ugly. Still …)

The irritatingly named Zen Lofts (Core, 2005) provide a stripped-down face to Camden Street, and are one of the first buidings to employ the somewhat tired "three sided open box" on the top of the building. Still, we could do with more of these.

Evangel Hall (AA, 2006), with its charcoal brick, staggered windows, and big letters down the side, pleases me no end.

I recall that some on the forum reacted badly to One-Six-Nine (Core, 2006) for its use of concrete. I like this building, though, with its gently curving windows facing Queen. It's always been a puzzle to me why some buildings can get away with windows facing onto the lot directly beside them (as in this case), where most often there seems to be a blank façade. Let's hope for the folks who live here that the lowrise (here the brickish Young Thai, but since converted to the pinkish Umbra store) doesn't get built up in the next while, or they will lose their views.

More than any other building in the city, this pleasant concoction on Kingston Road (Core, 2006) fills me with optimism for the city's boulevards initiative. Kingston Road could use a hundred more like this spare, appropriate building along it's sidewalks.

Other recent
25 Leonard Avenue is not a beauty by any means, but this former office tower tucked in behind the Toronto Western Hospital has won a few awards for the addition of units on the top of the building, handled in an innovative way by Levitt Goodman Architects.

Last edited:




