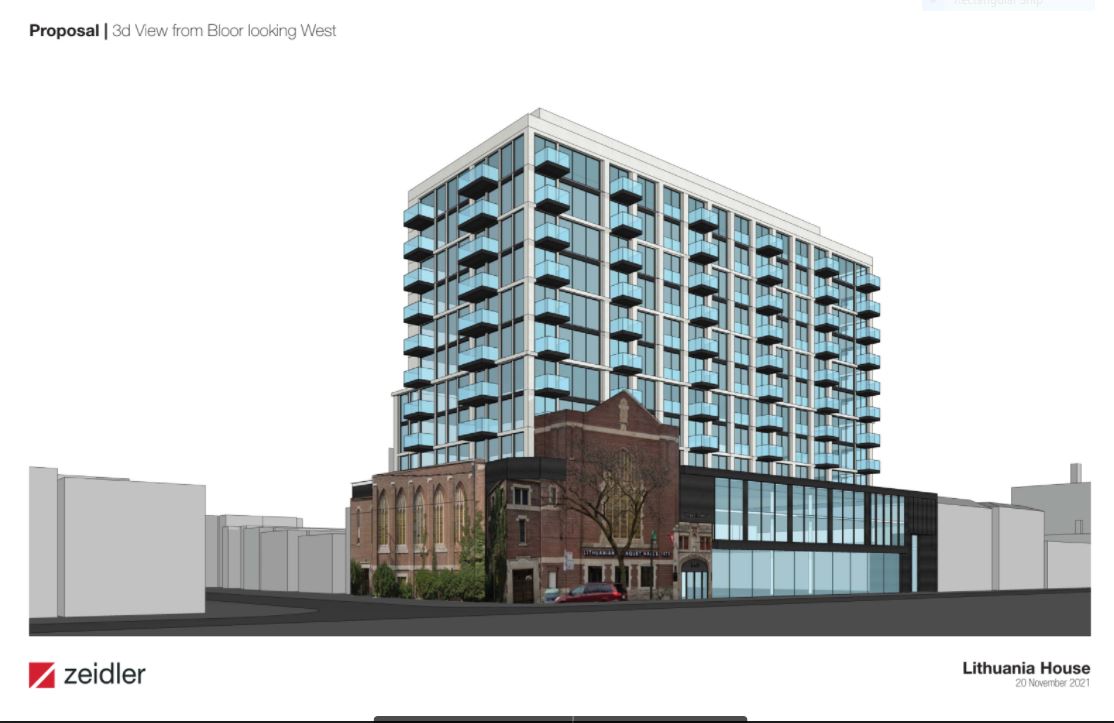vic
Senior Member
There's an article in the local Lithuanian newspaper Tėviškės Žiburiai - The Lights of Homeland (online only now, was a long-time print paper) about the annual general meeting for the Lithuanian House. Of note is that they are considering re-developing the property. I don't think anything has been formally proposed, but they've gone as far as researching the idea and getting and architect to mock up plans.
From the article, Google translated to English:
The architect, illustrating the drawings and video drawings on the screen, presented the possibilities of the third option in more detail. According to the proposed original plan, a multi-storey commercial building can be built on the current site. In the future building with a total area of 155,000 square meters. feet, it is proposed to install an underground two-storey garage (90 parking spaces). The first two floors of the building could be used for community needs, above which are residential apartments for rent. The current façade should be preserved during construction as part of the urban heritage. Three separate entrances are offered - for community premises, business establishments, and the third - for residents. The implementation of this project would change the image of this place, the surrounding residents would be satisfied, as the aesthetically changed environment would increase the value of their real estate.

Metai, darbai ir planai - TĖVIŠKĖS ŽIBURIAI - The Lights of Homeland
Toronto Lietuvių Namų organizacijos metinio susirinkimo apžvalga Toronto Lietuvių Namų metinis susirinkimas po ilgesnės pertraukos vyko ne nuotoliniu būdu, kaip dabar įprasta. Buvo nutarta susitikti su nariais ir pasikalbėti apie svarbius šios organizacijos reikalus susirinkus į salę. Lapkričio...





