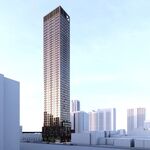Coltaine79
Active Member
OK, since I was having trouble getting a wall mount guy to come by, inspect my wall and give me a professional opinion (lazy bums!) I opened up some of the electrical outlets. I took pictures. Please click for full size.
First off, here is a pic of the unit separation wall in question:

Close up of the electrical outlet:

And now 3 pictures with the cover removed. First is with flash off, second and third are different angles, flash on. BTW I measured the thickness of drywall inside the outlet and it appears to be 0.5 inch. And looking at the criteria you posted earlier, we see that the top and bottom screw holes are both INSIDE the box.



For sake of comparison, I also examined the electrical outlet beneath my breakfast bar. It looks really different, check it out.
Top and bottom screw holes are both OUTSIDE the box.

I requested a copy of the structural diagrams for my unit anyways (heh) so I'm sure that will settle all debate once my property manager gets back to me.
First off, here is a pic of the unit separation wall in question:

Close up of the electrical outlet:

And now 3 pictures with the cover removed. First is with flash off, second and third are different angles, flash on. BTW I measured the thickness of drywall inside the outlet and it appears to be 0.5 inch. And looking at the criteria you posted earlier, we see that the top and bottom screw holes are both INSIDE the box.



For sake of comparison, I also examined the electrical outlet beneath my breakfast bar. It looks really different, check it out.
Top and bottom screw holes are both OUTSIDE the box.

I requested a copy of the structural diagrams for my unit anyways (heh) so I'm sure that will settle all debate once my property manager gets back to me.




