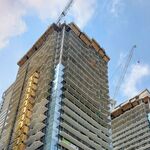T
trust
Guest
Couple questions for the experts:
1. What is the average floorplate size for a highrise ranging from 20-40 stories? I believe they are roughly 15,000 square feet although not 100% positive.
2. Are these floorplates typically square, or more rectangular in shape?
3. Lastly, I know some highrises done here are on lots with a very narrow frontage. What is considered a narrow frontage? 60 feet? And what is consider a typical size or "do-able"? 100 feet?
Much appreciated.
Thanks
1. What is the average floorplate size for a highrise ranging from 20-40 stories? I believe they are roughly 15,000 square feet although not 100% positive.
2. Are these floorplates typically square, or more rectangular in shape?
3. Lastly, I know some highrises done here are on lots with a very narrow frontage. What is considered a narrow frontage? 60 feet? And what is consider a typical size or "do-able"? 100 feet?
Much appreciated.
Thanks




