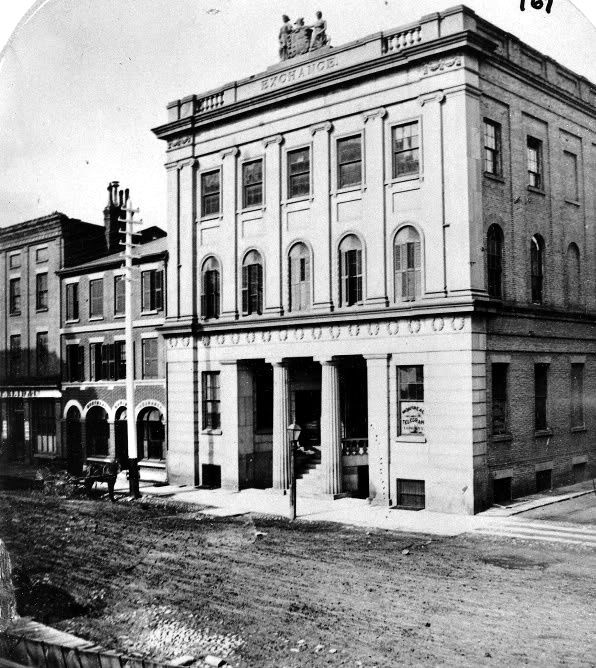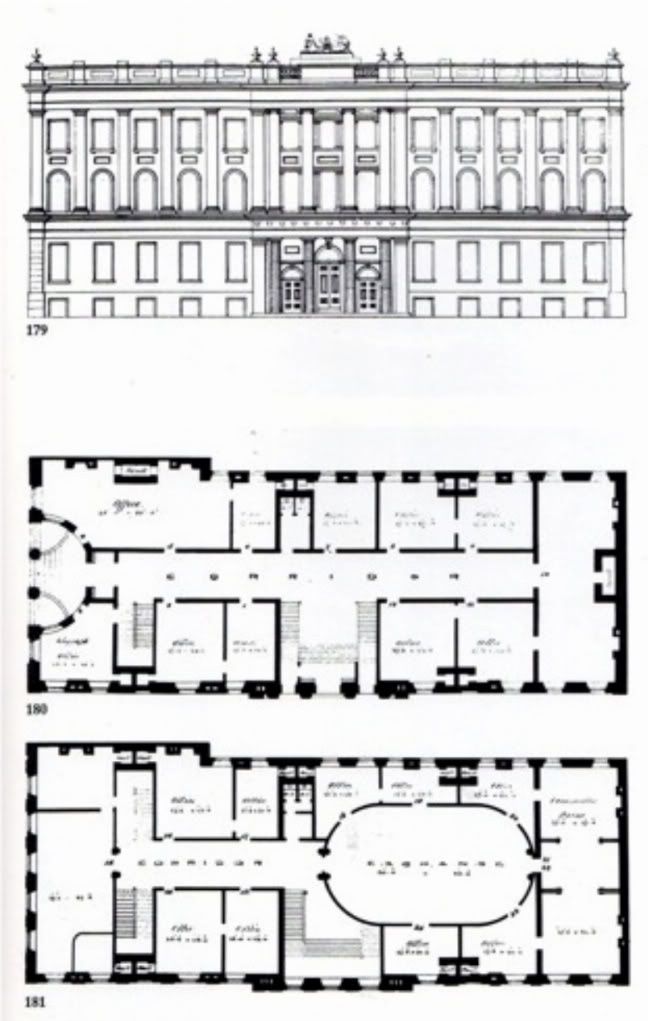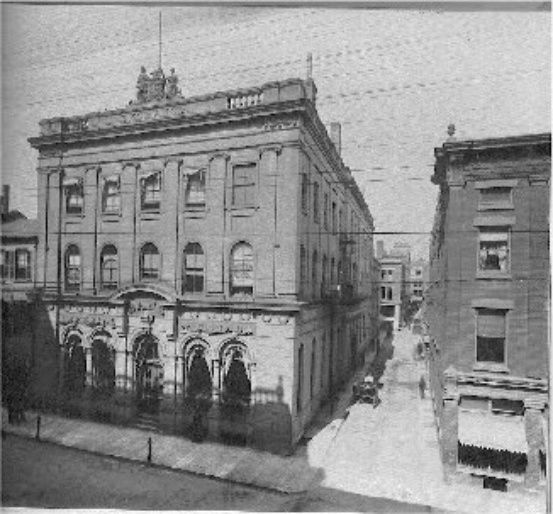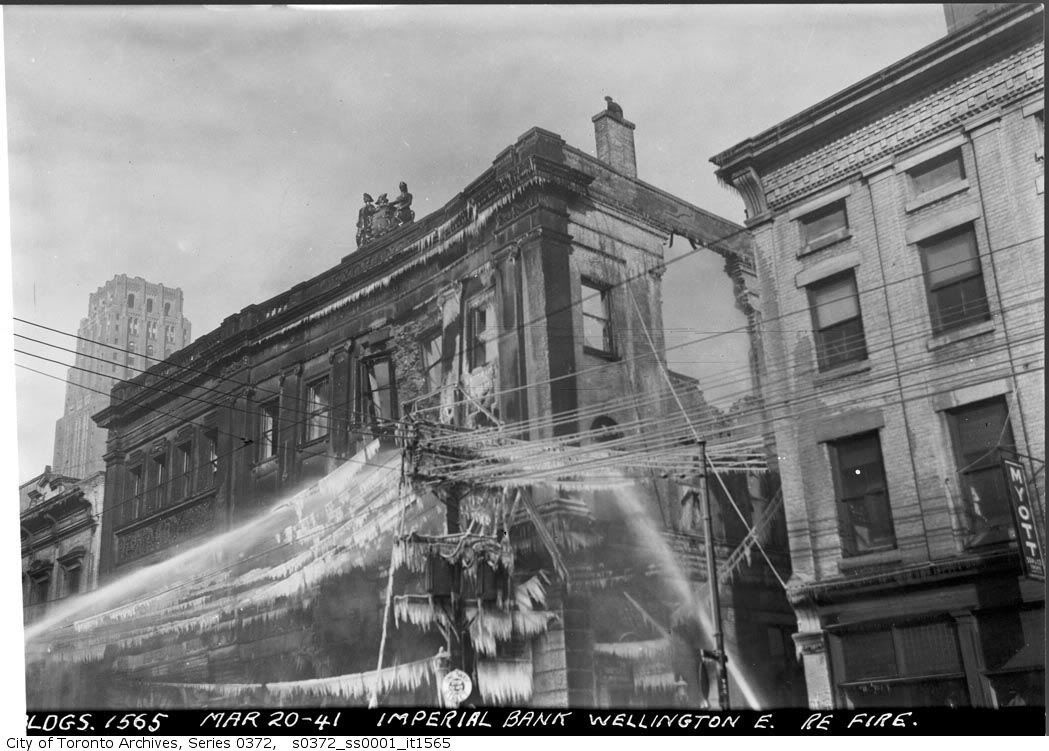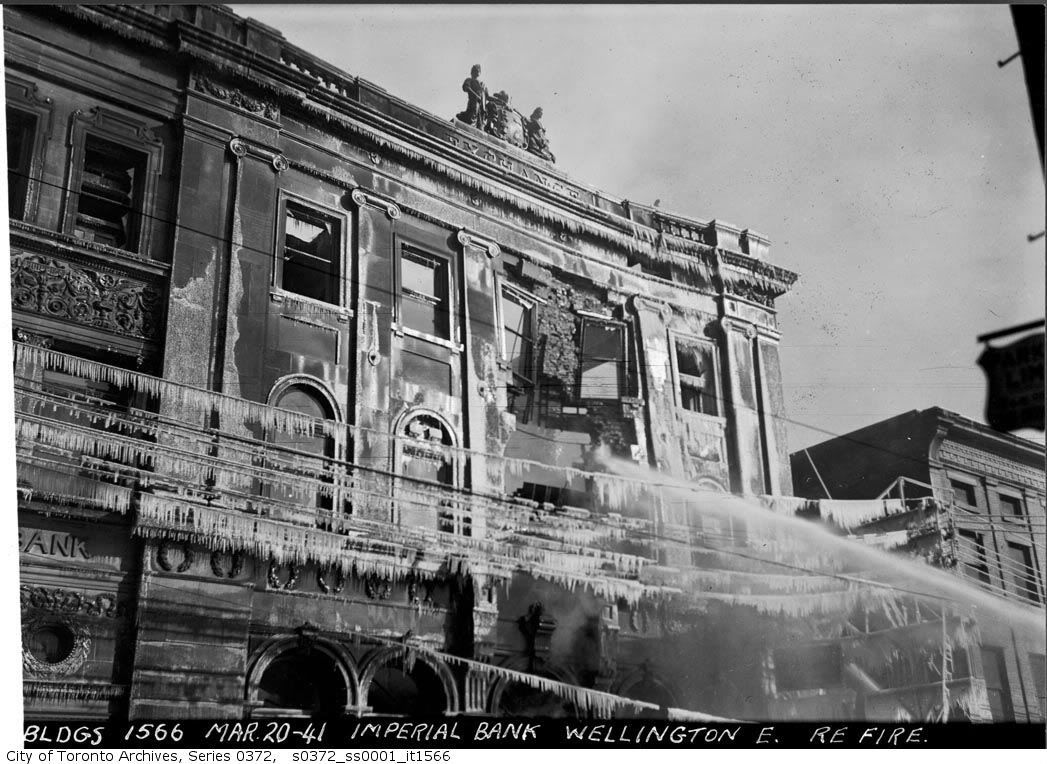UrbanToronto has partnered with Heritage Toronto to capture a moment in Toronto's past. On a weekly basis, we will both be highlighting a historic photo of the city's people, places and events, and will be telling the stories behind them.
Many thanks to both Gary Switzer of MOD Developements and Maya Bilbao for putting together the photos and research.
This week's photo:

Toronto Exchange
In the 19th century, Wellington Street East was among the most important financial and commercial streets in Toronto. Among the banks, office buildings, and financial institutions, stood the Toronto Exchange. The Exchange was built by the Association of Merchant Millers and Businessmen, established in 1854 by an Act of Parliament. It is seen in the centre of this photo topped with the name of the institution, and a statue that could be seen in the area.
The Toronto Exchange was built in 1855 and designed by James Grand, who incidentally was the co-owner of Grand and Toy. Its first office was located close to the Exchange at the corner of Leader Lane and Colborne in a building that's now the Tom Jones Steakhouse. The Toronto Exchange was built of fine limestone and designed in the Greek Revival style. This grand structure was meant to convey an air of elegance and sophistication, and solidify the importance of the Toronto Exchange within the commercial and public affairs of Toronto.
The Toronto Exchange straddled the corner of Wellington and Leader Lane, a small street that was named after a now defunct newspaper, the Leader. Facing Wellington Street, the building featured a portico and two Greek Doric columns. The two upper floors featured a rhythmic pattern of windows. The entrance was slightly different on Leader Lane featuring four half columns surrounding a large centre door and two shorter side doors.
In 1877, the Imperial Bank established its office inside the Exchange, encompassing the front half of the main floor. Around that time, the facade was altered by prominent architect Henry Langley who removed the Doric portico and created a series of round arches on banded columns. When the Board of Trade moved into the building in 1891, it was renamed the Imperial Bank Chambers. The Toronto Exchange was demolished in 1941.
Source:
Lost Toronto. p. 56-59

Many thanks to both Gary Switzer of MOD Developements and Maya Bilbao for putting together the photos and research.
This week's photo:

Toronto Exchange
In the 19th century, Wellington Street East was among the most important financial and commercial streets in Toronto. Among the banks, office buildings, and financial institutions, stood the Toronto Exchange. The Exchange was built by the Association of Merchant Millers and Businessmen, established in 1854 by an Act of Parliament. It is seen in the centre of this photo topped with the name of the institution, and a statue that could be seen in the area.
The Toronto Exchange was built in 1855 and designed by James Grand, who incidentally was the co-owner of Grand and Toy. Its first office was located close to the Exchange at the corner of Leader Lane and Colborne in a building that's now the Tom Jones Steakhouse. The Toronto Exchange was built of fine limestone and designed in the Greek Revival style. This grand structure was meant to convey an air of elegance and sophistication, and solidify the importance of the Toronto Exchange within the commercial and public affairs of Toronto.
The Toronto Exchange straddled the corner of Wellington and Leader Lane, a small street that was named after a now defunct newspaper, the Leader. Facing Wellington Street, the building featured a portico and two Greek Doric columns. The two upper floors featured a rhythmic pattern of windows. The entrance was slightly different on Leader Lane featuring four half columns surrounding a large centre door and two shorter side doors.
In 1877, the Imperial Bank established its office inside the Exchange, encompassing the front half of the main floor. Around that time, the facade was altered by prominent architect Henry Langley who removed the Doric portico and created a series of round arches on banded columns. When the Board of Trade moved into the building in 1891, it was renamed the Imperial Bank Chambers. The Toronto Exchange was demolished in 1941.
Source:
Lost Toronto. p. 56-59






