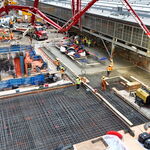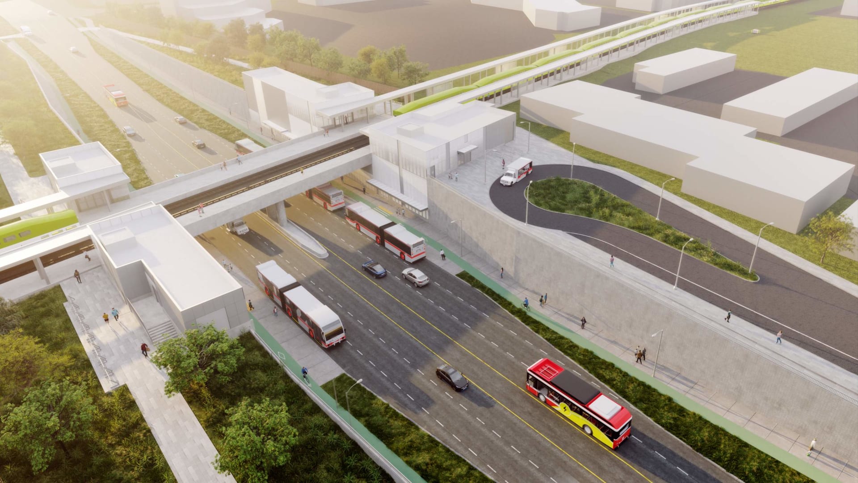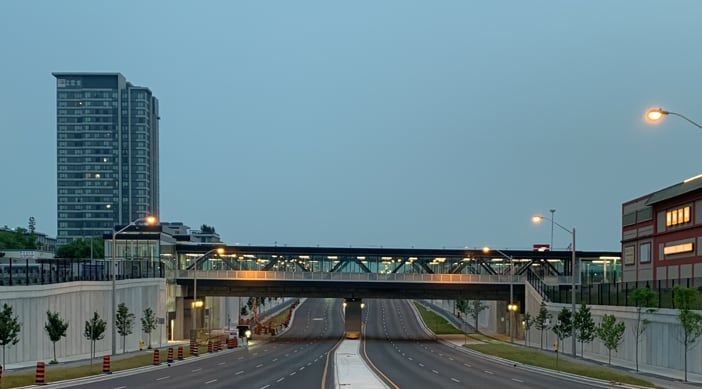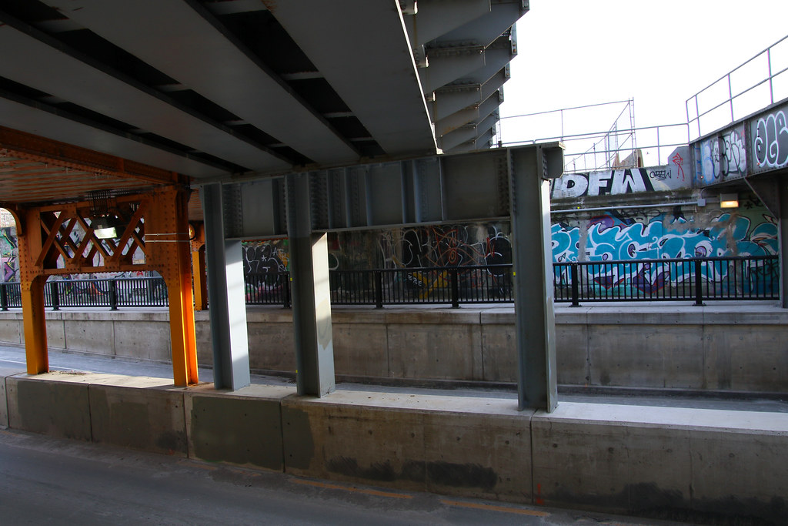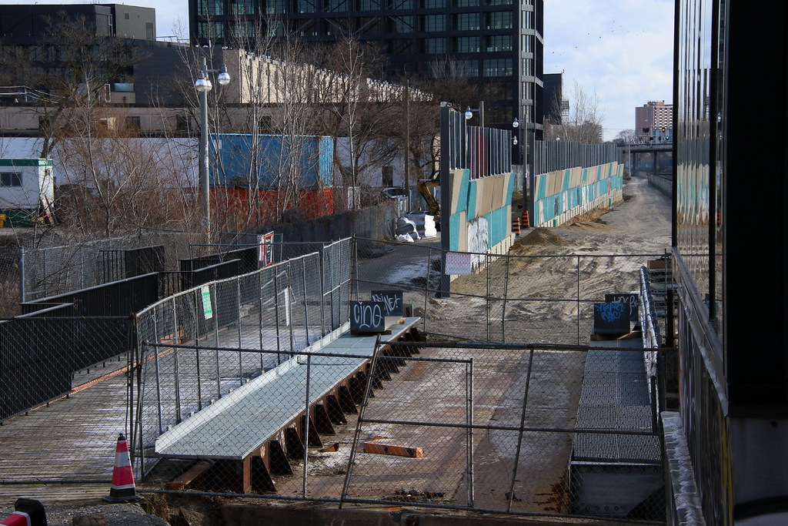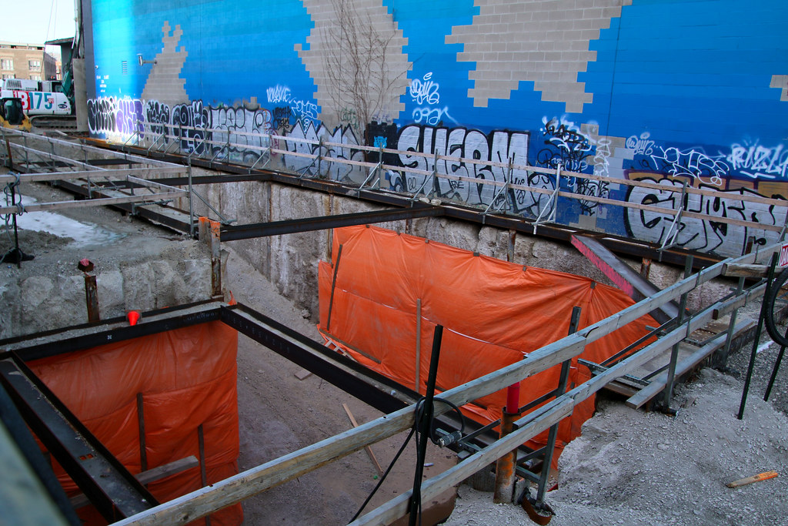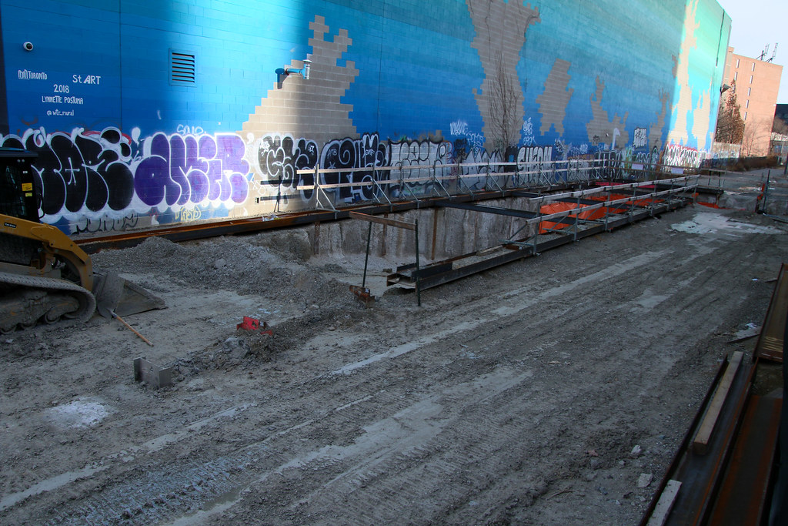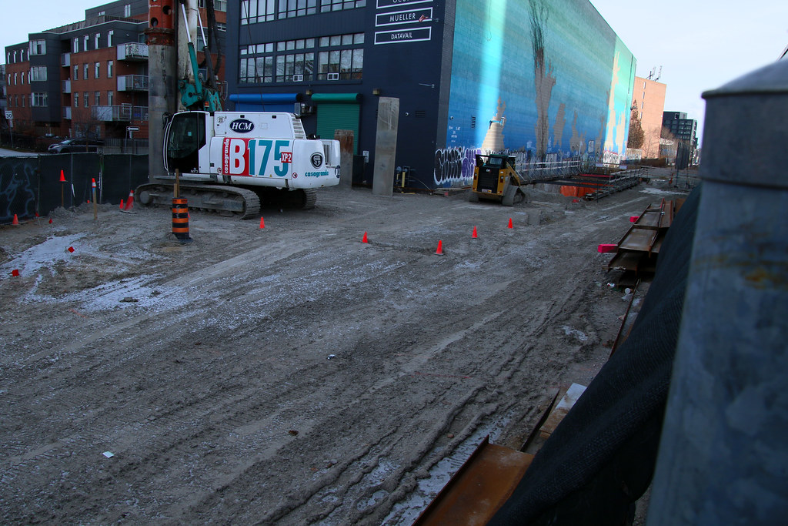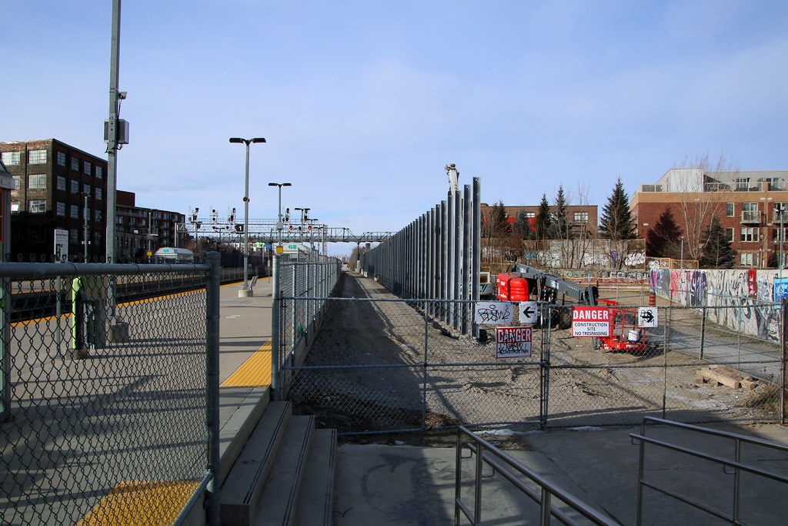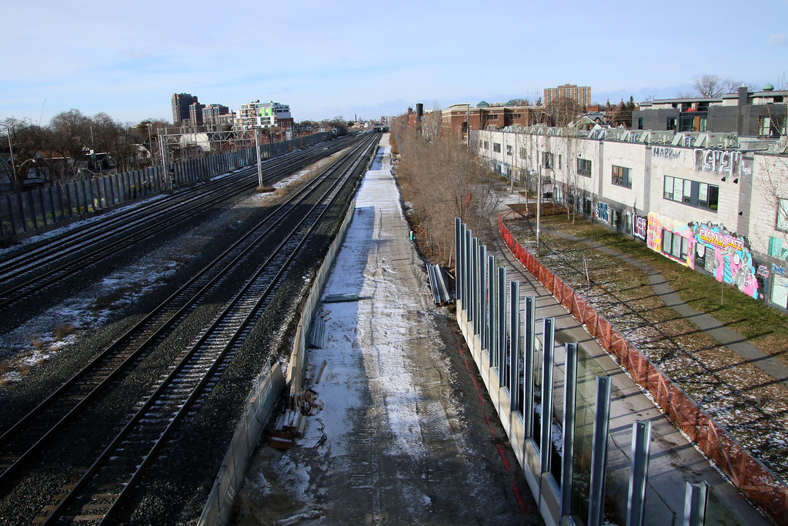drum118
Superstar
You got the same conditions for Islington as Etobicoke for riders gaining access to the station. You need stairs and elevators for both stations as well riders crossing the road. You can put in an elevator on the eastside of Kipling to the platform cutting walking distance for northbound riders and only crossing one road,The freight siding gets regular use. Freight trains are there all the time in the afternoons.
The current Etobicoke North station has godawful bus access. If you are transferring from a northbound bus to a 6-car train in the station, you have to walk over 500m! That includes crossing the street twice and walking up a flight of stairs.
Why would the Islington bus deviate to serve an Islington station? The station platform could be right next to or even under the street like Danforth GO.
The old Lowe's land is planned to be redeveloped into a data centre, but there could still be enough room for station facilities north of the rail corridor but south of Lowe's place.
You only have one bus route servicing Islington compared to 3 for Etobicoke that will have a longer walk than Islington. miWay will bring next to no one for the Etobicoke as the Malton one is closer.
You will never get the platform up to Islington as Danforth as you have that service road there that is not going to disappear. The extra space in the corridor will disappear when track 1 gets built to use the 409/401 tunnels,
You would need a parking garage for Islington station on day one and how much is that going to eat land-wise for development as you noted???
As for the industry track, where does it fit eventually as the area gets redeveloped like it is today? You could still use that track for both parties but would require a regrading where it turns north as well part of the slop so the track can line up with the plan track tunnel.
