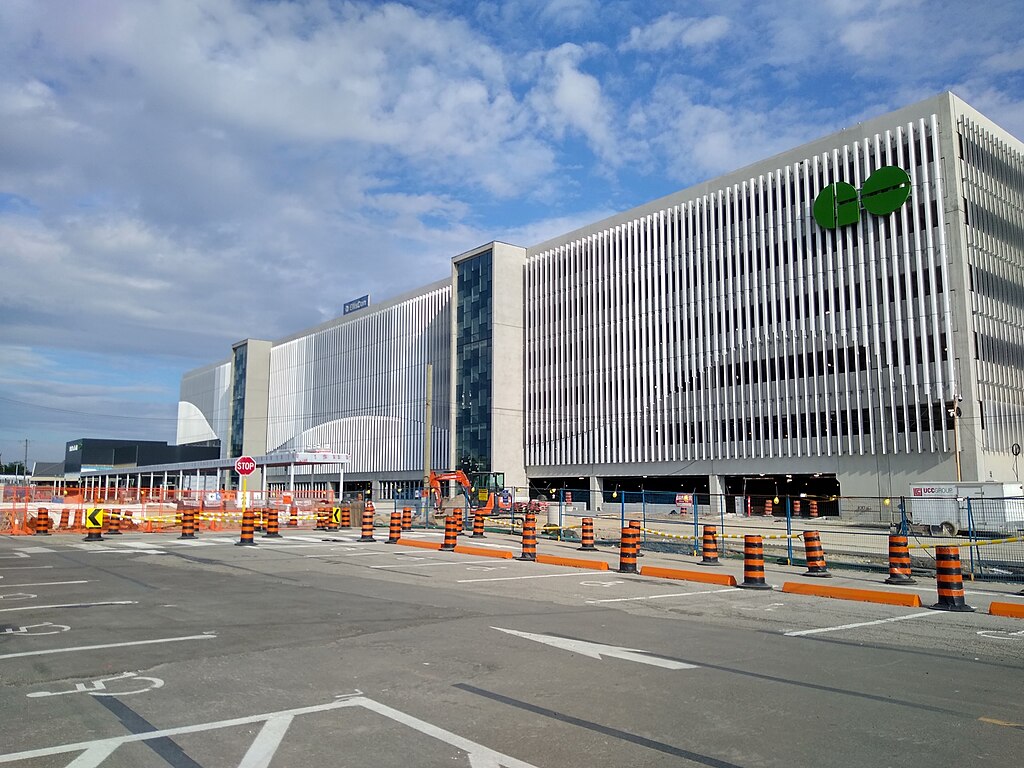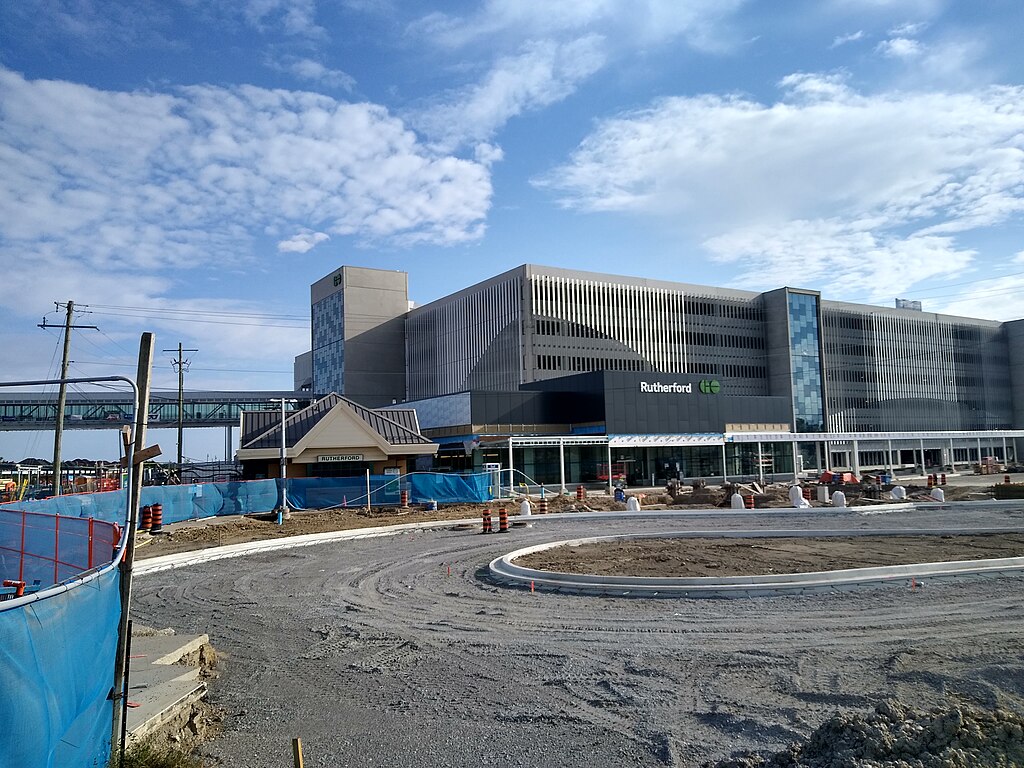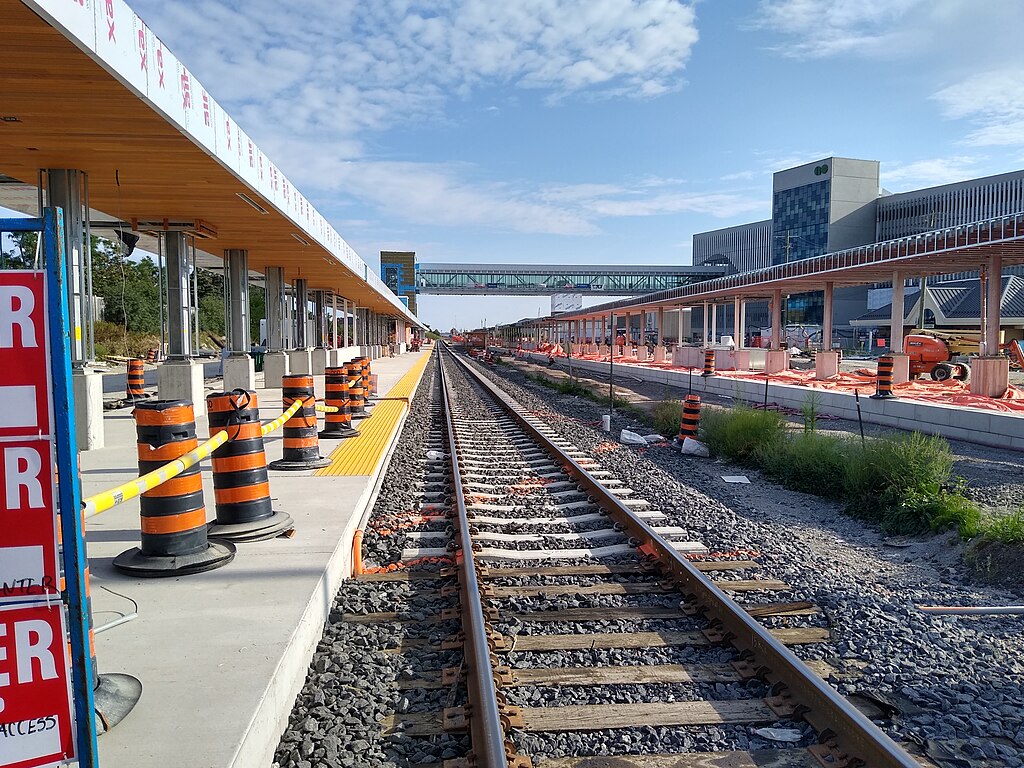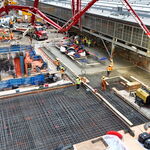reaperexpress
Senior Member
I assume so. I was standing on the level crossing which will be removed once the new Rutherford Road underpass is complete.Will they be replacing the rest of the wooden ties/sleepers in that last pic?
I assume so. I was standing on the level crossing which will be removed once the new Rutherford Road underpass is complete.Will they be replacing the rest of the wooden ties/sleepers in that last pic?
Is that big structure the parking palace/complex?
Will they be replacing the rest of the wooden ties/sleepers in that last pic?
If you're coming from the parking garage you access the southbound platform simply by going down the stairs/elevator in the garage itself. People walking will presumably have access directly to both platforms from the Rutherford underpass. The main question is how direct it will be for people arriving by bike and transit.That is one HUGE overlook to not connect the overhead crossing to the southbound platform. It makes absolutely no sense to have to go down and come back up again if they are intending to make an underpass. Hopefully it the future they can add that connection, but it's certainly a lost opportunity not to have it now. It'll be much more expensive later to add after the fact and we will be footing that bill........
I was only joking ... of course it was. LOL.Most likely just like the one for Bramalea GO station and waiting for the rest of the parking lot to be built before it can be open. Then it may have to wait to open until the station is hand over to ML. Since ridership is way down at this time, there is enough parking for the areas that still has parking on it. The structure may open or just the surface section when it come time to finish rebuilding the last remaining area of parking.
Only have to look at Cooksville structure to say it is a parking palace structure and show how much money is wasted on cars, not the riders. ML have the largest parking lot system in NA and keep growing with these structures as they are built.
The pedestrian tunnel - as with the one at Maple - was installed 3 years ago. You can see the tunnel accesses quite clearly from the train, they are about 100+ feet north of the pedestrian bridge.I've been digging around on the GO, Metrolinx, Infrastructure Ontario and City of Vaughan sites, and I cannot find any site plans for the new Rutherford station anywhere. There are a variety of renderings, but these are not consistent - some show a level crossing at the north end of the station, next to the new underpass, while others don't. The project description does in any case say that there will be a pedestrian tunnel under the tracks, in addition to the pedestrian bridge we can see in the pictures. There doesn't seem to be any direct access from the Rutherford underpass to the platforms.
No indeed I saw that none of the designs have access from the underpass. I was just hoping they would provide direct access from the grade separation structure like they did at other new/upgraded GO stations such as Milliken, Agincourt, Guelph, Bloor, and Confederation (there is a staircase encased in the west pier which will be uncovered when the platform is built).The pedestrian tunnel - as with the one at Maple - was installed 3 years ago. You can see the tunnel accesses quite clearly from the train, they are about 100+ feet north of the pedestrian bridge.
None of the various designs shown indicated direct pedestrian access to the platforms from Rutherford Rd., and I would be very surprised to see it done here.
Dan
Even if that were the case, architecturally it makes no sense to have a half approach on one of the most visible aspects of the station. It just looks stupid that only 1 platform has this beautiful glass stair descending to it, and the other one with nothing....If you're coming from the parking garage you access the southbound platform simply by going down the stairs/elevator in the garage itself. People walking will presumably have access directly to both platforms from the Rutherford underpass. The main question is how direct it will be for people arriving by bike and transit.
Normally I would look up the site plan but I can't be bothered right now
I'm a little doubtful that two ~50 metre stretches of asphalt will remove the need for 1,000 parking spaces, but ok..View attachment 343446
Red: Missing links
Green: Existing Sidewalk
Rutherford GO do not need a giant parking garage, it needs better pedestrian access and local transit options.
Hate the parking but these new 905 stations are very nice looking, even sans level boarding they are a BIG upgrade.Rutherford station, 21 August 2021:
Parkade seems to be nearing completion:

The old station building is still standing, for now...

The southbound platform interestingly doesn't have access from the overhead walkway. Hopefully there will be a second (e.g. underground) crossing since the bike parking obviously won't be on the 3rd floor of the parking garage. The high concrete bases under the pillars is to future-proof them for when the platform gets raised for level boarding. At that point, freight trains will no longer be able to pass directly by the platforms, hence the space left open for a third track.

Northbound platform seems to be nearly complete, passengers should soon be able to start using it, allowing the temporary platform to be demolished and the southbound platform to be completed in its place.





