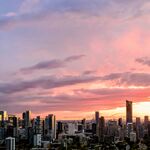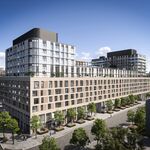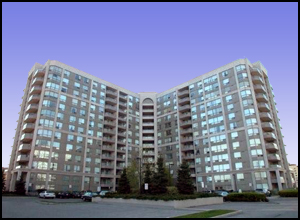Solaris
Senior Member
This one came out of the left field ... Four Season Gardens by Catalia Development Group (never heard of them) ... talk about a tacky project name 
Four (4) towers are proposed with heights of 10, 9, 14, and 13 storeys in 4 respective phases with a shared central recreational building. The project is located northwest of Highway 7 and Highway 404, just north of the Parkway 'restaurant cluster' (containing Keg, Boston Pizza, Moxie's, Jack Astors, etc)
It appears that a mid-block (between Hwy 7 and 16th Ave) crossing over Highway 404 may be in the works based on these plans ~
Website: http://fourseasongardens.ca/
frankly I'm not impressed at all by the architecture here, slab L-shaped beige precast buildings (like The Grand Parkway Residences @ Sherton) with buttress-like walls anchoring the first 2 floors (like 500 Sherbourne) ... this development just doesn't make sense in this location relative to the surrounding area context, it would be an odd residential complex in an otherwise industrial/employment area
Community Master Plan

Bird's Eye View Looking South Towards the Site - Hwy 404 on the left, East Beaver Creek Drive on the right

Phase 1, Building 'A' - Northwest Elevations
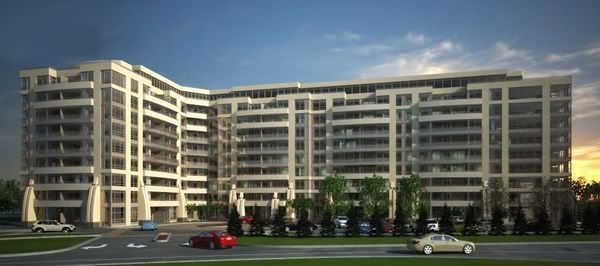

Phase 1, Building 'A' - Northeast Elevations
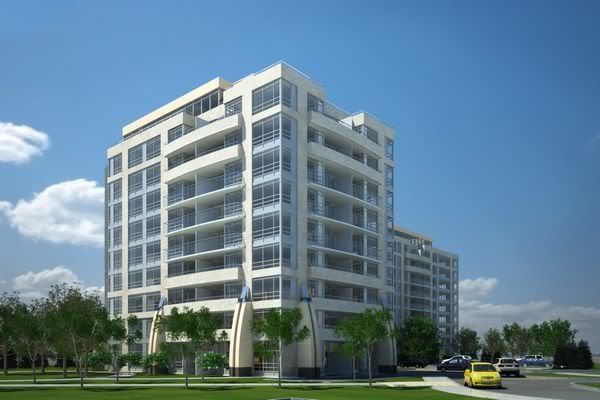
Four (4) towers are proposed with heights of 10, 9, 14, and 13 storeys in 4 respective phases with a shared central recreational building. The project is located northwest of Highway 7 and Highway 404, just north of the Parkway 'restaurant cluster' (containing Keg, Boston Pizza, Moxie's, Jack Astors, etc)
It appears that a mid-block (between Hwy 7 and 16th Ave) crossing over Highway 404 may be in the works based on these plans ~
Website: http://fourseasongardens.ca/
frankly I'm not impressed at all by the architecture here, slab L-shaped beige precast buildings (like The Grand Parkway Residences @ Sherton) with buttress-like walls anchoring the first 2 floors (like 500 Sherbourne) ... this development just doesn't make sense in this location relative to the surrounding area context, it would be an odd residential complex in an otherwise industrial/employment area
Community Master Plan

Bird's Eye View Looking South Towards the Site - Hwy 404 on the left, East Beaver Creek Drive on the right

Phase 1, Building 'A' - Northwest Elevations


Phase 1, Building 'A' - Northeast Elevations

Last edited:
