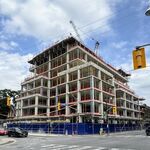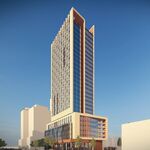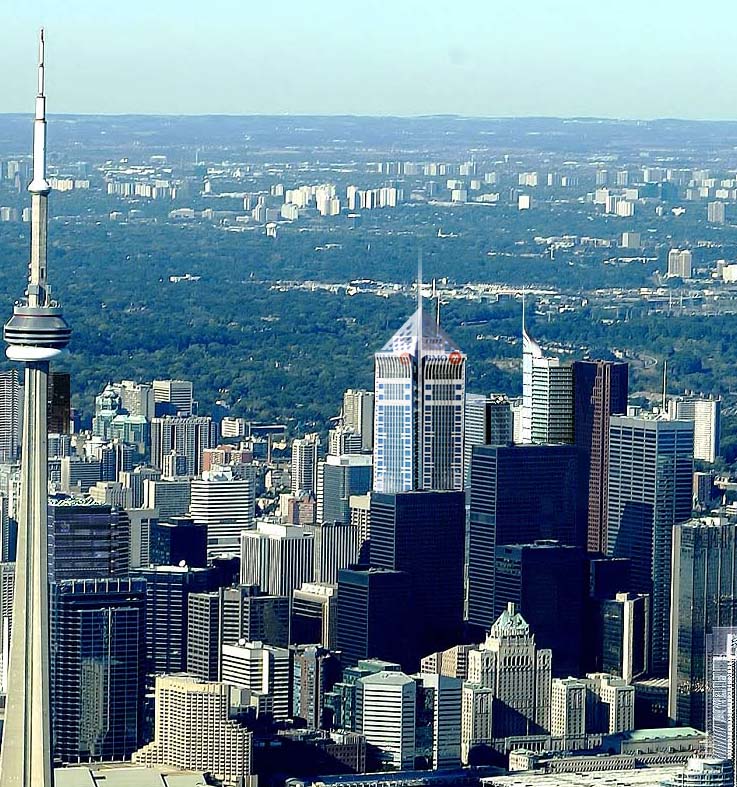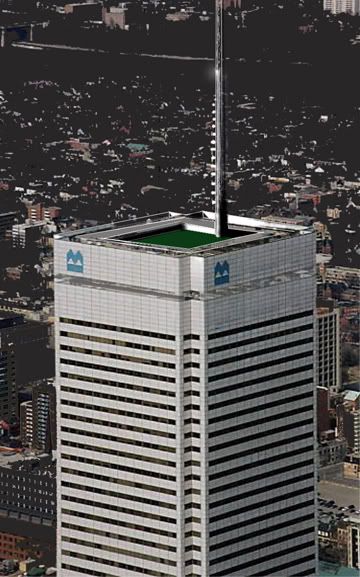The rest of that article about the thesis on recladding FCP is here:
http://www.thestar.com/News/article/215323
He saw marble problem coming
STEVE RUSSELL / TORONTO STAR
Workers inspect tiles a day after winds ripped a slab of marble off First Canadian Place on May 15, 2007.
Photo gallery: Chunk falls off building
Diagram: flawed facade
U of T architecture student studied First Canadian Place, gave suggestions
May 18, 2007 04:30 AM
Robyn Doolittle
Staff Reporter
He didn't realize it at the time, but Thomas Smahel first began research work on "To Heal an Ailing Skycraper" a decade ago.
Years before enrolling in the University of Toronto's architecture program and starting his master's thesis, Smahel spotted several shadowy spots on the side of First Canadian Place. He looked closer and noticed giant holes where marble blocks should have been, and wondered why so many blocks needed replacing.
In a wind storm Tuesday, one of those blocks, just over a metre-square, plunged 50 storeys off the 72-storey office tower, which is the tallest in Canada. No one was injured, but police were forced to shut down sections of Adelaide, Bay and King Sts. while engineering crews inspected panels.
"When I had to choose a building to test my master's thesis topic, First Canadian Place was the obvious choice," he said. "In the architecture community it's not the most popular design, to say politely."
As Smahel began researching its history, he learned architect Edward Durrell Stone designed a similar structure in Chicago, now called the Aon Centre. That tower's 83 storeys were also outfitted with carrara marble siding. In both cities, building operators found that the soft stone was susceptible to warping and cracking.
To Smahel's knowledge, no other highrise buildings use this type of stone in Canada. "Marble had not been used on buildings that tall before." Because panels were falling off of the Chicago tower, the owners reclad the entire building in another material – granite, Smahel said.
Granite is harder and less permeable to water. Each slab, whether granite or marble, costs roughly $600.
In total, the cost to replace the Chicago tower's 43,000 slabs was $80 million (U.S.) Smahel estimates the cost to refit all 44,000 panels on First Canadian Place at $150 million.
When Smahel, 32, met with the owners of First Canadian Place last year to discuss his research, he could tell "it was a touchy subject."
Smahel suspects the huge cost is the reason the owner has not chosen to renovate the entire building.
Brookfield Properties, which purchased First Canadian Place more than a year ago, has not said what caused the slab to fall, but the company has consulted moisture experts in recent months.
Although more costly in the long term, the current approach of replacing blocks as needed is certainly cheaper, Smahel said. Another option would be to replace the problematic marble blocks with granite ones, although matching the colours could prove difficult.
"In the end, I suggested (in the thesis) the cost of replacing it with granite would be so expensive that replacing it with solar panels ... – even white ones if they want the same look – could provide a great deal of energy and save some money," Smahel said. "The downside would be they have a life span of 20 years, although it seems these panels only have a lifespan of 30 years."
Meanwhile, King St. W. was reopened at 9 p.m. last night after engineers examined the panels for stability.
Brookfield Properties has been footing the bill for the officers manning the road barriers at First Canadian Place.
with files from Tracy Huffman
--------------------------------------------------------------------------------
I love the idea of replacing the marble tiles with solar panels. They're cheaper than either the marble or granite tiles and in turn generate energy to power the building, saving even more money.






