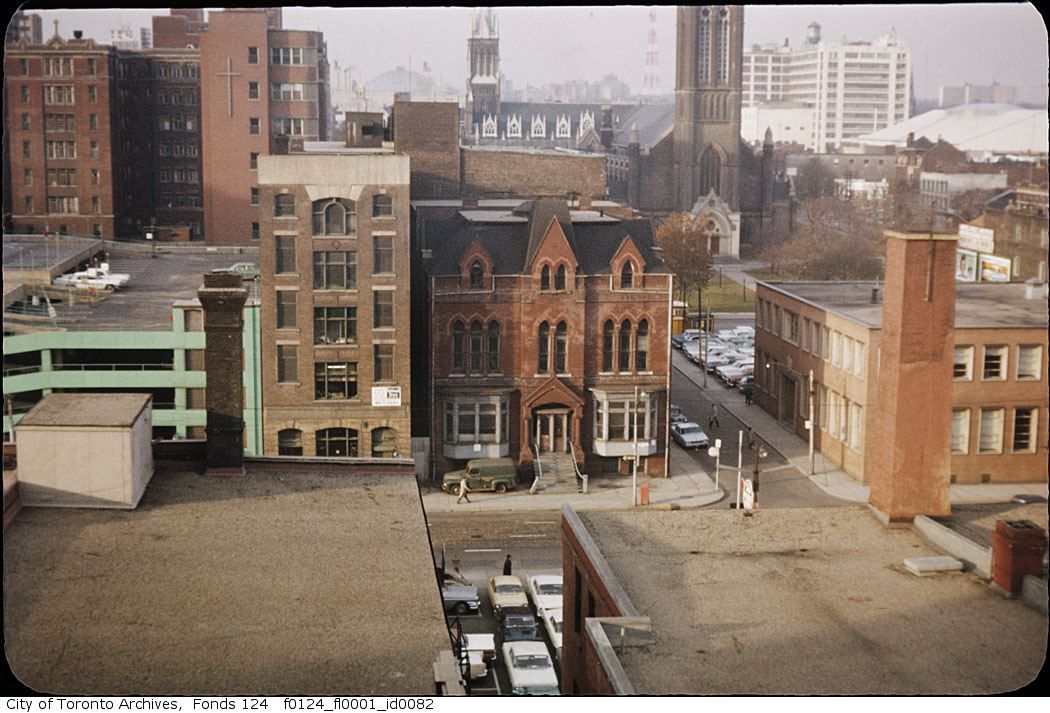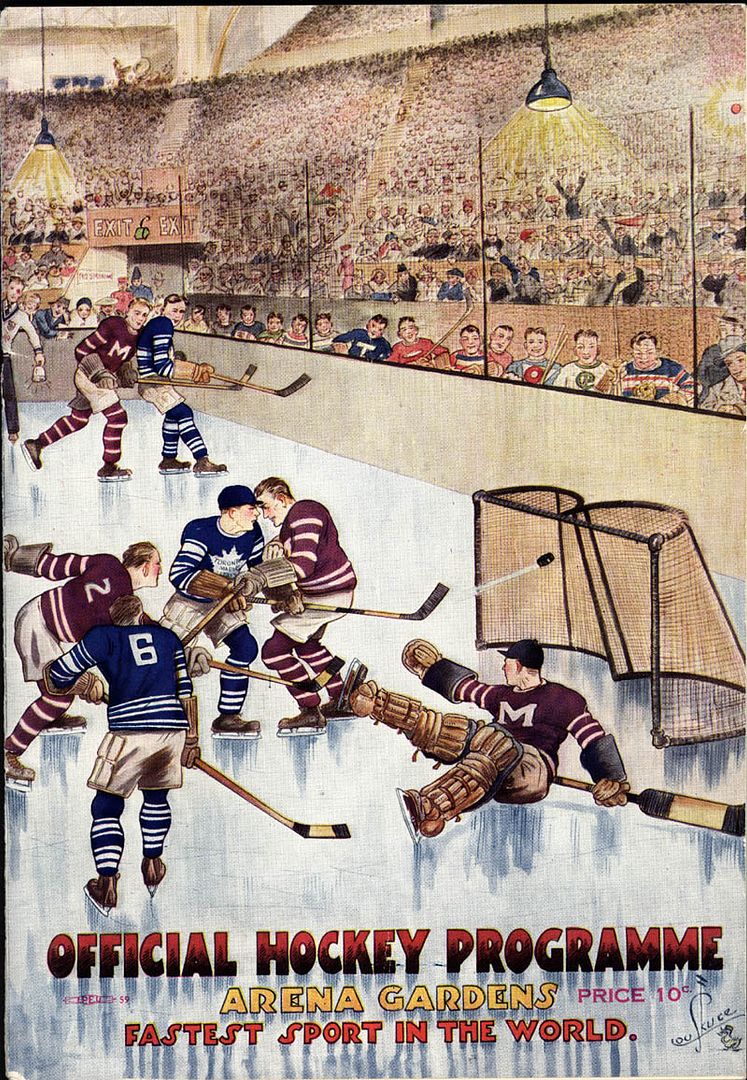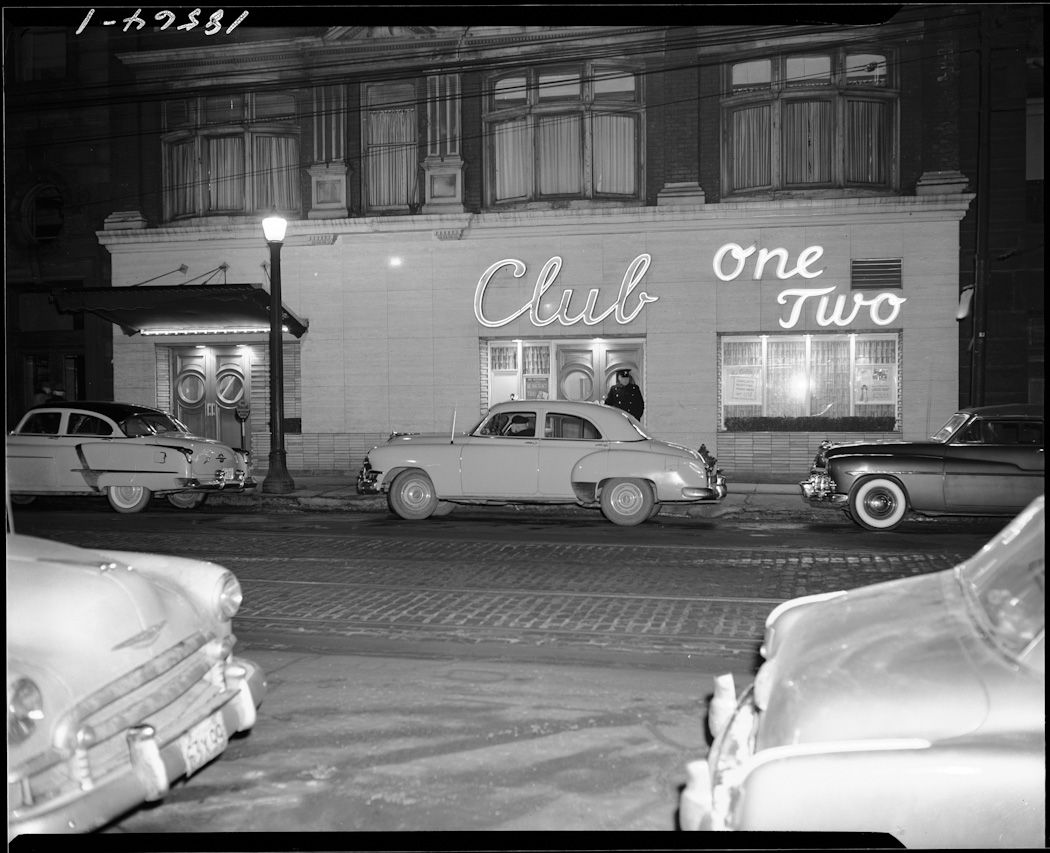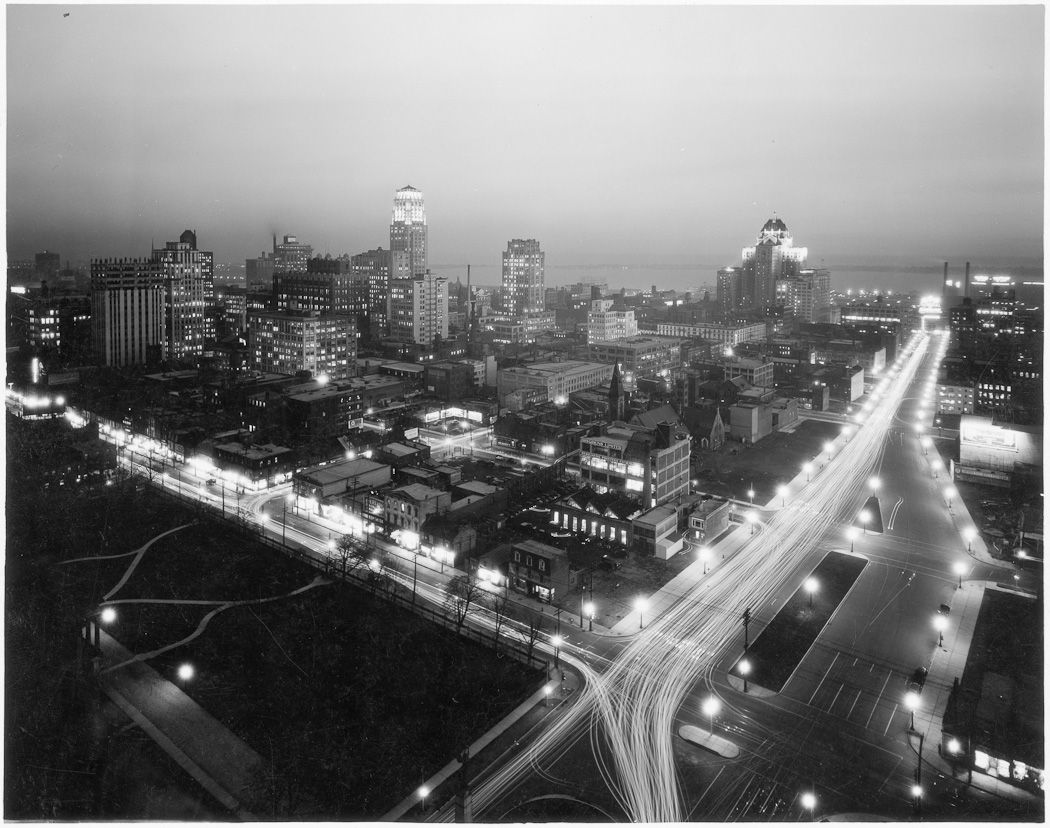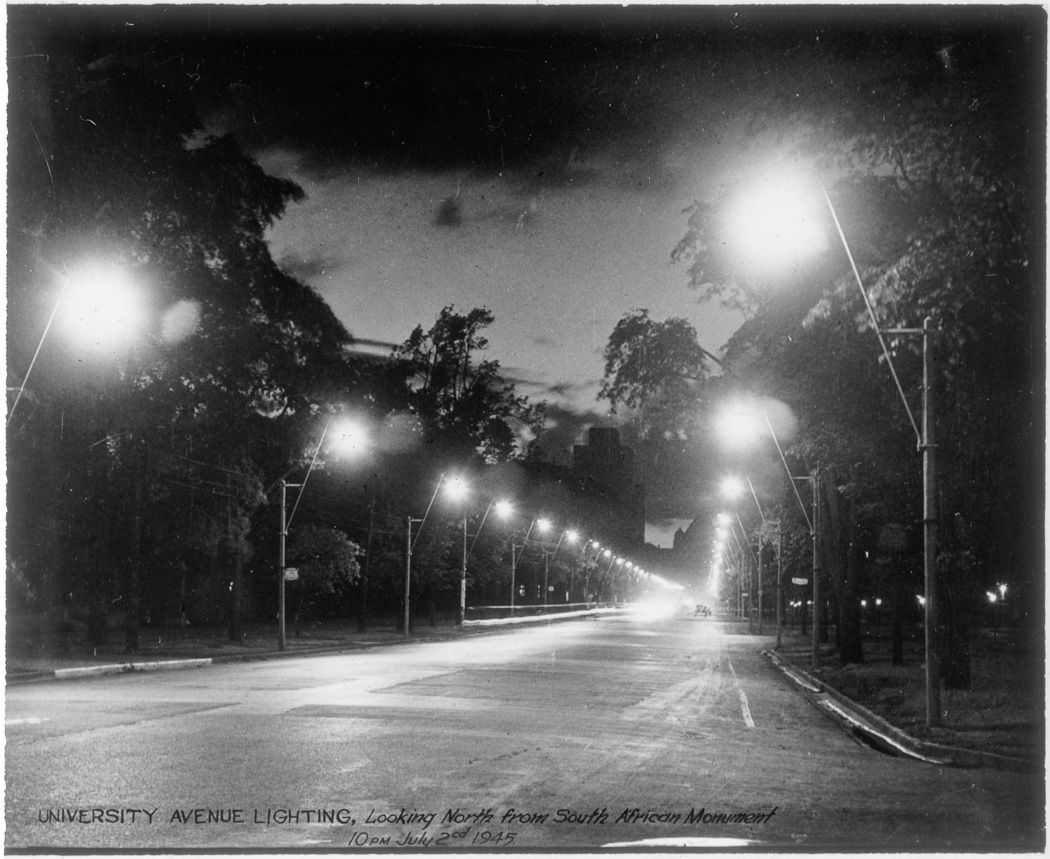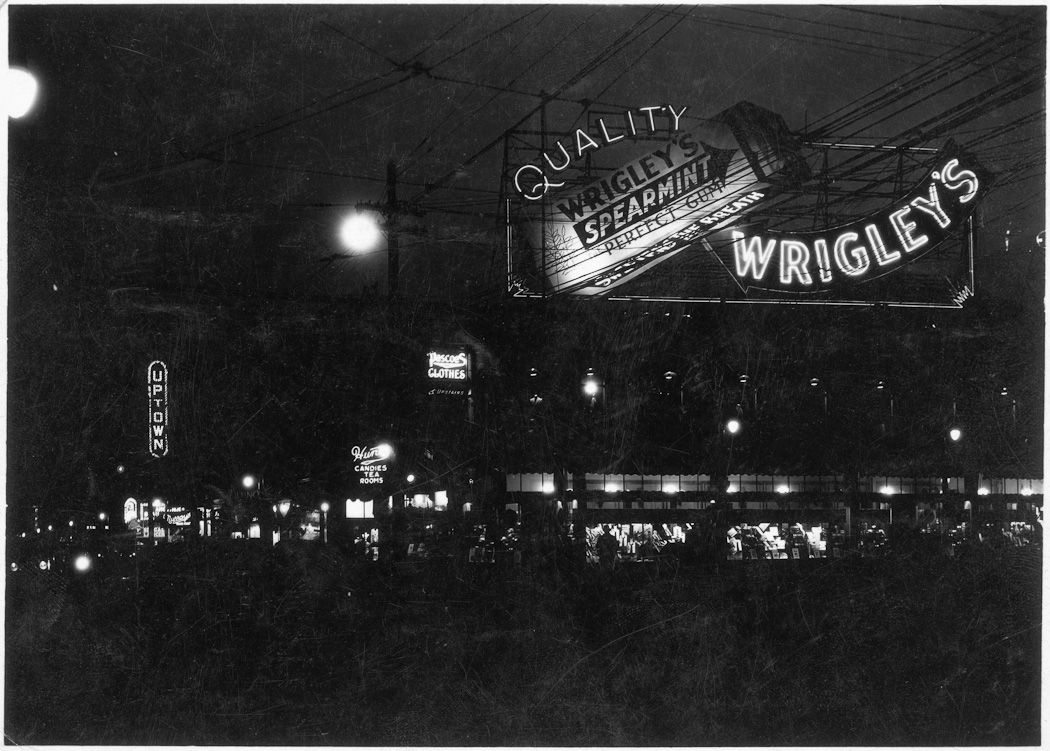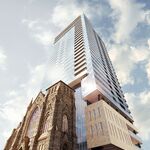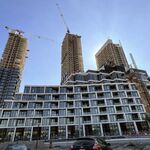One of the most lovely buildings in lower downtown is the Dineen Building, opened in the spring of 1897. The exterior is in remarkable shape, i think mainly because it was never painted. unfortunately the ground floor has had decades of abuse. As well, the interior is in rough ramshackle shape, although there are many original features, most now covered . My fantasy is that someone will redevelop the property and restore the interior and ground floor to its original condition. It’s on a great corner, seconds from Trump, BA and the CBD. in the end, one wonders whether lower Yonge will ever be able to support the high end tenants that would be necessary to restore this beauty.
Unfortunately the photos that were attached to this old posting are no longer on line but I noticed yesterday that the building is now covered in scaffolding. I also found the City document concerning its historic designation. I assume it passed. The full run of the Canadian Architect and Builder, noted in the City `citation` is freely available from McGill at
http://digital.library.mcgill.ca/cab/
In the matter of the Ontario Heritage Act R.S.O. 1990 Chapter 0.18
Notice of intention to designate, City of Toronto, Province of Ontario
2 Temperance Street
Take notice that Toronto City Council intends to designate the lands and buildings known municipally as 2 Temperance Street under Part IV of the Ontario Heritage Act.
Reasons for Designation:
Description
The property at 2 Temperance Street is worthy of designation under Part IV of the Ontario Heritage Act for its cultural heritage value, and meets the criteria for municipal designation prescribed by the Province of Ontario under the three categories of design, associative and contextual value. Located on the northwest corner of Yonge Street and Temperance Street, the four-storey commercial building was completed after September 1897 for the offices, showroom and workshops of the W. and F. Dineen Company, producers of hats, caps and furs. A rendering of the original building in an issue of the Canadian Architect and Builder (August 1897) indicates that the structure was extended with the addition of a fourth floor and the completion of a four-storey wing on the west end. The property was listed on the inaugural City of Toronto Inventory of Heritage Properties in June 1973.
Statement of Cultural Heritage Value
The Dineen Building has design value as a surviving example of a late 19th century commercial building with Classical features in the City's financial district. Its detailing was inspired by the Renaissance Revival style, which is identified by the use of different window shapes and the application of Classical motifs. The rounded southeast corner is a highlight of the design.
The Dineen Building is associated with F. H. Herbert, an English-born architect who settled in Toronto in 1890 and established a practice that mixed commercial, industrial and residential commissions, among them elaborate houses on Jarvis Street and in the Forest Hill and Annex (East and West) neighbourhoods). Along Yonge Street, he designed the alterations in 1901 to the Argyle Hotel at the corner of Yonge Street and Wellington Street West (now incorporated into BCE Place at 181 Bay Street), which is designated under Part IV of the Ontario Heritage Act.
Contextually, the Dineen Building is representative of the 19th century character of Yonge Street, which became Toronto's "Main Street" following the opening of department stores by Robert Simpson and Timothy Eaton around the Yonge and Queen intersection. In the vicinity, other low-scale buildings typical of the period are the former bank branches and commercial storefronts at BCE Place, the Bank of British North America Building at #49 Yonge, the Hiram Piper and Brother Building at #83 Yonge, and the Upper Canada Bible and Tract Societies Building at #102 Yonge, which are designated under the Ontario Heritage Act.
Heritage Attributes
The heritage attributes of the Dineen Building related to the property's design, associative and contextual value as a surviving example of a late 19th century commercial building designed by architect F. H. Herbert that contributes to the character of Yonge Street are:
The scale, form and massing of the four-storey plan with a rounded southeast corner
The east and south façades facing Yonge Street and Temperance Street, respectively, beneath the flat roofline with a cornice (the original cornice has been replaced apart from a section of brackets on the east wall) and, on the south end, a chimney
The buff brick cladding with brick and stone trim
The division of the first-floor storefronts from the upper stories by a cornice that extends along the east wall and wraps around the southeast corner
The mixture of flat-headed and round-arched window openings
The southeast corner, which is embellished with a decorative cartouche above the fourth-floor window opening
On the south and east walls in the bays adjoining the corner and in the north bay on the east façade, the flat-headed window openings with entablatures, keystones and, in the third storey, balconies
On the south and east façades, the placement in the outer bays of flat-headed window openings in two-storey surrounds with pilasters, corbels and brackets beneath trios of round-arched window openings with Classical embellishments
On the south elevation, the entrance that is set in a monumental-round-arched corbelled surround with a keystone that incorporates a flat-headed transom and paired window openings (the original doors have been replaced)
The westward extension of the building along Temperance Street, featuring complementary cladding and detailing
Notice of an objection to the proposed designation may be served on the City Clerk, Attention: Frances M. Pritchard, Acting Administrator, Toronto and East York Community Council, Toronto City Hall, 100 Queen Street West, 12th floor, Toronto, ON M5H 2N2, within thirty days of the February 25, 2008, which is March 28, 2008. The notice must set out the reason(s) for the objection, and all relevant facts.
Dated at Toronto this 25th day of February, 2008.
