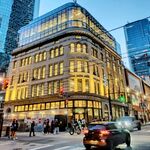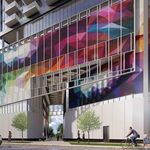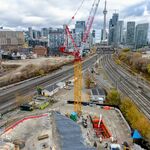You are using an out of date browser. It may not display this or other websites correctly.
You should upgrade or use an alternative browser.
You should upgrade or use an alternative browser.
Evocative Images of Lost Toronto
- Thread starter LowPolygon
- Start date
Goldie
Senior Member
Koolgreen
Active Member
I recall him actually coming to Plains Road Public School circa 1968 when it was rechristened Diefenbaker Public School
Goldie
Senior Member
Goldie
Senior Member
Between 1941 and 1945, the Redfern Construction Co. build and launched 56 minesweepers at this site.
It's now the location of The Music Garden at Harbourfront.
Attachments
Last edited:
Goldie
Senior Member
Goldie
Senior Member
Goldie
Senior Member
Goldie
Senior Member
steveintoronto
Superstar
I'm struck not so much by the O'Keefe Centre (which is what I still call it after all these years, and always will), but by the 'lie' we so readily believe as to what a 'wasteland' it was on the waterfront. I'm struck by the surrounding buildings, and how utilized and purposeful they are. The amount of car parking is a shame, that's the late Fifties and Sixties, but the industry and activity, the neat and ordered rail lines and right of way, and the state of good if not excellent comportment of the buildings is a showcase of its own. The O'Keefe merely joined the chorus...O'Keefe Centre, Front at Yonge - before Oct. 1, 1960 (opening day) CTA
steveintoronto
Superstar
I'm surprised to see what became the Canada Bread building at 2 Fraser Ave, recently renovated and discussed in a forum at this site: https://urbantoronto.ca/forum/threa...ge-adgar-2s-phillip-beesley-architects.24502/ in its magnificent youth in this pic. Also visible is what's referred to as "7 Fraser Avenue" behind it, indicating that the 'lean- to' on its south side, now removed, was a later addition. This is valuable in my hunt for pics of lower Fraser Avenue, still ongoing at CTA and more recently, TPL Reference Branch (and collections).RR siding N. of CNE grounds looking E. from Duffern 1910 CTA
The lay of the land is different than what I thought it would be, the steep bank next to the tracks at present must have been a man-made addition later, at least to the degree it now is.
Also found this in Googling for more on-line just now:
https://muralroutes.ca/launch-slt-silo-murals/
My involvement is one of 'Johnny-Come-Lately' due to a personal involvement in one of the buildings, perhaps the most prominent of the project. Even though part of Liberty Village, I'm not really at liberty to discuss more at this time, save that it's to restore one of the 'jewels' to a state as close as possible to original.
This pic is very valuable in an indirect way in understanding the 'lay of the land' at that time. Some historical references I've assumed to be true might not be if the date on that pic (1910) is correct!
Anyone care to venture the sign name atop 2 Fraser Avenue in the pic?
Goldie
Senior Member
Anyone care to venture the sign name atop 2 Fraser Avenue in the pic?
That sign is certainly difficult to interpret, isn't it?
Perhaps the City Archives has an original print with better resolution.
Attachments
steveintoronto
Superstar
Rorschach has many answers!That sign is certainly difficult to interpret, isn't it?
Perhaps the City Archives has an original print with better resolution.
I've been digging for pics for lower Fraser Ave from around that circa, and that pic is one of the most telling so far. Nothing is showing for the particular building I've been digging on, to the point that I have to wonder if previous owners haven't stripped the Archives and TPL collections to block Heritage designation, which indeed it received. That must have been based on presented evidence...whatever, still digging. We've yet to find the City cmte recommendations to Heritage. TPL now keeps those records, and we have the file number(s) for it, but still can't find the filing itself. It's very curious. It's a matter of time until even a street pic shows, and your pic gets damn close. You give me renewed hope posting that. And the date is also curious, might be out by a few years, or out a few years my end although "1907" might be the correct one. Many of the Archive collection of the original architect I've seen for many buildings around town, and even the Archive is unable to exactly date some of the blueprints, drawings and prospectus.
I'll keep you updated. Anything on lower Fraser you could post would be of immense value, as the building in question was given a second floor and other features in the early Twenties (by a different architect), one of those features being the original walls of almost complete glass were bricked in. The addition of the weight has required an engineering intervention to brace the second floor and post beams on the first to meet modern safety requirements, albeit original load ratings will never be matched.
It's a mystery as to what the building looked like in original form. Photos must exist somewhere, it was the 'first of its kind' in Toronto, so lore has it.
Last edited:
Goldie
Senior Member
Anything on lower Fraser you could post would be of immense value,
Here's a 1920 aerial of the area that interests you:
Attachments
adma
Superstar
Actually, that photo's no earlier than 1931 (reason: the Horse Palace is already extant)













