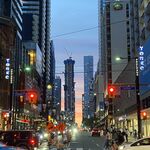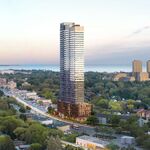I do have a price list on the items that I was interested in as they build you a price list on your first consultation. I know that a few of the items went up in price in the few days between the open house and the consultation. If you have a particular item in mind, I might be able to get you the price for it, however prices are different for each model in some cases.
Argos, thanks for the offer. I am curious about prices, as I need to know how much I can budget! I am thinking about stuff like hardwood floor, kitchen counters, glass enclosure for the shower and gas line for the patio. I have heard that sometimes developers gouge you for upgrades and it may be cheaper to do it on your own (i.e., they essentially charge you for the standard and for the upgrade). Do you have anything in PDF?
Not sure if you are aware of this, but the City of Toronto put out a final report on the Edge Lofts Zoning Amendment Application last May. Interestingly, it mentions a proposal to have a 20 square metre meeting room as a common amenity, which I don't think was mentioned anywhere in the marketing materials:
"The original submission did not include the provision of indoor amenity space. The proposal now includes 138 square metres of outdoor amenity space and 20 square metres of indoor amenity space. The Zoning By-law requires 132 square metres each of indoor and outdoor amenity space (two square metres per unit). Staff find that the proposed indoor amenity space is an amount sufficient to provide a meeting room for future residents."
On the negative side, it appears that the site is not suitable for municipal garbage disposal, so they will have to hire a private firm:
"The applicant worked with Technical Services, Transportation, and Solid Waste Management staff to achieve an acceptable loading space to service the proposed development. A number of alternatives to allow for public collection were examined but were deemed unsatisfactory from traffic operations as well as Sold Waste Management perspective. Solid Waste Management staff indicate that providing an on-site Type G loading space, which is required by the Zoning By-law is impractical at this site.
A private refuse collection firm will service the proposed development. Trucks will be required to reverse into an on-site loading space. Given that East Don Roadway is a oneway dead end street that does not handle a high pedestrian volume, this loading scenario is acceptable."
I believe it also mentions plans to build another condo across the street, on the north side of Queen. There are also some detailed architectural drawings included. Unfortunately, I can no longer find the report online, although I saved a copy in PDF - PM me if you are interested (too big to attach here).




