A
AlvinofDiaspar
Guest
CCBR (Interior)
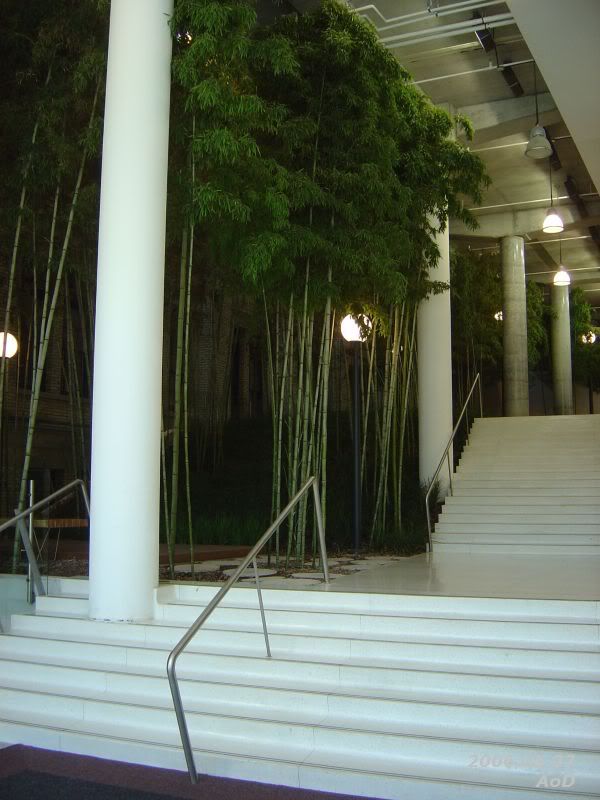
Entrance staircase.
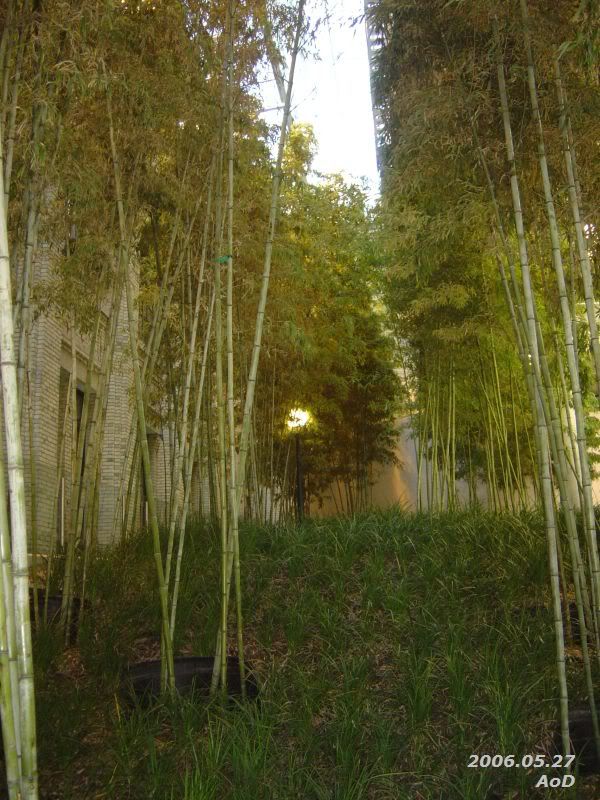
Bamboo grove.
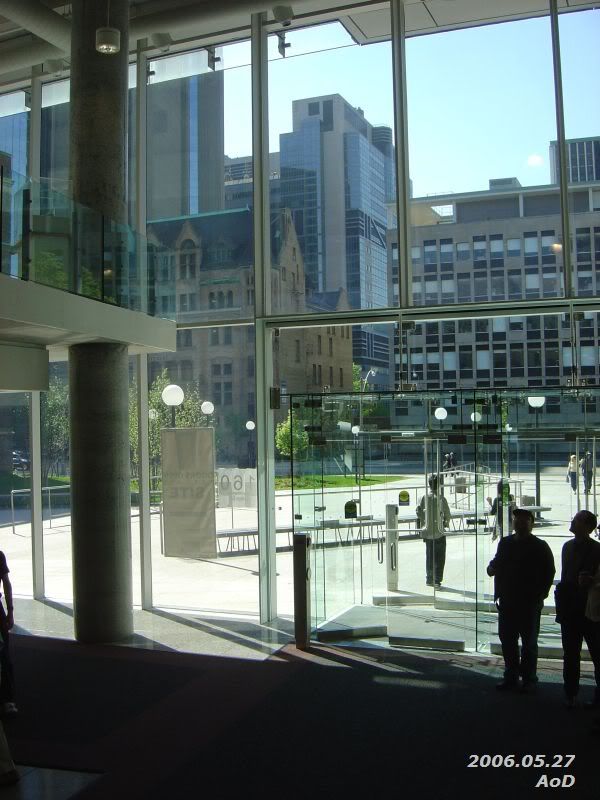
Looking back onto College St.
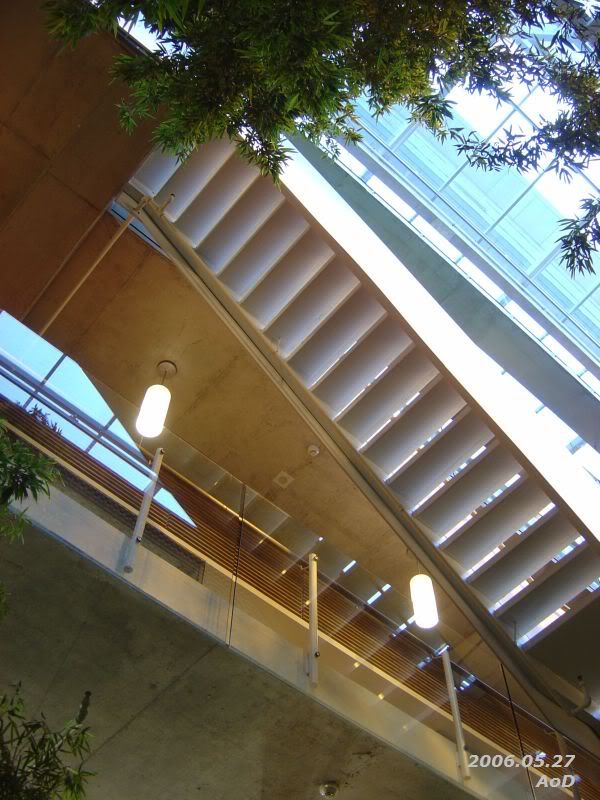
Staircases in the atrium.
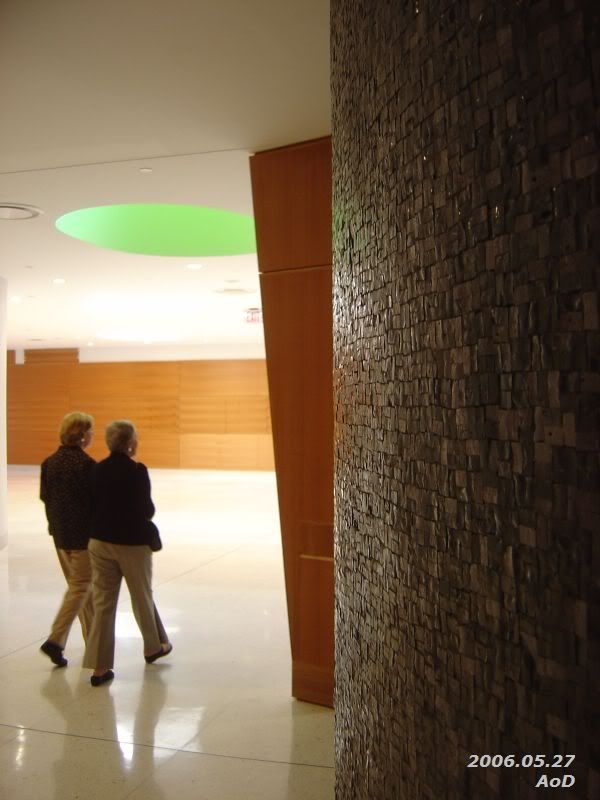
Dark pod juxtapositioned against the white terrazzo flooring/ceiling.
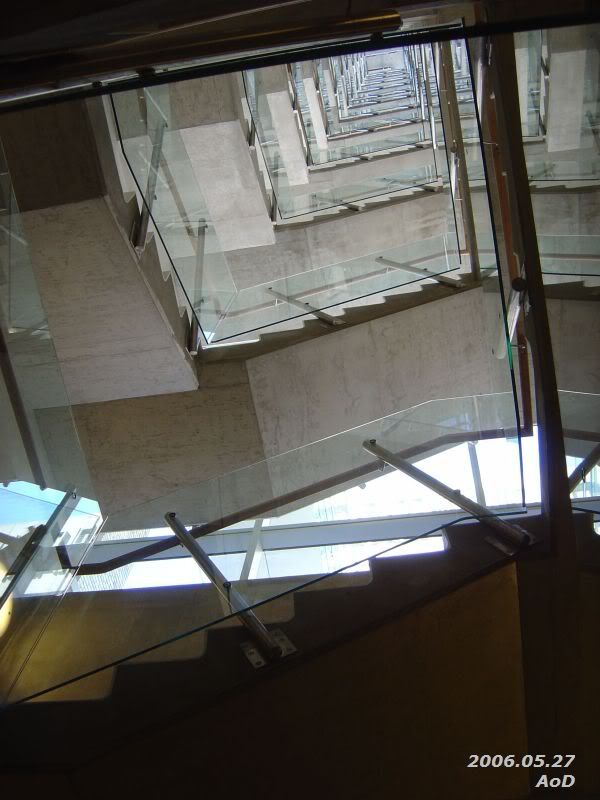
Fire escape - note the extensive use of glass.
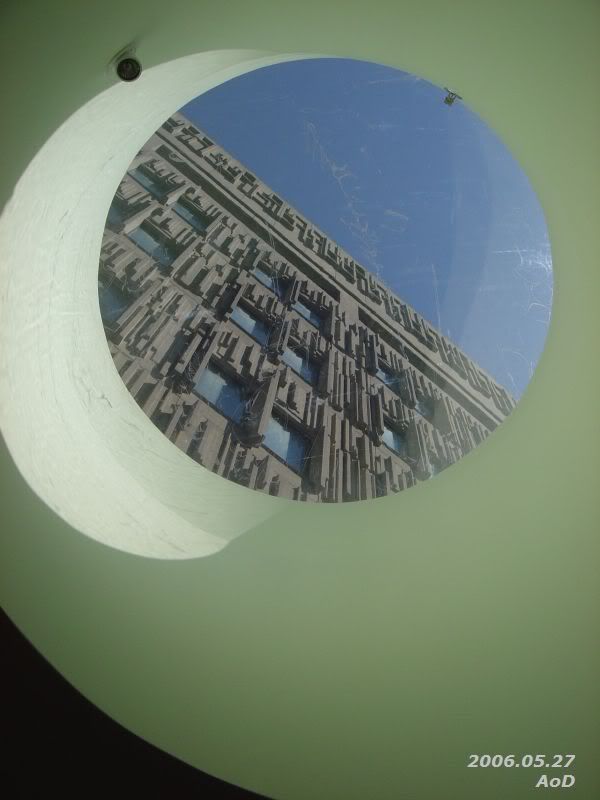
MSB in the skylight.
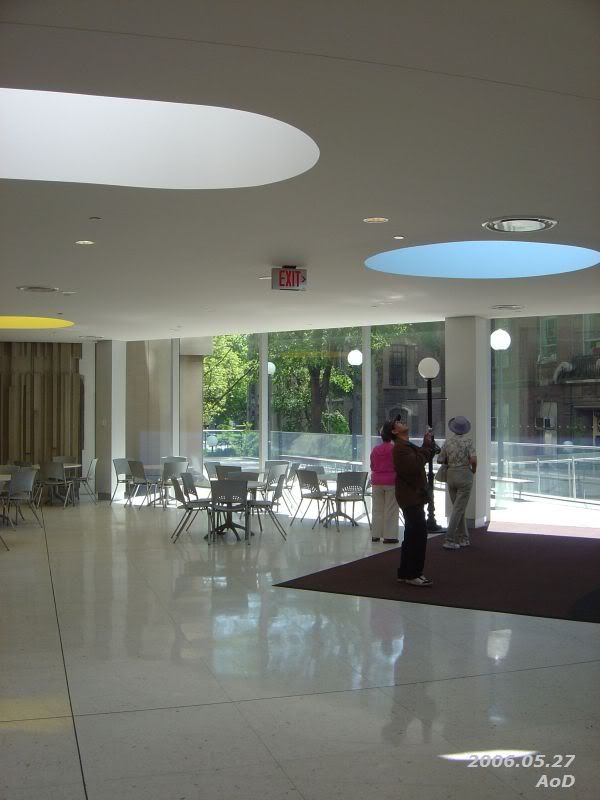
Cafeteria area.
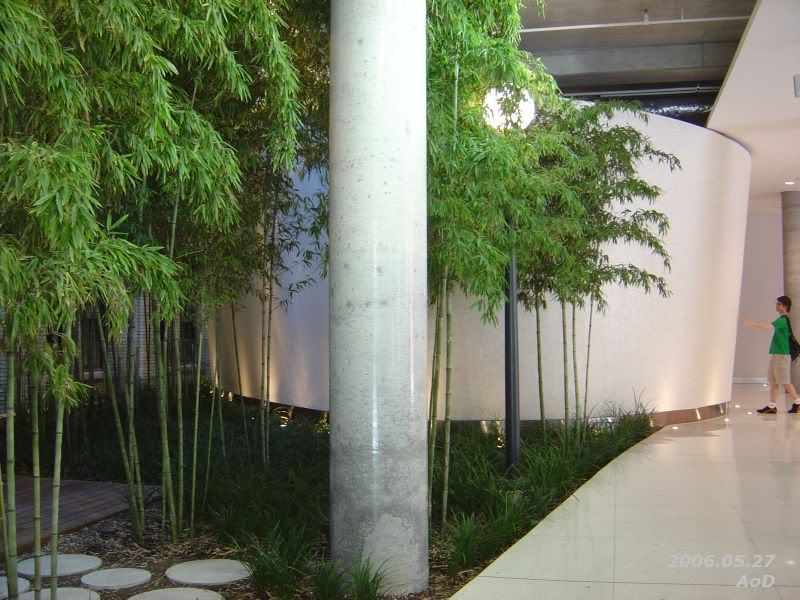
Conference room and bamboo grove.
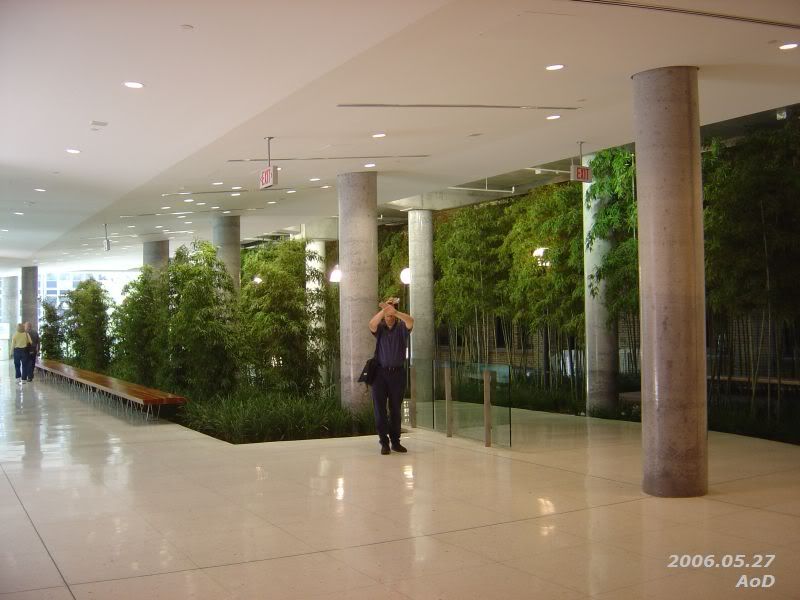
More bamboo + spm.
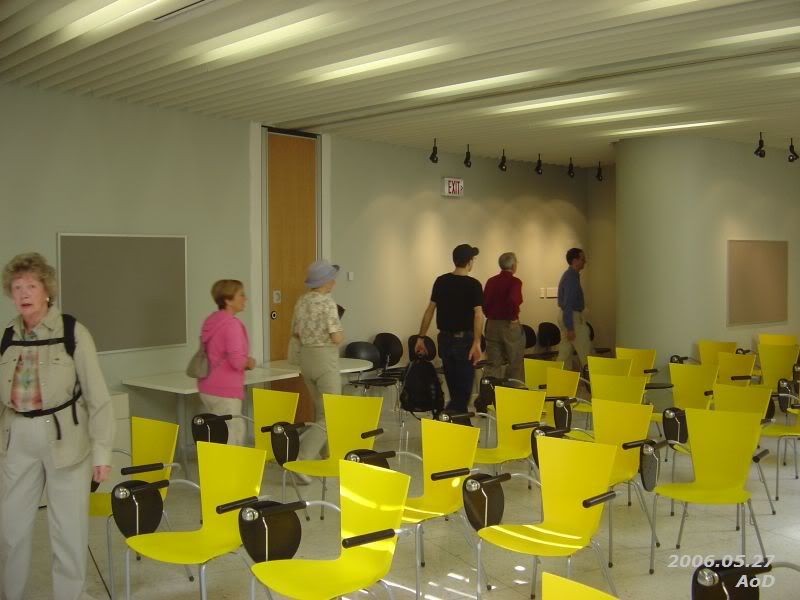
Interior of one of the pods.
MaRS:
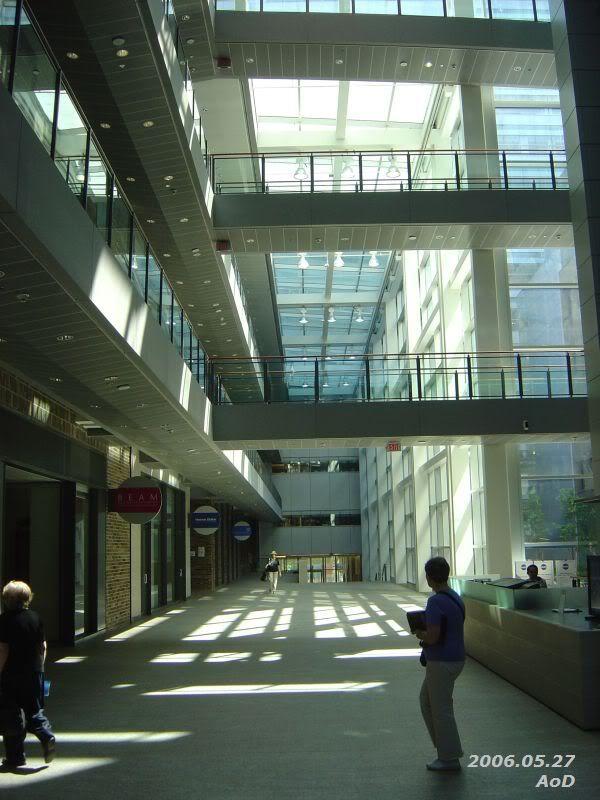
Atrium, looking east.
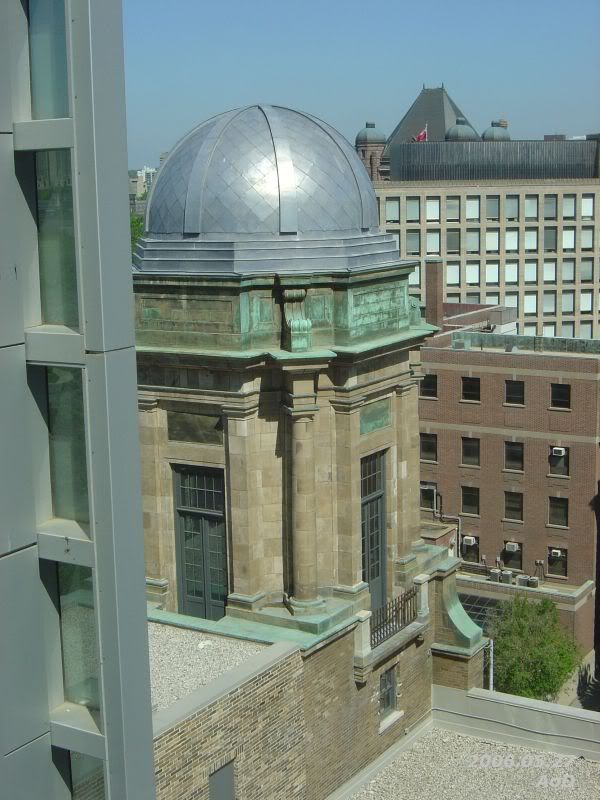
View of College block central cupola from 8th floor of South wing.
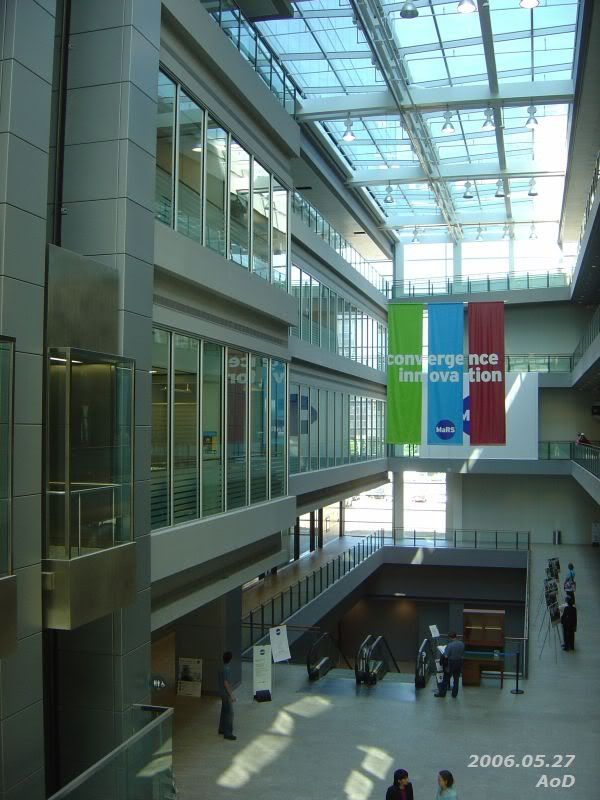
Atrium, looking west.
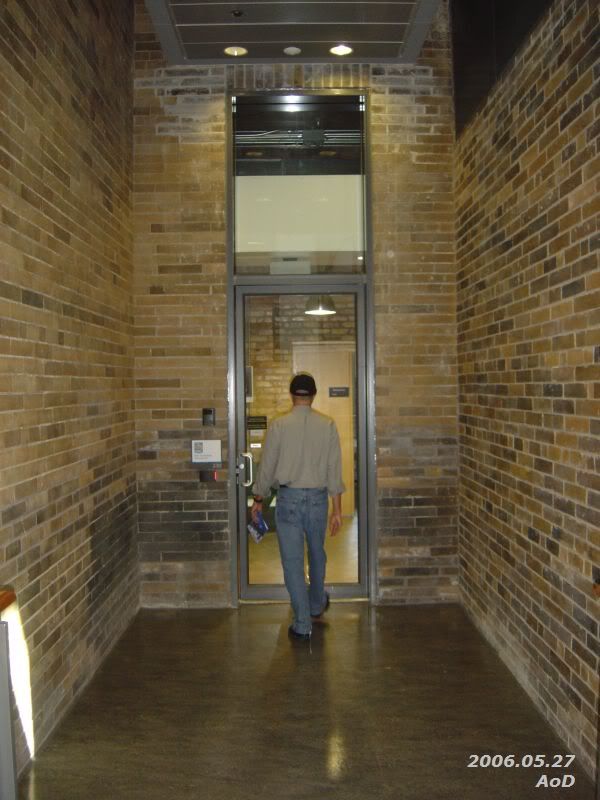
Heritage entrance alcove to support businesses.
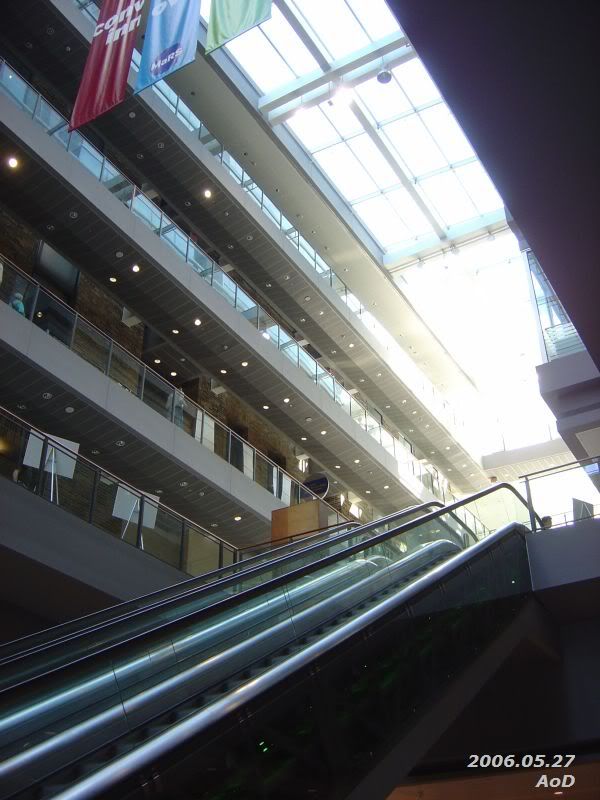
View up from the basement food court.
NBS:
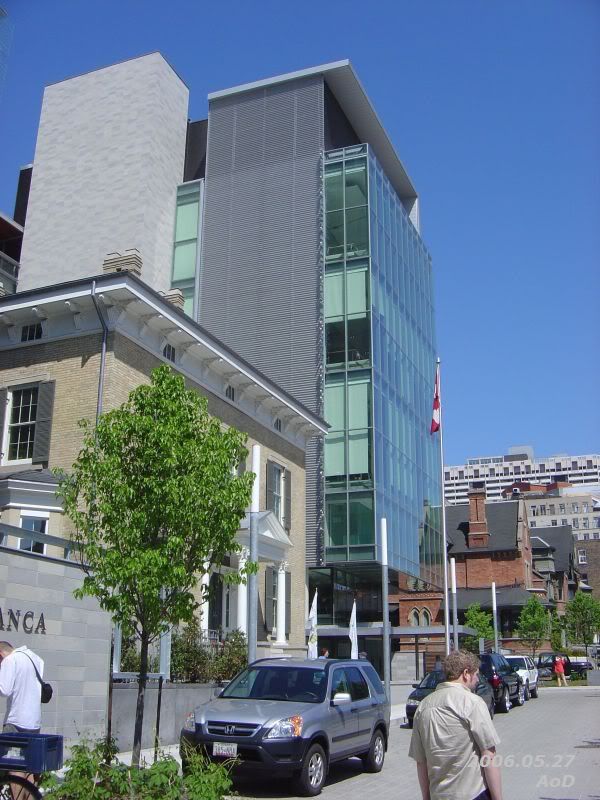
Cecilia Franca Wing, dance studios exterior.
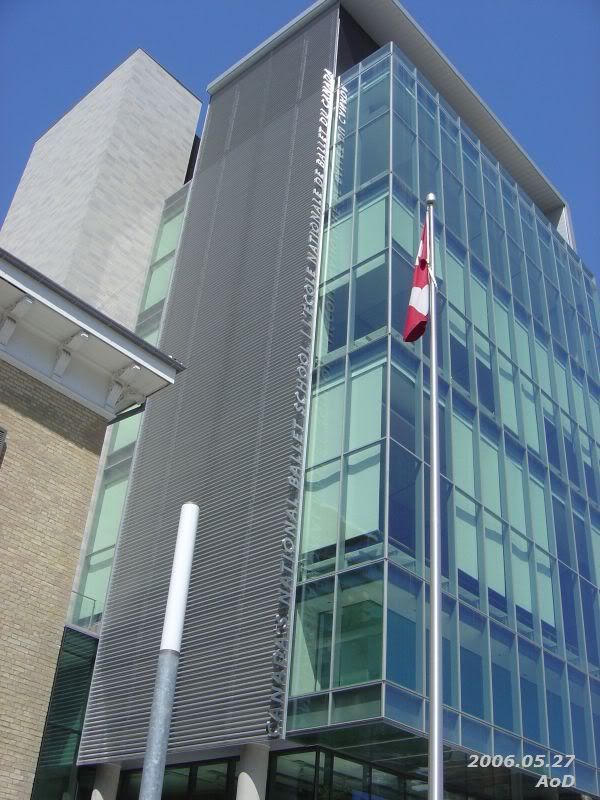
Closeup of signage.
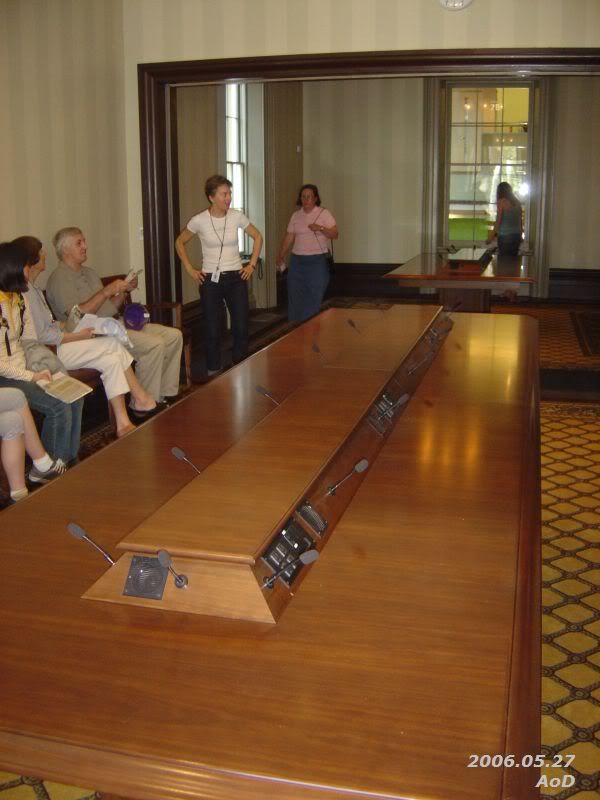
Executive conference room in the hertiage building.
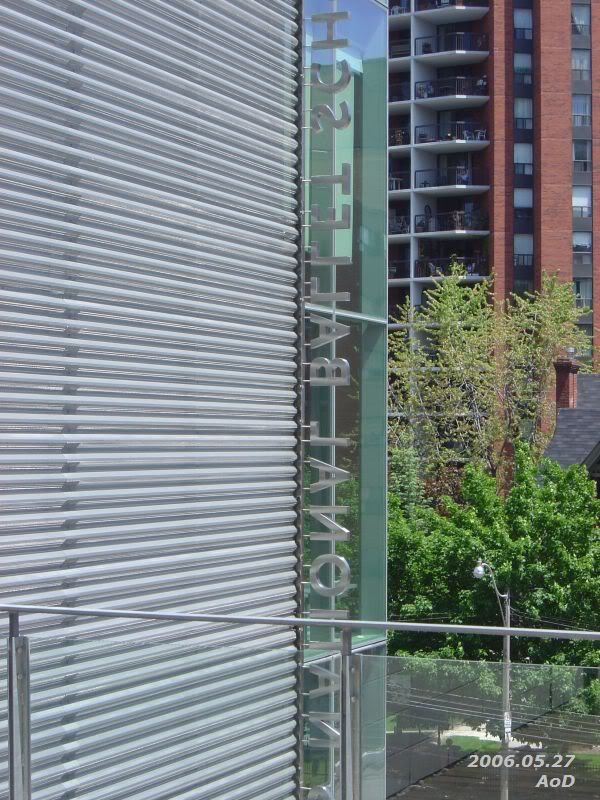
View from the rooftop patio.
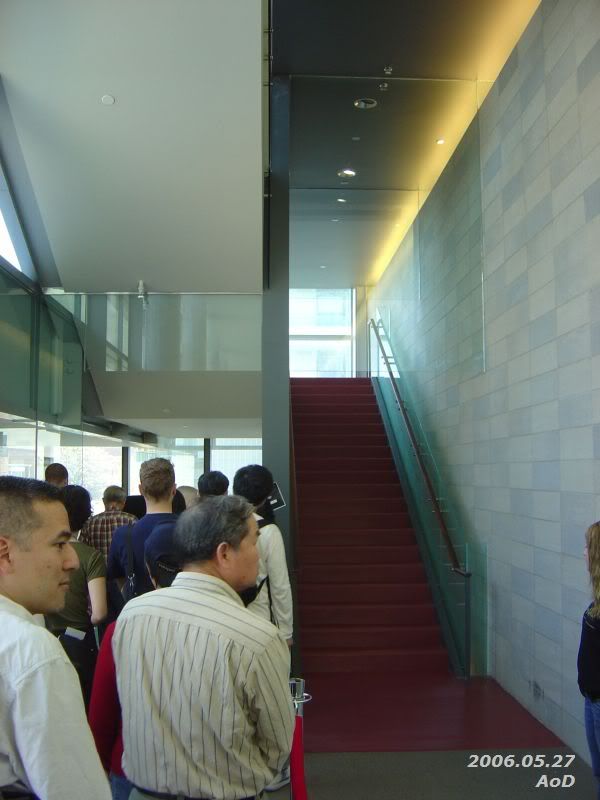
Staircase 1.
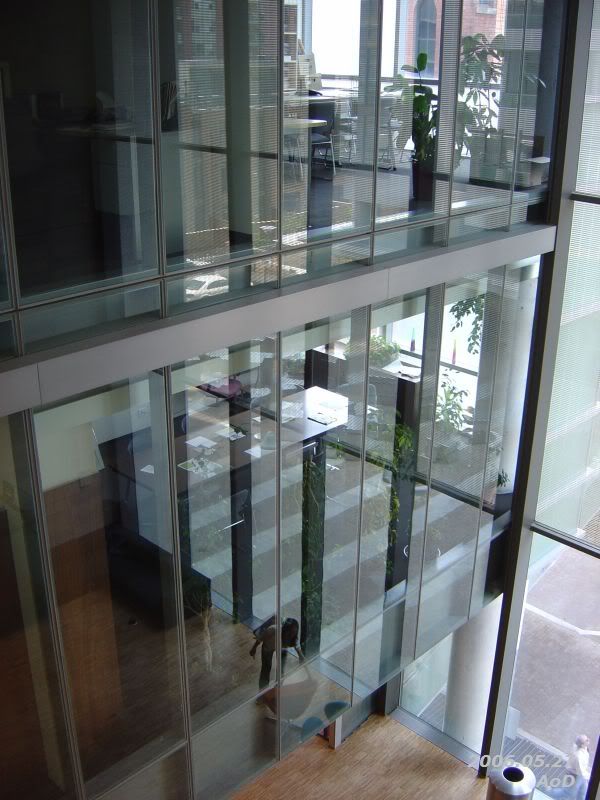
View of glassed-in office areas.
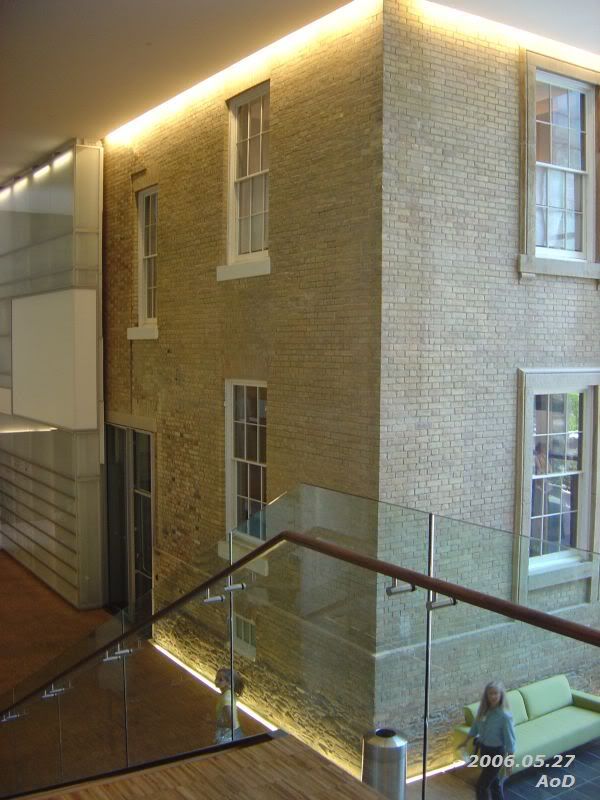
Hertiage wing from the interior.
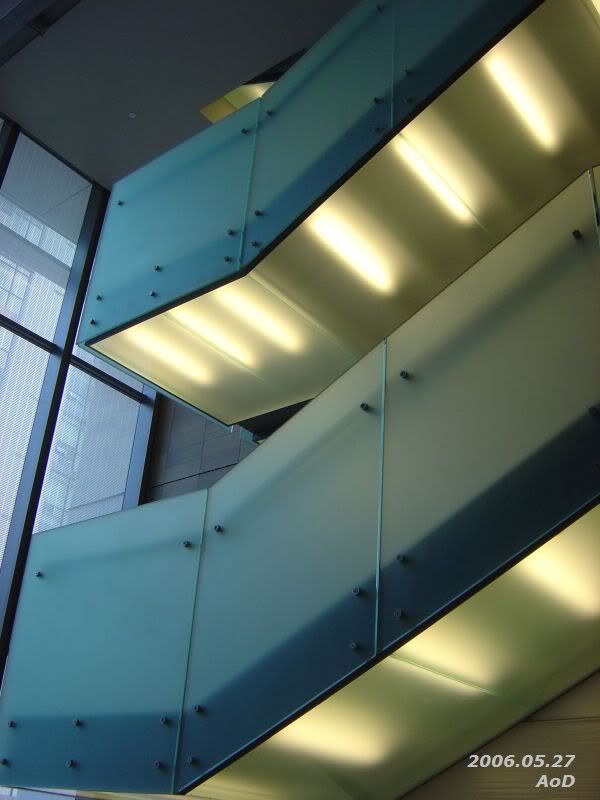
Main staircase with lit ceilings.
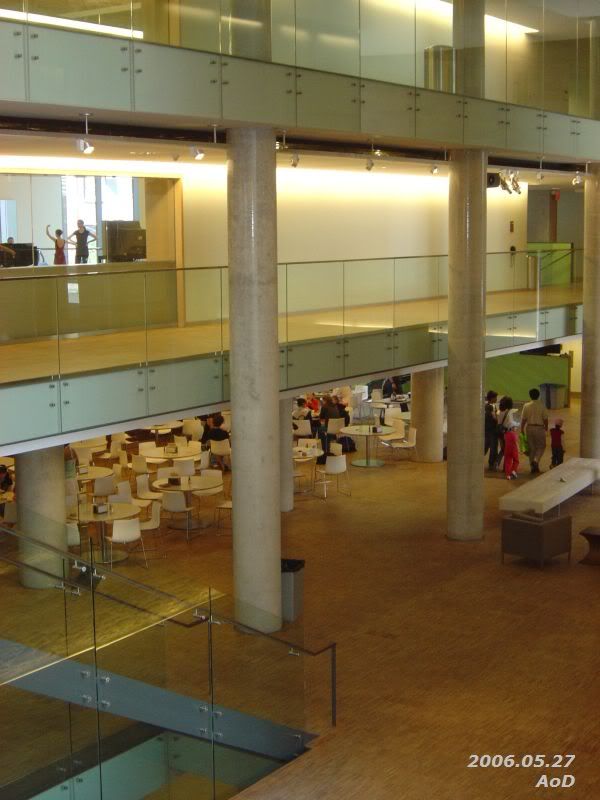
The commons/cafeteria.
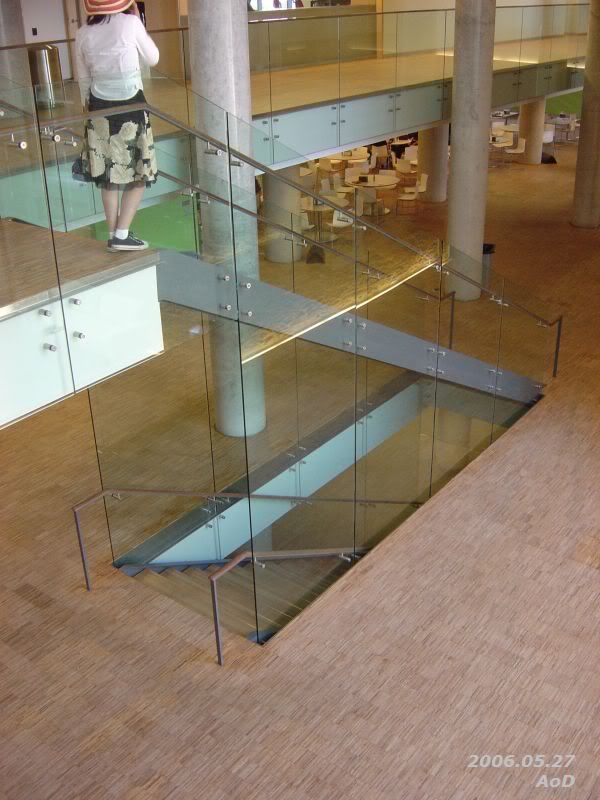
Apple Store-lite glass staircase.
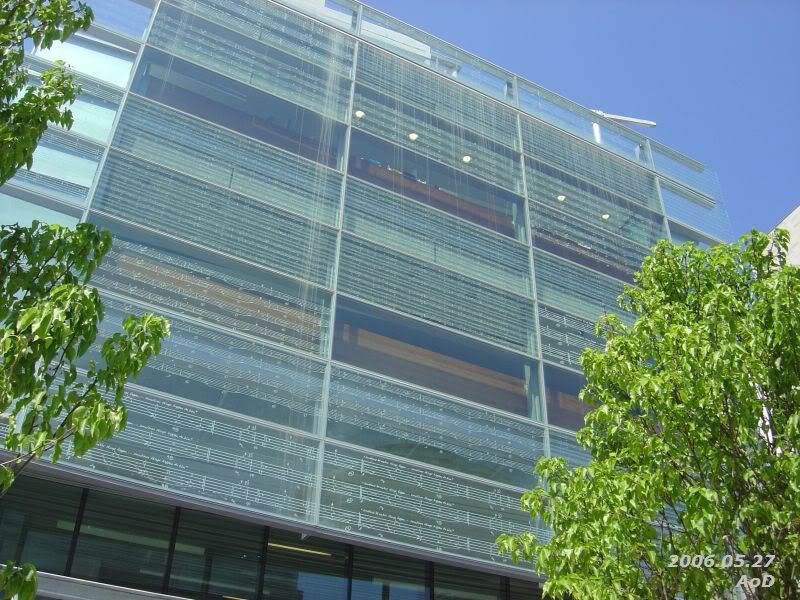
Exterior of admin areas.
AoD

Entrance staircase.

Bamboo grove.

Looking back onto College St.

Staircases in the atrium.

Dark pod juxtapositioned against the white terrazzo flooring/ceiling.

Fire escape - note the extensive use of glass.

MSB in the skylight.

Cafeteria area.

Conference room and bamboo grove.

More bamboo + spm.

Interior of one of the pods.
MaRS:

Atrium, looking east.

View of College block central cupola from 8th floor of South wing.

Atrium, looking west.

Heritage entrance alcove to support businesses.

View up from the basement food court.
NBS:

Cecilia Franca Wing, dance studios exterior.

Closeup of signage.

Executive conference room in the hertiage building.

View from the rooftop patio.

Staircase 1.

View of glassed-in office areas.

Hertiage wing from the interior.

Main staircase with lit ceilings.

The commons/cafeteria.

Apple Store-lite glass staircase.

Exterior of admin areas.
AoD




