G
ganjavih
Guest
I didn't do an extensive Doors Open tour this year as I'd seen most of the buildings I was interested in already. Here are some pics from my limited tour:
Saturday was a gorgeous day and people were out in throngs (and in thongs). Here is the evidence from the Yonge and Dundas area:
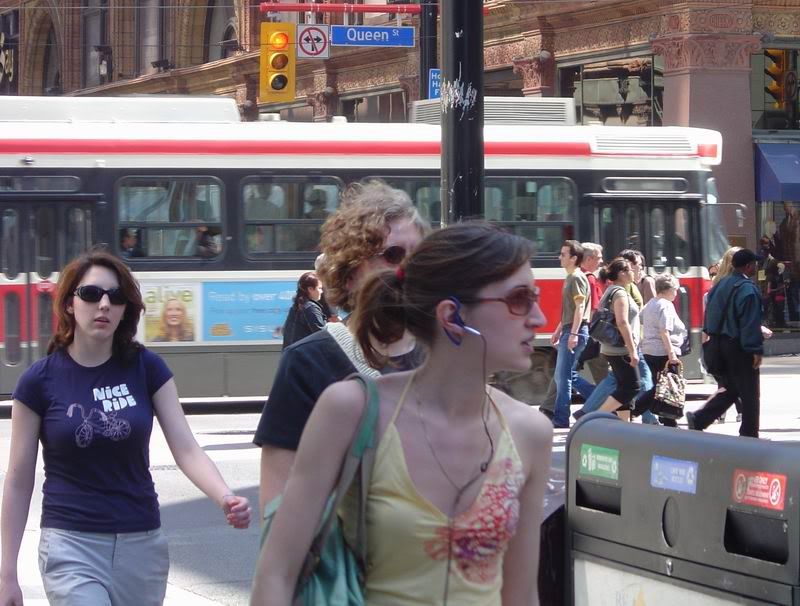
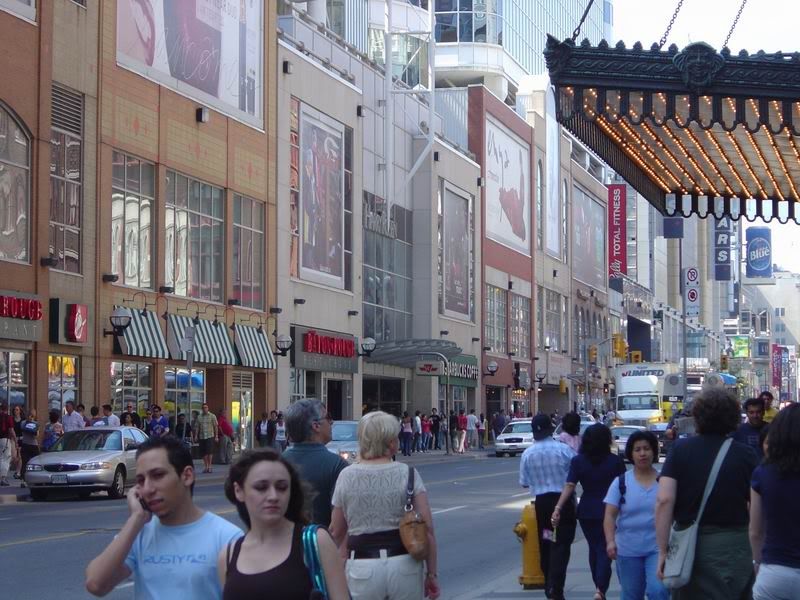
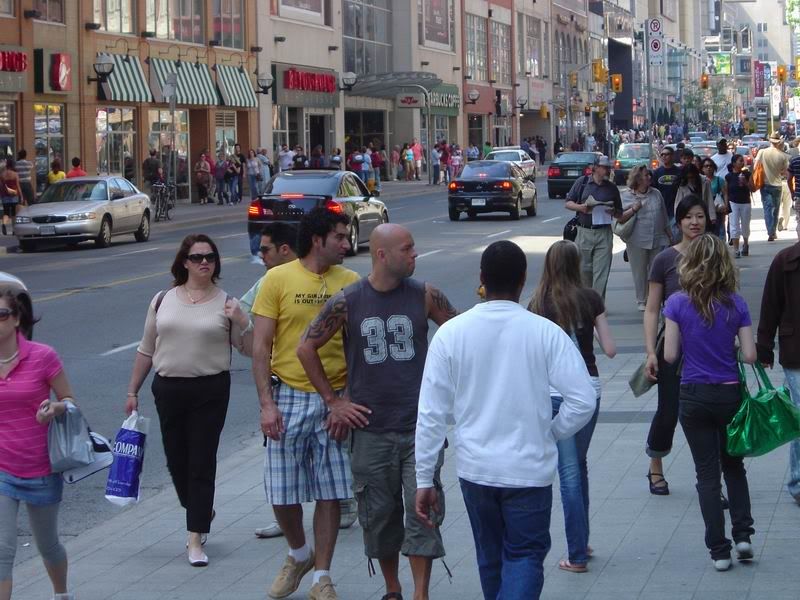
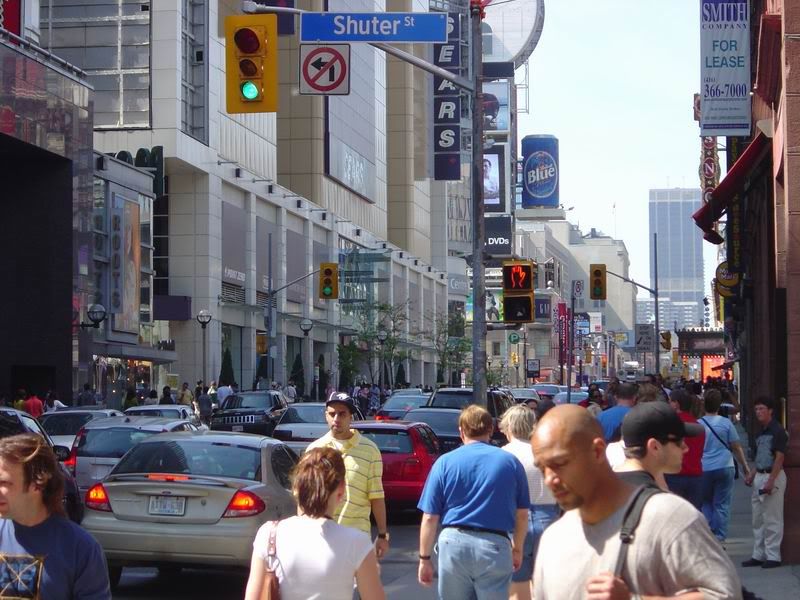
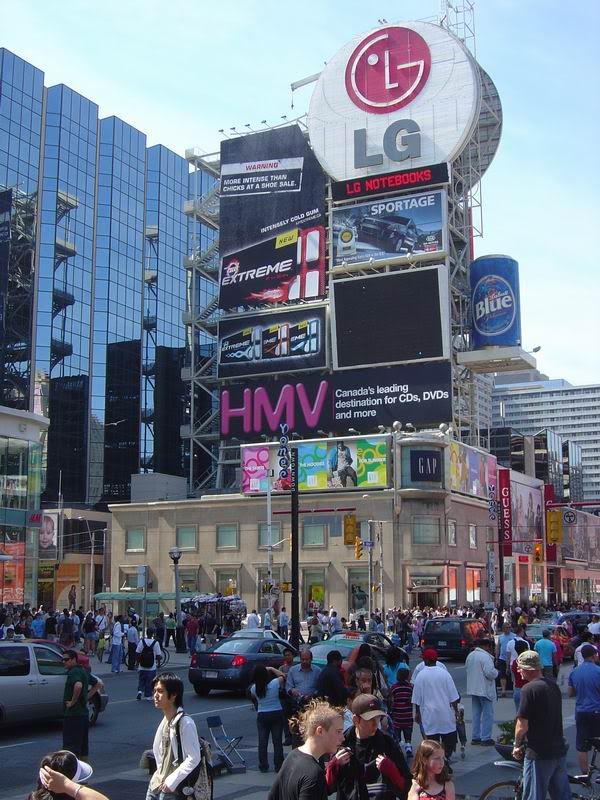
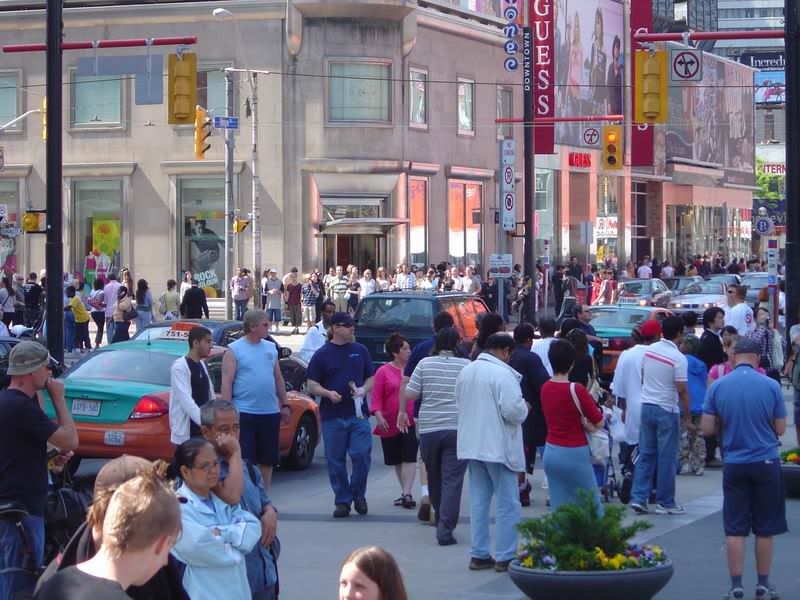
Loads of yuppees at the Distillery:
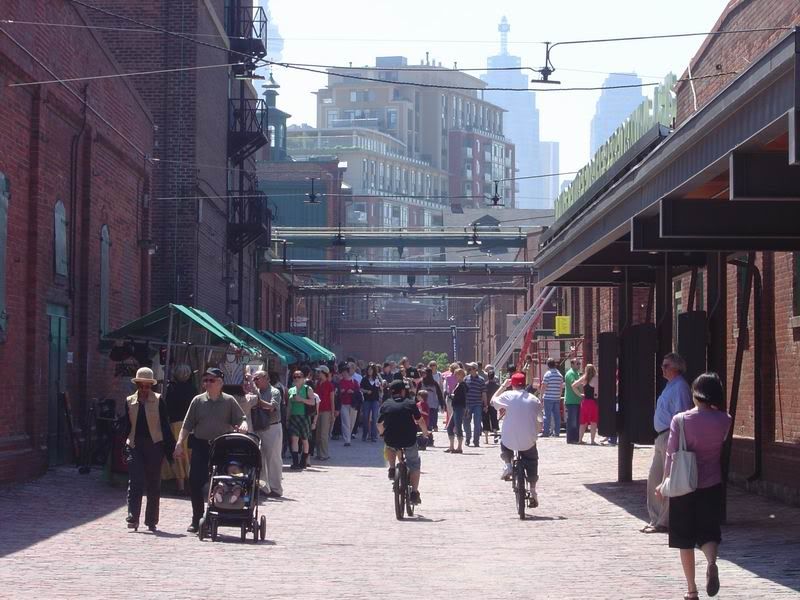
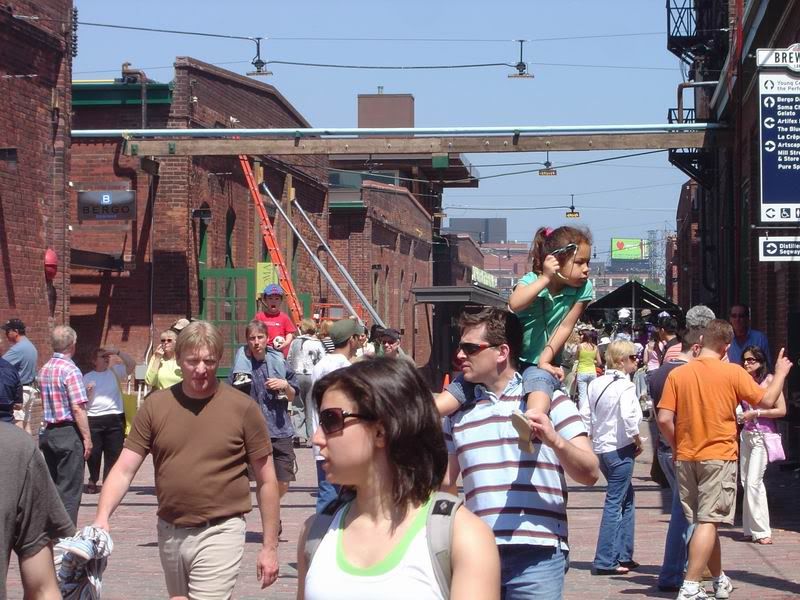
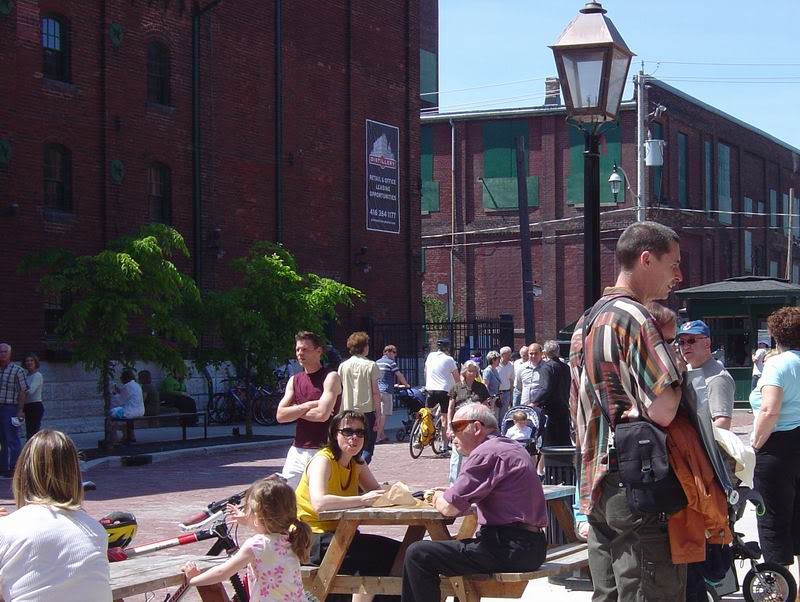
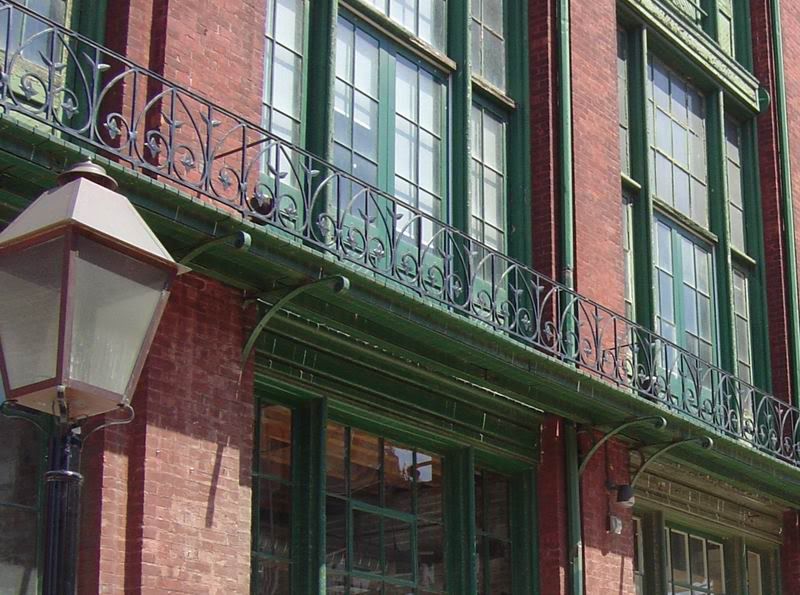
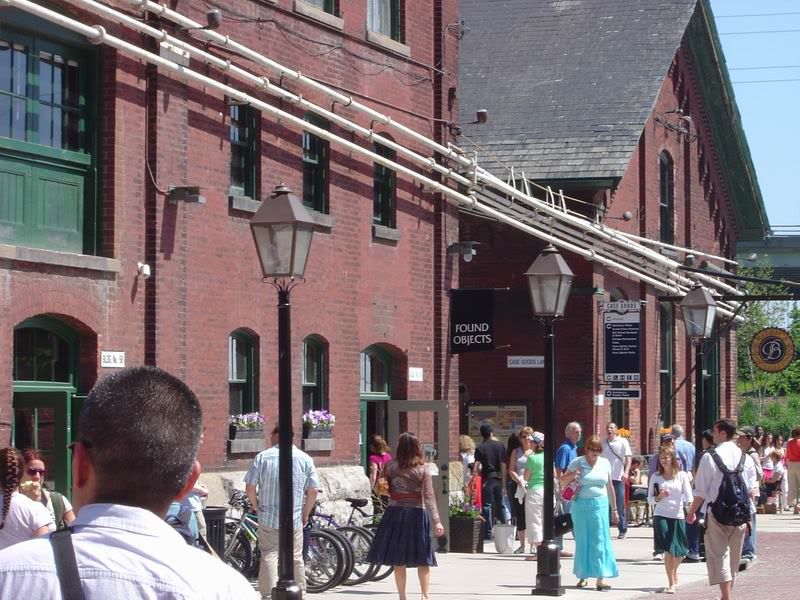
OK, now the architecture... CCBR: AoD has already covered this but here are a few other pics:
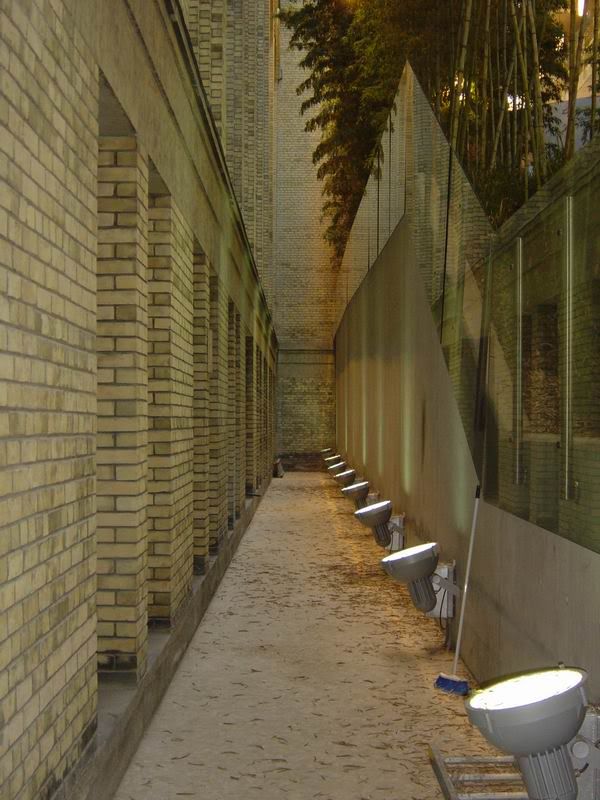
Like something out of Clockwork Orange:
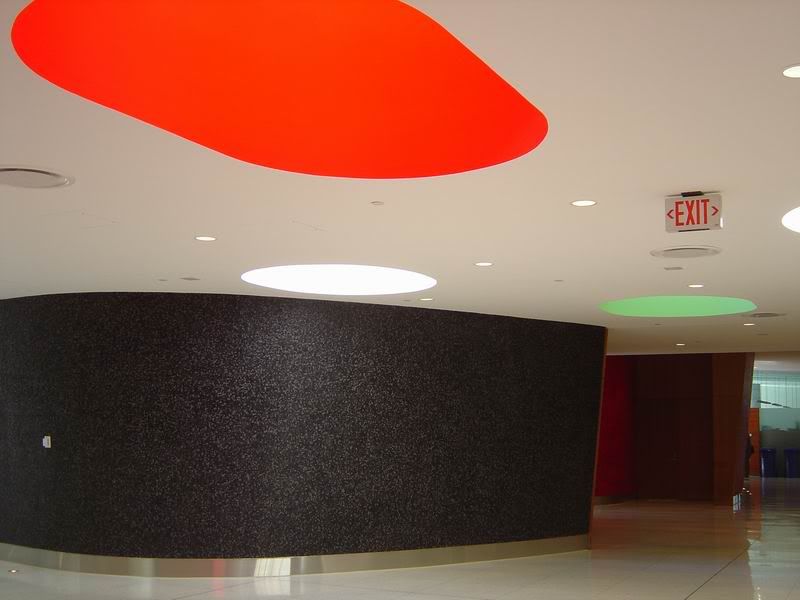
Select photos from MaRS (not of MaRS I guess):
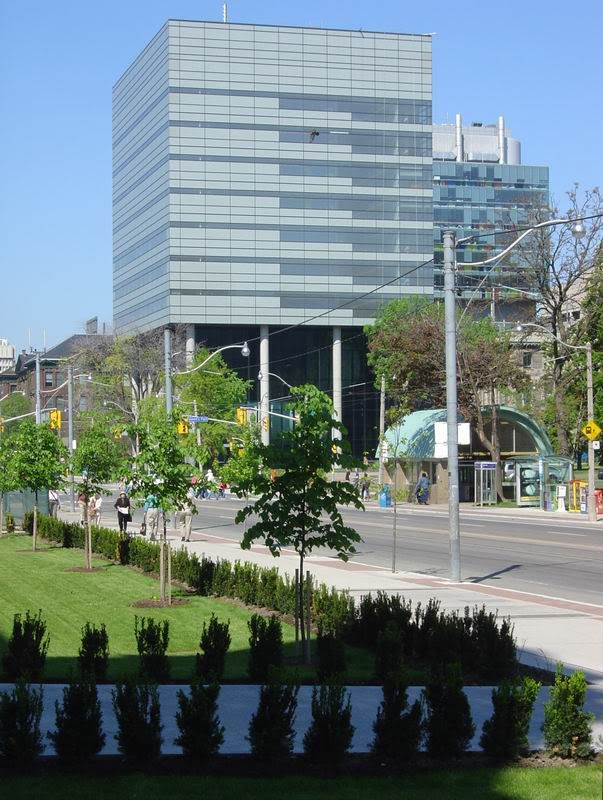
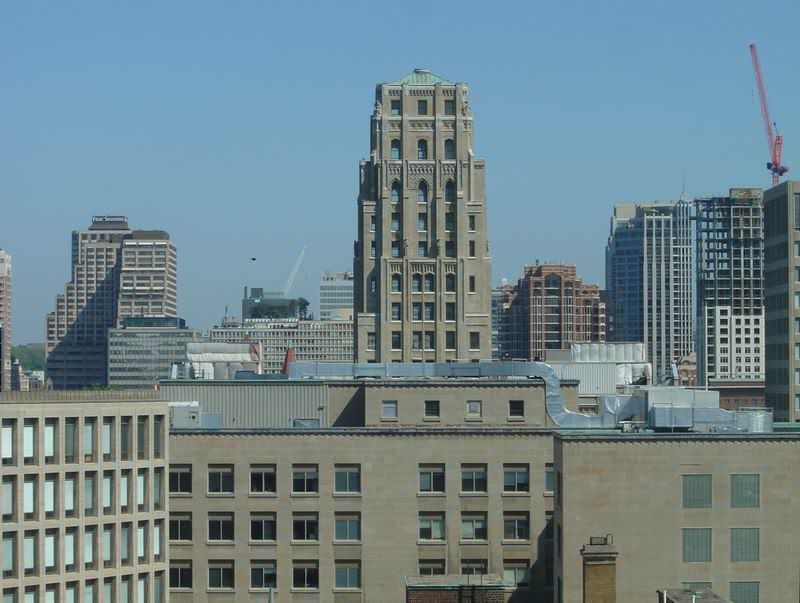
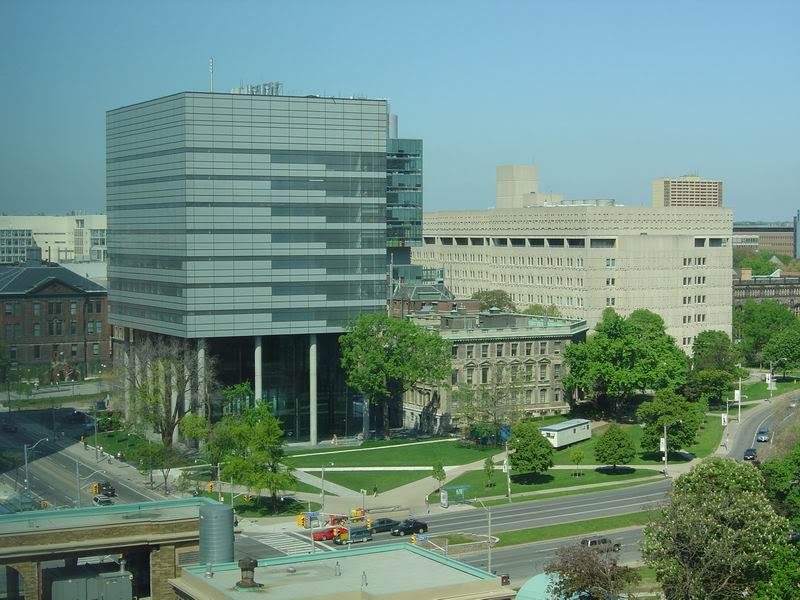
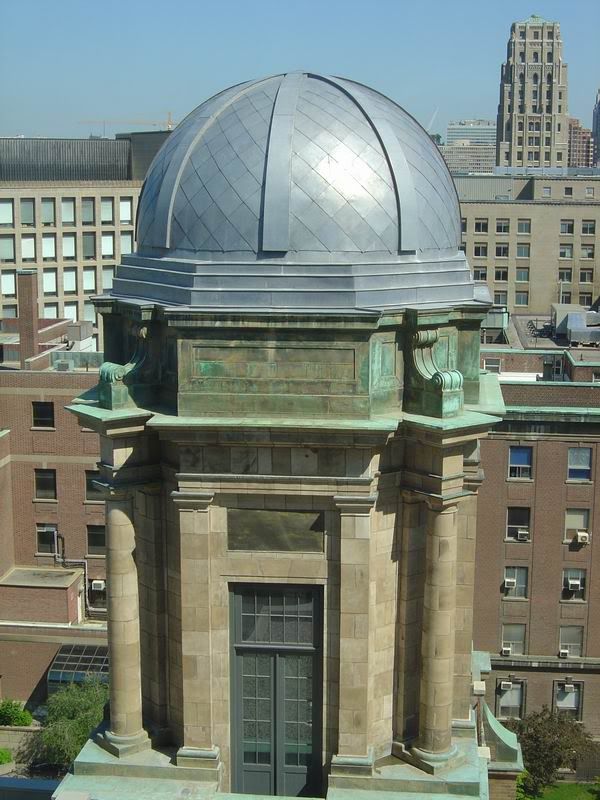
City views from Jazz:
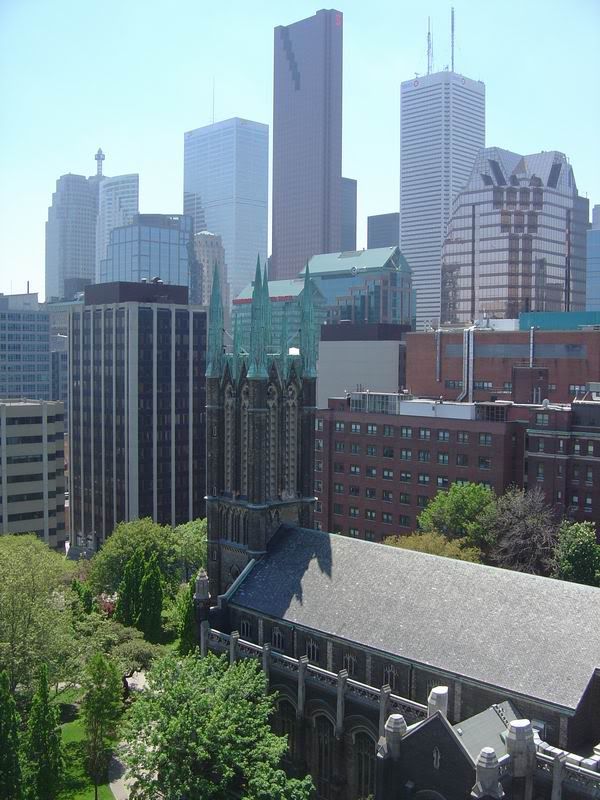
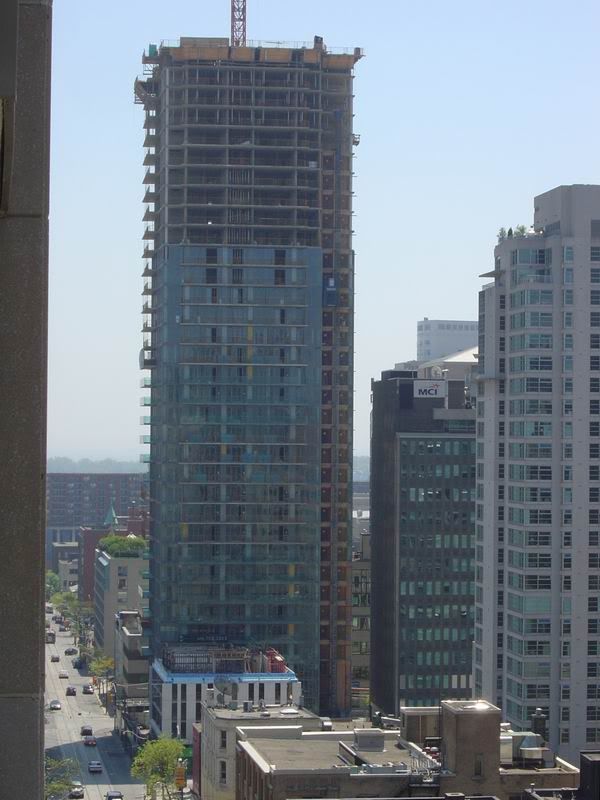
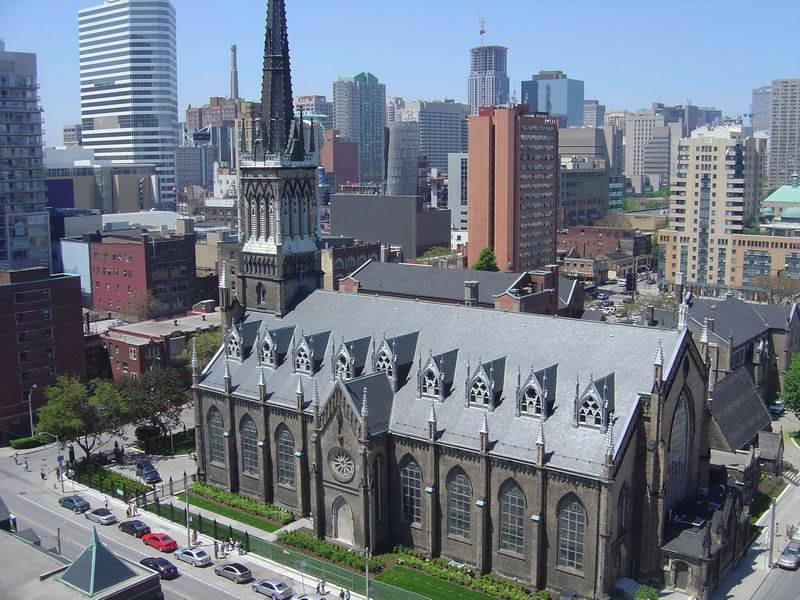
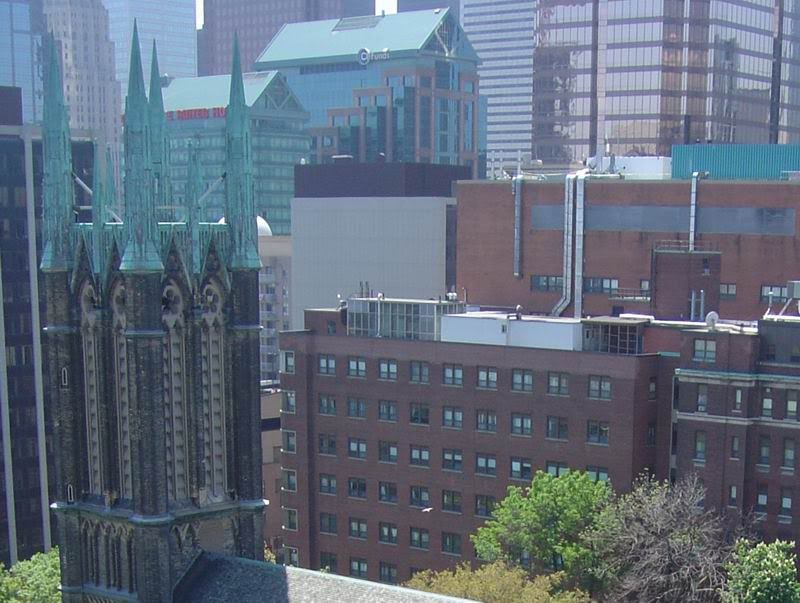
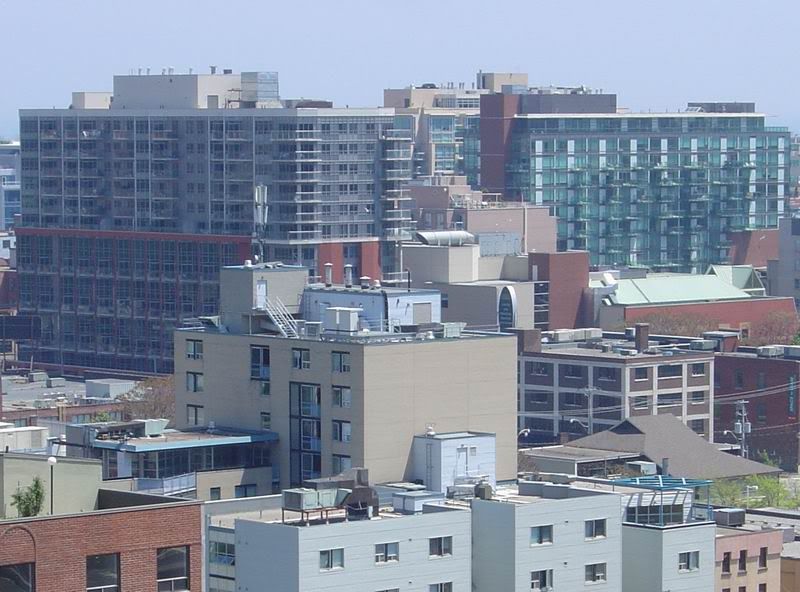
The Carlu at College Park. Not overly extravagant but very cool. Art Deco friggin' ruled.
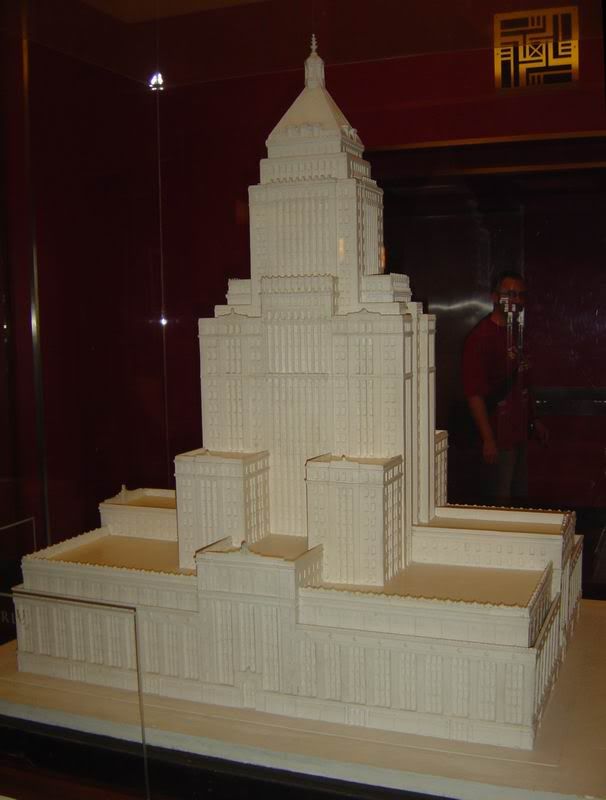
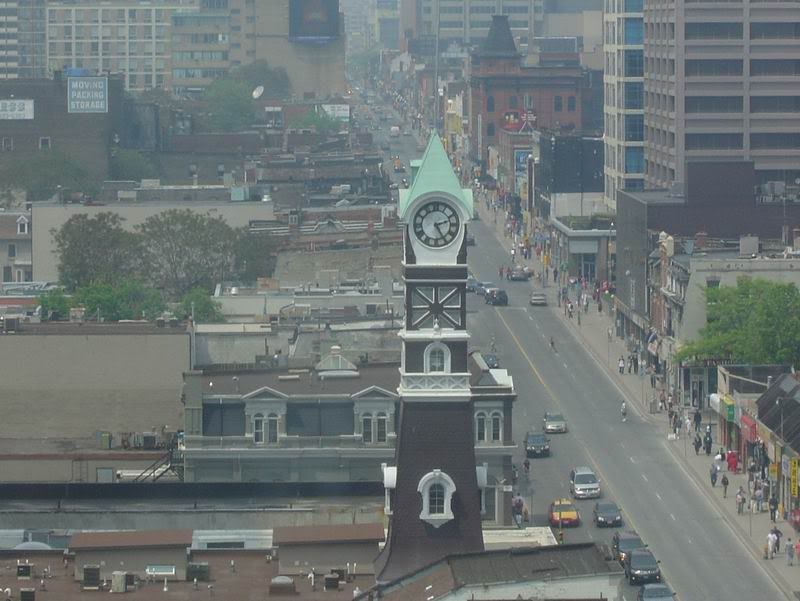
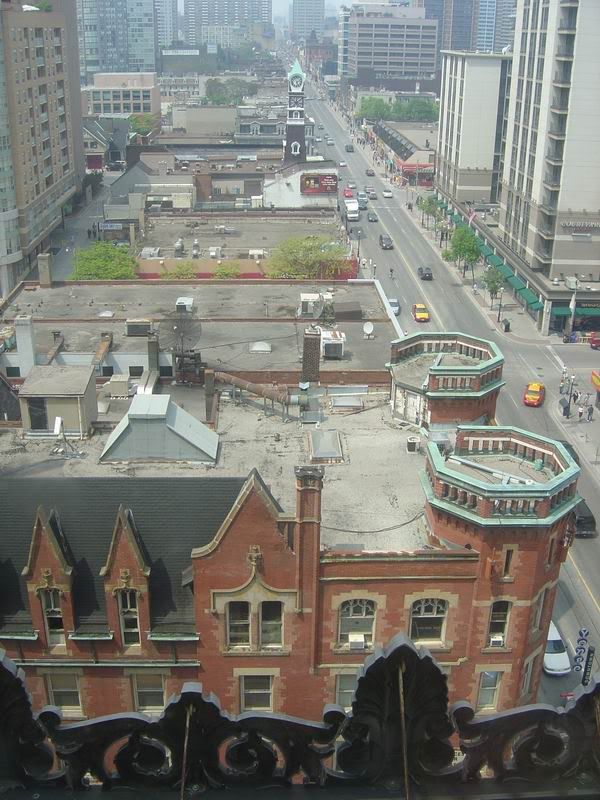
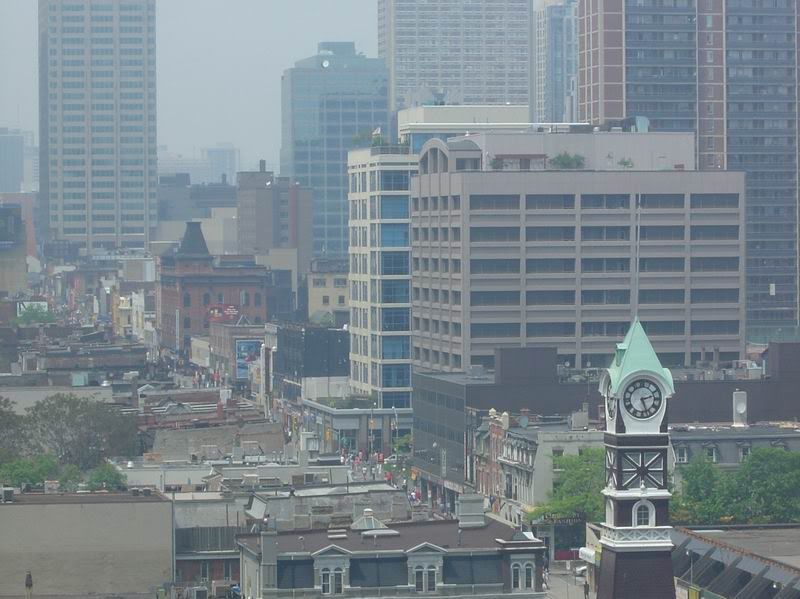
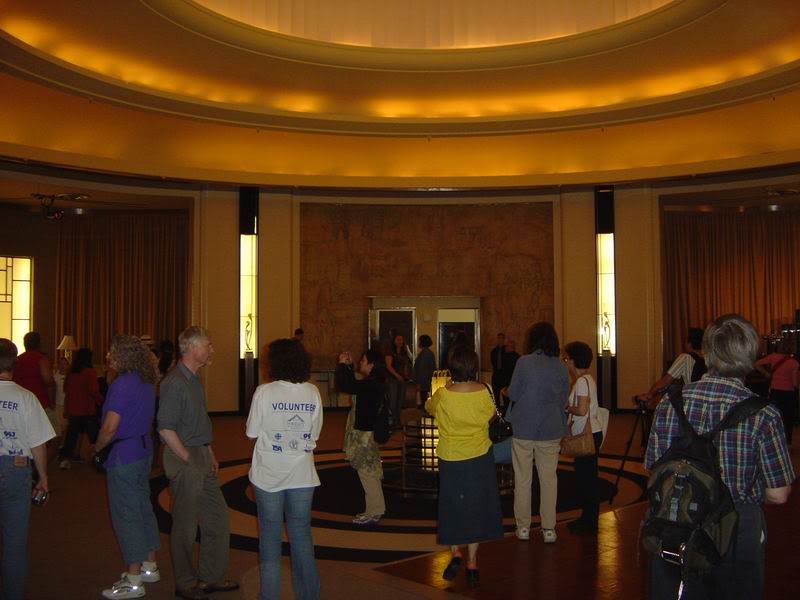
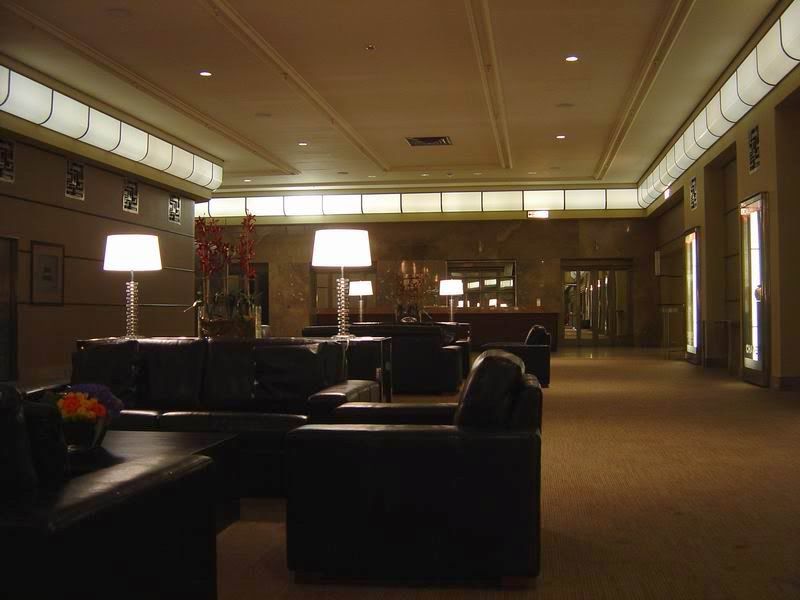
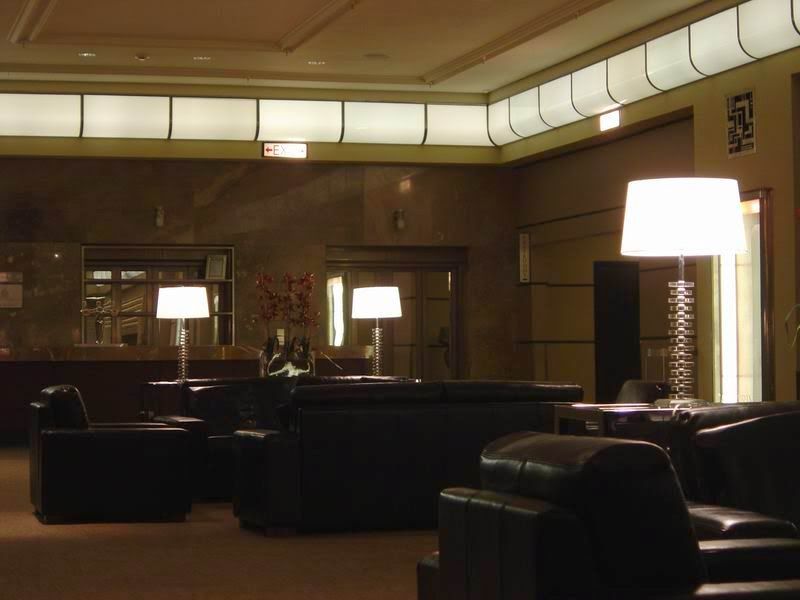
Saturday was a gorgeous day and people were out in throngs (and in thongs). Here is the evidence from the Yonge and Dundas area:






Loads of yuppees at the Distillery:





OK, now the architecture... CCBR: AoD has already covered this but here are a few other pics:

Like something out of Clockwork Orange:

Select photos from MaRS (not of MaRS I guess):




City views from Jazz:





The Carlu at College Park. Not overly extravagant but very cool. Art Deco friggin' ruled.











