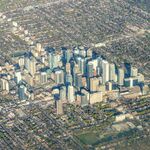lee
New Member
Hey,
I was wondering what everyone thought of how I'm arranging my place which I'm moving into next week. I'm a dancer, so the front part of the place is doubling as a dance studio with the southern wall mirrored.
I already have the furniture, but the sizes on this rendering are only approximate. Can't afford building walls, or redo floors right now, but would like your thoughts anyways. Also any suggestions on lighting?
Approximately 945sqft
11ft ceiling
Expose ducts and piping
Concrete floors
Southern wall is concrete




Cheers!
LP
I was wondering what everyone thought of how I'm arranging my place which I'm moving into next week. I'm a dancer, so the front part of the place is doubling as a dance studio with the southern wall mirrored.
I already have the furniture, but the sizes on this rendering are only approximate. Can't afford building walls, or redo floors right now, but would like your thoughts anyways. Also any suggestions on lighting?
Approximately 945sqft
11ft ceiling
Expose ducts and piping
Concrete floors
Southern wall is concrete




Cheers!
LP




