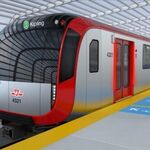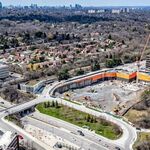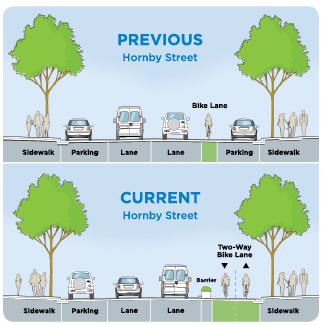But then how would a passenger open the door if there's a bunch of planters only a few inches away from the parked car?
Carefully, as they always should. Bear in mind that planters can come in all sorts of sizes, and shapes, and made from different materials, such as what Rubbermaid and Garbage bins are made from. Flexible but tough. I'd be more concerned about cyclist collisions with sharp cornered concrete planters than car doors and motorists, many of whom it seems can't park within a foot of a painted line. Pretty scary! That underlines the need for a concrete curb for at least the outer demarcation, as the only way they'll be able to align their vehicles is if their front tires are railed up against one. I'm equally critical of many cyclists' lack of cycling ability, but there's a massive difference in the consequence of hitting someone. Two hundred pounds max v. a ton or more.
Another consideration, if a narrow curb/median is used, is parking at a very soft angle, suffice that passenger doors swing on an arc that clears the median . It would also make parking easier, especially for the parking-challenged, which is a sizable minority.
Another thought is to add guard rails, albeit of a less rigid type than pressed steel: The recycled plastic used for picnic tables, boardwalks and deck planking would be perfect, and very low maintenance, and *green*. Longer and narrow planters could then be placed between the rails, with the softer rails on the cycle path side, and more rigid ones on the vehicle side. Gaps would have to be left every ten feet or so for pedestrian and cycle passage to cross the road or attain the vehicle lane. Think in terms of narrow 'medians' as used on parallel divided roadways.
And tests for drivers to make sure they can park....what a concept. That, apparently, will reduce the number licenced by 20% or more from what I see of their attempts. This is almost a moot point if twin bi-directional lanes are placed one side of Bloor, and parking the other. All that's need then is a curb high enough to block cars, a width suffice to act as a pedestrian island, and discreet enough not to waste road width and cycle lane width. In this case, shrubs could even be planted on the median, preferably flowering ones, with gaps to pass through for cyclists and pedestrians.
How much space do window-sill planters take?
Edit to Add: Did a quick Google to see what examples are published, and there's quite an amount on this. Salsa's question is a good one, and there's some good answers. I'll dig further later, but suffice for now:
http://vancouver.ca/streets-transportation/protected-bicycle-lanes.aspx
I particularly like this, as it manifests my concept: A bi-directional dual cycle lane one side, a barrier, and parking on the other side. It offers many advantages, albeit this instance is a one-way street, but the application to a two-way like Bloor is opportune also.
I'll add edits to this post later as I dig further.
Edit to Add: Hit the jackpot for overall cycle lane engineering and design:
Separated Bike Lane Planning and Design Guide
Decision Making Process Examples
The preceding sections highlighted numerous factors that inform the design of separated bike lanes, from the four primary design categories (directional characteristics and width, separation type, midblock considerations and intersection considerations) to secondary areas of focus. Because of space constraints and the complex nature of streets, design is often an iterative process where trade-offs between different design options must be evaluated and a change to one element of the design necessitates changes to other elements. Similarly, trade-offs may continually be made between facility design and planning considerations such as potential ridership, transit access, parking supply and maintenance throughout the design process.
This section illustrates the decision-making process for separated bike lane design through three hypothetical examples, underscoring the integrated nature of their designs.
[...continues in magnificent detail and sections, many design drawings, concept illustrations...]
http://www.fhwa.dot.gov/environment...ublications/separated_bikelane_pdg/page15.cfm
Lots of reading to do here, will discuss this further with others who also read it.
Lis posted on Dutch cycle signs yesterday or the day before, I forget which, I always get carried away watching the incredibly beautiful way the Danes and Dutch set the stage for bicycle ballet to blossom in the vids he/she links.
Here's the answer I wanted to give at the time, but didn't have the reference to:
FHWA →
Environment →
Bicycle and Pedestrian Program →
Publications →
Separated Bike Lane Planning and Design Guide
Separated Bike Lane Planning and Design Guide
Other Design Elements
Signs and pavement markings supplement good design and reinforce appropriate behavior for all roadway users. This section provides a summary of the most commonly used signs and pavement markings related to separated bike lane installation.
Sign Guidance
[...continues at length with many sign examples, all recognized in Canada too...](I would have posted them but character limit of this forum software dictates brevity)
http://www.fhwa.dot.gov/environment...ublications/separated_bikelane_pdg/page14.cfm
Not to be outdone, City of Toronto publishes this, a 14 page file:
Roadway
Roadway design elements include the number and width of vehicular lanes, medians, traffic calming features, and mid-block crossings.
[...]
http://www.toronto.ca/legdocs/mmis/2015/hl/bgrd/backgroundfile-74530.pdf
Looking forward to discussing these!









