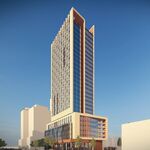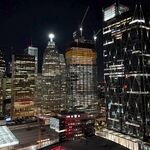Here is a sample of some of the prices from the sheet they gave.
Unit# BR's Size Price
224 1 653sf $263,900
202 1+D 756sf $293,900
714 1+D 745sf $312,900
203 2 1082sf $432,900
221 2+d 1429sf $544,900
Pretty much the whole BJL team were there. The showroom has a layout that reminds me of an art gallery.
I asked what the cheapest one they have available and it was units #218,#219, 485sf with a 84sq ft terrace (569sqft) and they go for $204,900. Both units have a western back alley view.
Prices are not that bad considering the second and third floor have 11.6 foot ceilings and the rest have 10. Also, from the floor plans, it looks like every single unit had healthy sized balconies or terraces.
It also seems they changed the planning of all four buidlings, and have moved all common ammenities of all four buildings of phase 1 and 2 into this one.
The standard finishes looked very nice. Polished concrete floors, but faux "reclaimed" brick and wood beam walls, finished ceilings.
Just some further info, about the building in relation to the West Donland plans: From what I have read, across the street from this building is block 23 of the West Donland Precinct Plan, which will be the first block built in the plan. The first building of which will be a TCHC building, sitting directly across the street from this building at the intersection of St Lawrence and King.
I guess that can mean many things, but from a pure investment standpoint, it's not a plus.




