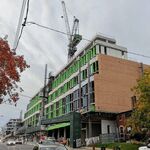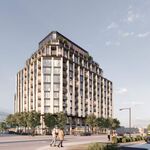http://www.theglobeandmail.com/news...ty-that-just-keeps-growing-up/article2226336/
The down side of a city that just keeps growing up
TAMARA BALUJA
From Saturday's Globe and Mail
Published Saturday, Nov. 05, 2011 6:00AM EDT
Some might see quaint and charming, but when Richard Witt looks at his old-fashioned High Park home, he sees red.
“I hate the poorly constructed, outdated house that I live in that constantly needs to be fixed,” he said. Mr. Witt, an architect with Raw Architects and Designers, would like nothing more than to move back into a loft apartment from his pre-marriage days.
Call it a common architect’s dilemma: Peter Clewes, an architect with architectsAlliance, lives in a 20th-century Beaches home, but longs for a downtown condo in one of the sleekly modern buildings that he likes to design.
“The problem,” he says, “is that the downtown core, where a lot of tall buildings are being constructed, is not an area I would want to live in. It is not an issue of height and density, but of neighbourhood quality.”
High rises are sprouting up across the city: In September, 132 new high-rise buildings were under construction in the city – almost 50 more than our nearest North American competitors, Mexico City, according to a recent survey by the German-based company Emporis. Once characterized by urban sprawl,
the pace at which Toronto is morphing from a horizontal city to a vertically stacked one has left some critics arguing that the construction is random, with insufficient thought given to long-term planning.
“It is being forced upon us with some very deliberate external policies,” Mr. Clewes told a crowd gathered Wednesday night for a panel discussion called “How Tall Is Too Tall?” at the Harbourfront Centre. The Greenbelt legislation introduced by Dalton McGuinty’s Liberals in 2005, he argued, is one of the reasons behind the increased densification of Toronto’s downtown core. The legislation, which Mr. Clewes says encourages urban planners to be “smart about our growth,” protects nearly 1.8-million acres (over 700,000 hectares) of farmland and forest. It was meant to put the brakes on urban expansion, which has already swallowed swaths of prize agricultural land around the GTA.
Now, he says, based on the province’s Places to Grow policy, the city will have to find a way to house an additional 1.5-million by 2020. He speculates,
based on housing demand, that most of the residents will likely end up living in the downtown core, bounded by Spadina Avenue to the west, Sherbourne Street to the east, Bloor Street to the north and Lake Ontario to the south, although the inner suburbs also will see some vertical development.
Before the situation gets out of hand, many architects and urban planners are saying it’s high time we gave this scenario some critical consideration. For one thing,
many feel the city’s vibrant street culture would be lost in the race to build taller towers.
“Toronto is in danger of losing too much of its urban fabric,” said Roberta Brandes Gratz, a New York-based award-winning journalist who writes for the New York Times and the Wall Street Journal.
“A concentration of single-purpose residential towers, even if beautifully designed, is the suburbs in reverse.” While the Emporis figures do not distinguish between residential and commercial development, it seems that most of these new buildings are designed as condos.
She argues that
Toronto needs more mixed-income and mixed-use towers built to a medium-rise height. In conjunction with local mom-and-pop stores, she says, this will encourage a vibrant street culture with residents engaging with their neighbourhoods.
Another caution is that, particularly in lower-income areas, high rises can morph into “towers of poverty.” Susan McIsaac, president and chief executive officer of United Way Toronto, argues for mixed-income, mixed-use development, although her concerns are slightly different than Ms. Gratz’s.
The group’s 2011 report, Vertical Poverty, found that, in 1981, one out of every three low-income families in the City of Toronto rented a unit in a high-rise building. By 2006, this had increased to 43 per cent.
Tall towers may be a “practical” solution to the high demand of housing in the city, says Ms. McIsaac, “but we just don’t want to see them become places that are overcrowded and in disrepair,” she said. “As we continue to build, we really want to make sure that we don’t create towers of poverty.
We want to be creating mixed-income neighbourhoods where towers do not represent a concentration of poverty but rather individuals of a variety of economic backgrounds, and that the neighbourhoods around the towers are also mixed-income and mixed use, so that it’s a vibrant community.”
The trick, many architects say, is shifting the “endless” debate away from the height of towers to their functional use and architectural design.
“People don’t really look up and take notice of tall buildings,” said Mr. Witt. That’s why he and Mr. Clewes told the panel that
it’s usually the first 50 feet of a tower that really matter. Bruce Kuwabara of KPMB Architects, whose recent projects include the TIFF Bell Lightbox, concurred. “It’s not about height, but how you organize tall buildings vertically,” he said.
Nothing is quite so “deadly boring” and “sterilizing” as seeing a bank at the corner of a tall building, he added.
Instead, they pointed to examples like the Barbican in London, or places in the upper east and west sides of New York City as models for high rises that don’t infringe on the neighbourhood feel of the communities in which they are located.
In Toronto, the King and Spadina area, and the Bloor street development also appear to be heading in that positive direction, said Mr. Clewes. “We’re about 50 years behind from what’s happening in New York, but it will be very interesting to watch what happens in these emerging developments,” he said.
The solution lies partly architectural designs that complement pre-existing structures, Mr. Clewes added.
If developers are building a tower in a commercial neighbourhood such as Bloor Street east of St. George, he suggested designing a building that fits into the continuous street wall. On the other hand, Charles Street, which is on a more residential zone, requires different treatment with landscaped lawns, he said.
“I don't think that high-rise neighbourhoods are inherently problematic,” said Mr. Witt.
“As long as the neighbourhoods are mixed use – containing employment, living spaces, community facilities and retail, and provide animation and walkability at the street level they will be successful. … What we need is economic incentives to bring more employment uses back to the city centre – and better standards and guidelines for the upper levels of the buildings to ensure that we build a sustainable and diverse skyline.”
Given that Toronto will be building vertically, Mr. Kuwabara argued
there is a strong case to be made for pushing Toronto’s skyline even higher.
“I would argue that Toronto is too short [in comparison to other world-class cities],” he said. Just consider examples like New York’s Empire State building, Seattle’s Space Needle or Toronto’s very own CN Tower.
“Tall buildings have an incredible power to identify places in the world, and if you subtract them, you lose identity globally,” he said. “Toronto has that opportunity still.”




