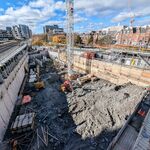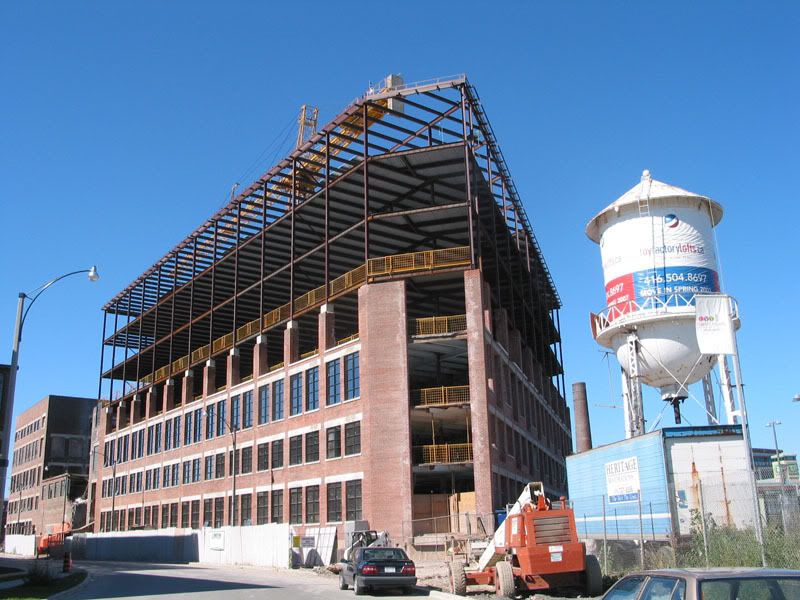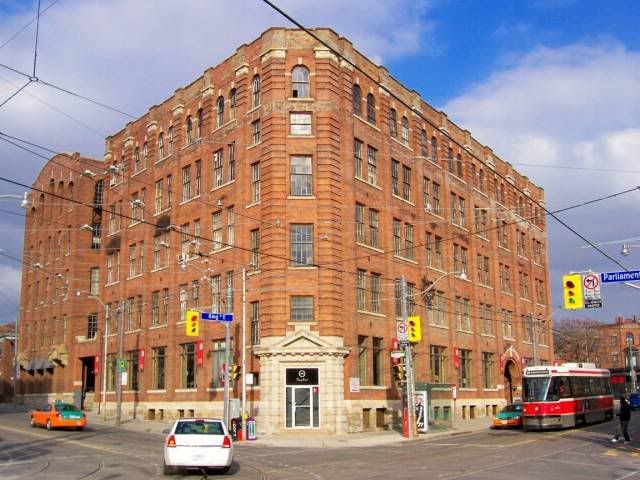Re: Cdn. Arch/JBM on Four Seasons Centre
We're all users, or we can be if we want. The free concerts, talks, and performances in the City Room began a couple of weeks ago; rush seats, and seats in the back of the Orchestra with obscured views of the surtitles, are dirt cheap. People who use the money thing as an excuse to claim outsider status no longer have legs to stand on.
The people just walking by who have no desire to see opera should be able to enjoy the building too. Personally I like it, but those who don't shouldn't be dismissed just because they don't see the interior or experience a performance. Critics of First Canadian Place aren't dismissed just because they don't work in the building.
The onus ( or in adma's case, anus ) is on those who disagree, to show us what a better designed loading dock than the one on York Street is supposed to look like and what a better back-of-house for Richmond Street is supposed to look like. Which, so far none, have.
The back-of-house is offices, right? There are lots of office and residential uses that meet the street without retail in a way that's inviting for pedestrians. From the pictures I've seen (I haven't seen the Richmond side in person, I'll admit), the FSC doesn't do that.
This doesn't look very inviting, with the long horizontal windows and huge expanses of blank, flat wall.
This looks better: more windows, vertical emphasis, the facade is broken up.
This building uses a similar approach. So does the Whitney Block, except with plants where the building meets the sidewalk.
That kind of approach is taken on a lot of buildings, especially old institutional buildings...like opera houses. Obviously copying old warehouse architecture wouldn't be approprate for the FSC but some minor changes to the south side windows or trim or recesses in the wall could have made a big difference.
Is there a reason the Richmond facade has hardly any windows?














