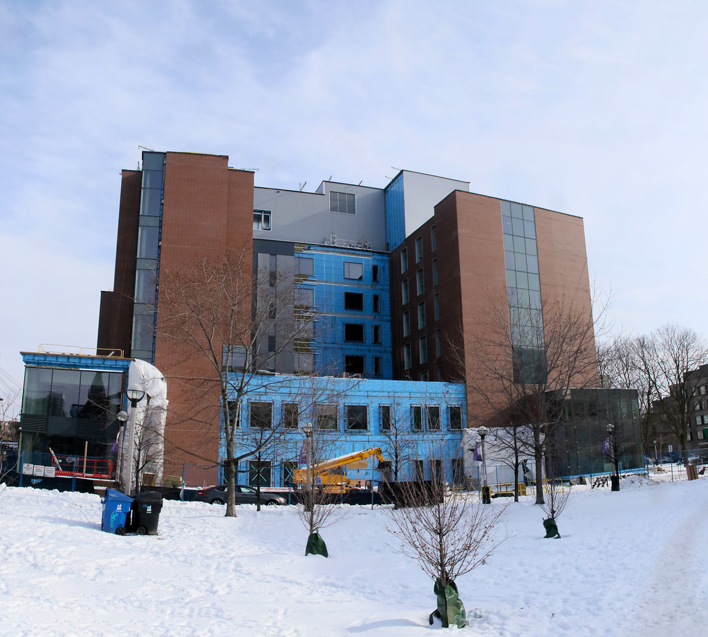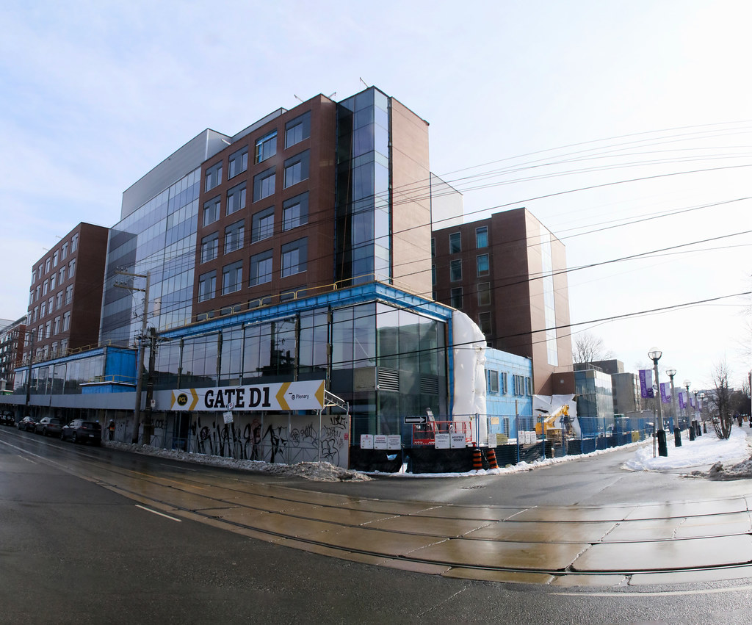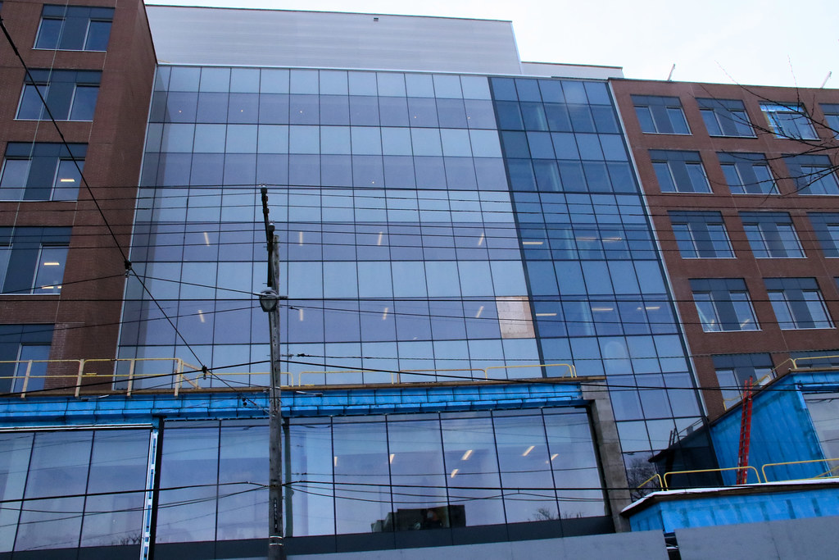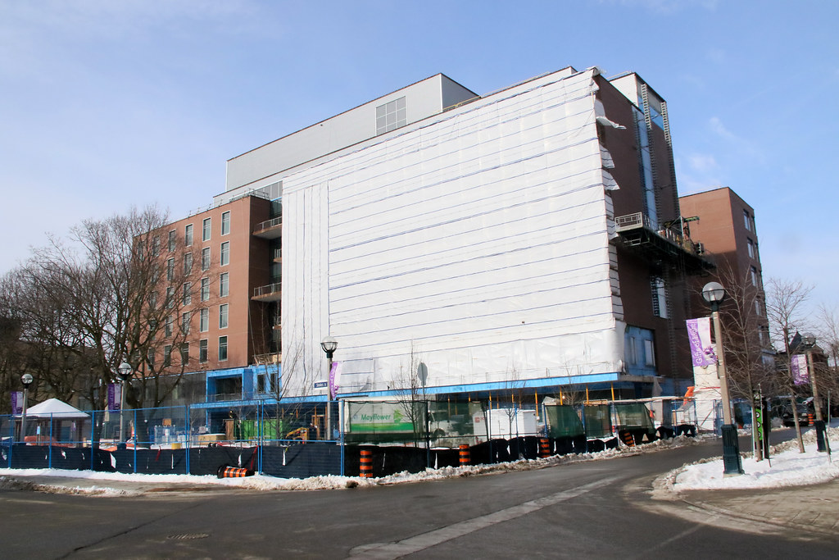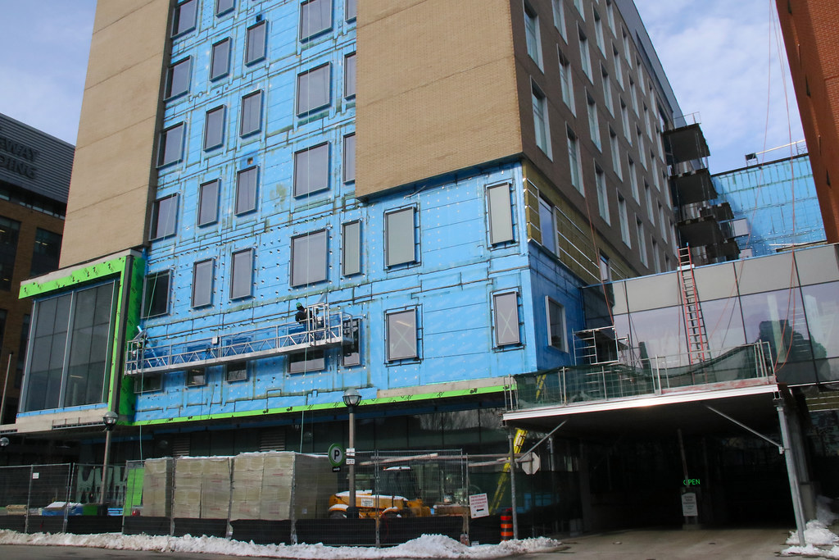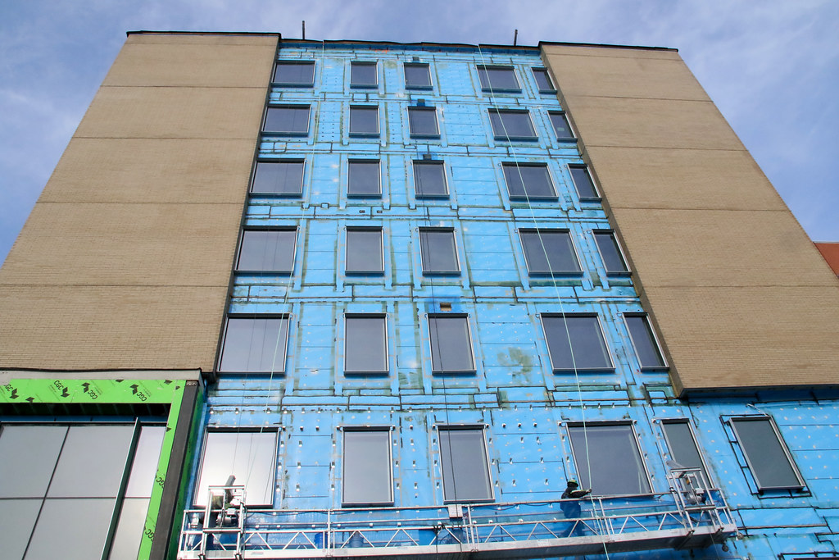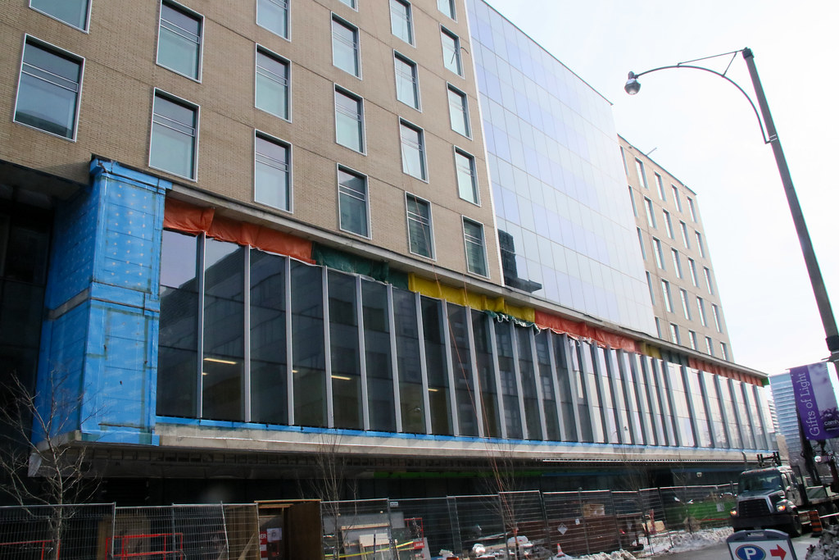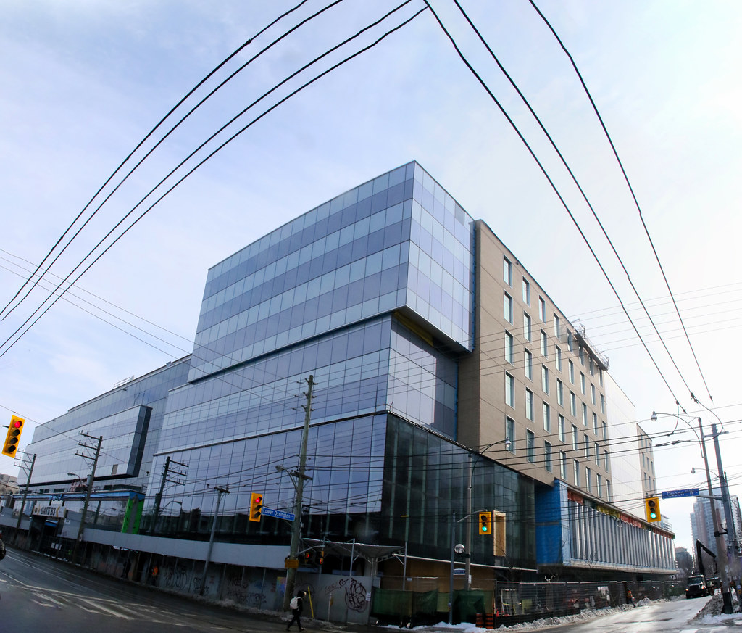MetroMan
Senior Member
Too bad this wasn't done on the Queen St. side. I've got no problem with buildings deeper into the complex being more utilitarian but Queen Street is CAMH's face to the city and they built a bunch of generic brick buildings. I'm pleasantly surprised by this latest building but at the same time disappointed that they just discovered the importance of beautiful architecture at the end of the project.




