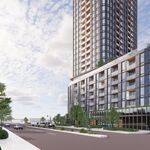A
Archivistower
Guest
I've decided to make a request to the city under Access to Information Laws about building heights. Of course, I'll be happy to share any info I get, but I wonder if you could help by naming specific documents likely to have the information. I'm mostly intending to request data for older buildings, like the Harbour Castles, so the current planning documents are not what I'm after.
I remember someone mentioning a specific document that had heights, just don't remember what it is.
I remember someone mentioning a specific document that had heights, just don't remember what it is.




