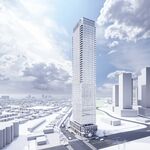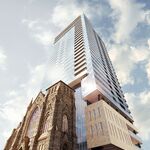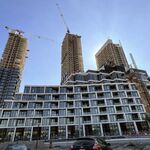Attention News/Assignment Editors:
Media Advisory - Final beam to be set atop Toronto's Bay Adelaide Centre
<<
Mayor David Miller and construction teams to leave their mark at topping-
off ceremony
>>
TORONTO, Sept. 19 /CNW/ - On Tuesday, September 23, Brookfield Properties
Corporation president and CEO Ric Clark will be joined by Toronto Mayor
David Miller, guests and over 300 of the men and women who helped construct
Toronto's Bay Adelaide Centre, to celebrate the official topping off of the
city's newest commercial tower.
Built to a LEED Gold Standard, Bay Adelaide Centre is the first
significant development in Toronto's financial core since Brookfield Place
(formerly BCE Place) was completed in 1992.
All guests will be invited to sign a 10 metre-long gold-plated steel
beam, which will be set into place as a symbol of the building reaching its
highest structural point.
<<
WHAT: TOPPING-OFF CEREMONY OF BAY ADELAIDE CENTRE
WHERE: TEMPERANCE STREET - USE BAY STREET ENTRANCE
-----------------------
Temperance Street will be closed between Yonge and Bay Streets
North side of Bay Adelaide Centre
WHO: Ric Clark, president and CEO, Brookfield Properties Corporation
Toronto Mayor David Miller
Over 300 of the men and women who helped build the Bay Adelaide
Centre
WHEN: Tuesday, September 23, 2008 at 1:30 PM
-------------------------------------------------------------------------
TIME AGENDA/PHOTO OPS
-------------------------------------------------------------------------
1:30 - 2:00 PM Signing of the topping-off beam by the men and women
who built Bay Adelaide Centre
-------------------------------------------------------------------------
2:15 PM Toronto Mayor David Miller and Ric Clark, president
and CEO, Brookfield Properties Corporation, sign the
topping-off beam; joined by representatives of Bay
Adelaide Centre's construction teams
-------------------------------------------------------------------------
2:30 PM Remarks by Ric Clark, president and CEO, Brookfield
Properties Corporation and Toronto Mayor David Miller
-------------------------------------------------------------------------
2:40 PM Toronto Mayor David Miller to signal the raising of
the topping-off beam
-------------------------------------------------------------------------
2:45 PM The topping-off beam is hoisted 51 storeys and set
atop Bay Adelaide Centre West Tower
-------------------------------------------------------------------------
>>








