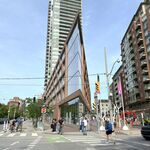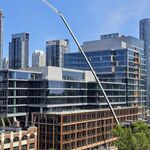Hey - sorry 3D - been busy.
So, no lickspittle involved...
...I only kinda sorta totally love your proposal. You have crafted what would be the most elegant tower in the country were it to be built. While the shiny repeated box shapes of the podium are intriguing, I'd like to see that part of your plan simplified by 50%. Roy Thomson Hall's Board should get a look at your render if only to get them dreaming of what could be. I sincerely hope that some day they will propose a similar plan for their surface lot, but am afraid that reality will keep it from being as pretty as your plan.
I wonder what it would cost to replace RTH's surrounding skylight with the original plan's proposal? I'd love to see that too...
42
So, no lickspittle involved...
...I only kinda sorta totally love your proposal. You have crafted what would be the most elegant tower in the country were it to be built. While the shiny repeated box shapes of the podium are intriguing, I'd like to see that part of your plan simplified by 50%. Roy Thomson Hall's Board should get a look at your render if only to get them dreaming of what could be. I sincerely hope that some day they will propose a similar plan for their surface lot, but am afraid that reality will keep it from being as pretty as your plan.
I wonder what it would cost to replace RTH's surrounding skylight with the original plan's proposal? I'd love to see that too...
42





