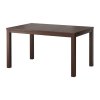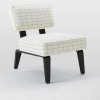aiekon
Active Member
Thanks-I'm glad this is helping to narrow down the choices you want to purchase for your new space. This adds a new option for the service I can offer clients. Most of them already have the furniture they are wanting to move in to their new home but letting them see how new pieces would work better allows them to visualize what could be.
You had pointed out to me that the dimensions on the furniture layout didn't add up - and you were right. It was about 4" too short from the kitchen counter to the window wall.
Thanks for double checking!
I've revised the walls and made some of the changes you requested on the attached plan view.
Thanks
BTW - are you getting a bigger TV? I think the one in the renderings is 48" and I agree with theKingEast it is kind of floating on that wallView attachment 42781
Great job, measured move! It's also great for me to see a bit of my recommendations in a rendering, lol.
ladhaan, I think you have a really functional unit and I absolutely love how the window-wall spans the length of the unit, rather than the width. I'm excited for your move and can't wait to see how you end up furnishing the unit!





![the Twill-aiekon[1]-1.jpg](http://cdn.skyrisecities.com/forum/data/attachments/35/35149-e1dd640dc5928b422f8143fd49749c48.jpg)
![the Twill-aiekon[1]-2.jpg](http://cdn.skyrisecities.com/forum/data/attachments/35/35150-5cda41b5fd00a0969561952d19d11ca6.jpg)
![the Twill-aiekon[1]-3.jpg](http://cdn.skyrisecities.com/forum/data/attachments/35/35151-816d57525e2c2e358822475b29f1c5f4.jpg)
![the Twill-aiekon[1]-4.jpg](http://cdn.skyrisecities.com/forum/data/attachments/35/35152-ba08047296c39b43ca57952dc7b526d4.jpg)
![the Twill-aiekon[1]-5.jpg](http://cdn.skyrisecities.com/forum/data/attachments/35/35153-aafd23524b3b3fcc9b88981628f135ac.jpg)
![the Twill-aiekon[1]-6.jpg](http://cdn.skyrisecities.com/forum/data/attachments/35/35154-e1d8f764851a4a6248e2223754451586.jpg)




![the Twill-Ladhaan[2]-TableChairs[1].jpg](http://cdn.skyrisecities.com/forum/data/attachments/35/35184-a4f65b89987d60e8dc423bf85a793fd4.jpg)
![the Twill-Ladhaan[2]-TableChairs[2].jpg](http://cdn.skyrisecities.com/forum/data/attachments/35/35185-7215e7aa114b09e0e312119f65d8f2c3.jpg)
![the Twill-Ladhaan[2]_Acrylic Chairs[1].jpg](http://cdn.skyrisecities.com/forum/data/attachments/35/35257-1e4313b2a23fa67f98669b40da3cd776.jpg)
![the Twill-Ladhaan[2]_Acrylic Chairs[2].jpg](http://cdn.skyrisecities.com/forum/data/attachments/35/35258-5920bcfb75ec4850e92deec31dfc28ac.jpg)
![the Twill-Ladhaan[3]-1.jpg](http://cdn.skyrisecities.com/forum/data/attachments/35/35350-44723ff111708c67b100d9e852f8496d.jpg)
![the Twill-Ladhaan[3]-2.jpg](http://cdn.skyrisecities.com/forum/data/attachments/35/35351-0ba82058afd26d5f3f3a822df06805d4.jpg)
![the Twill-Ladhaan[3]-3.jpg](http://cdn.skyrisecities.com/forum/data/attachments/35/35352-468ee9952f5e4013e4605cf2e3352841.jpg)
![the Twill-Ladhaan[3]-4.jpg](http://cdn.skyrisecities.com/forum/data/attachments/35/35353-8d78378e1a0ca371750291b6224877fe.jpg)