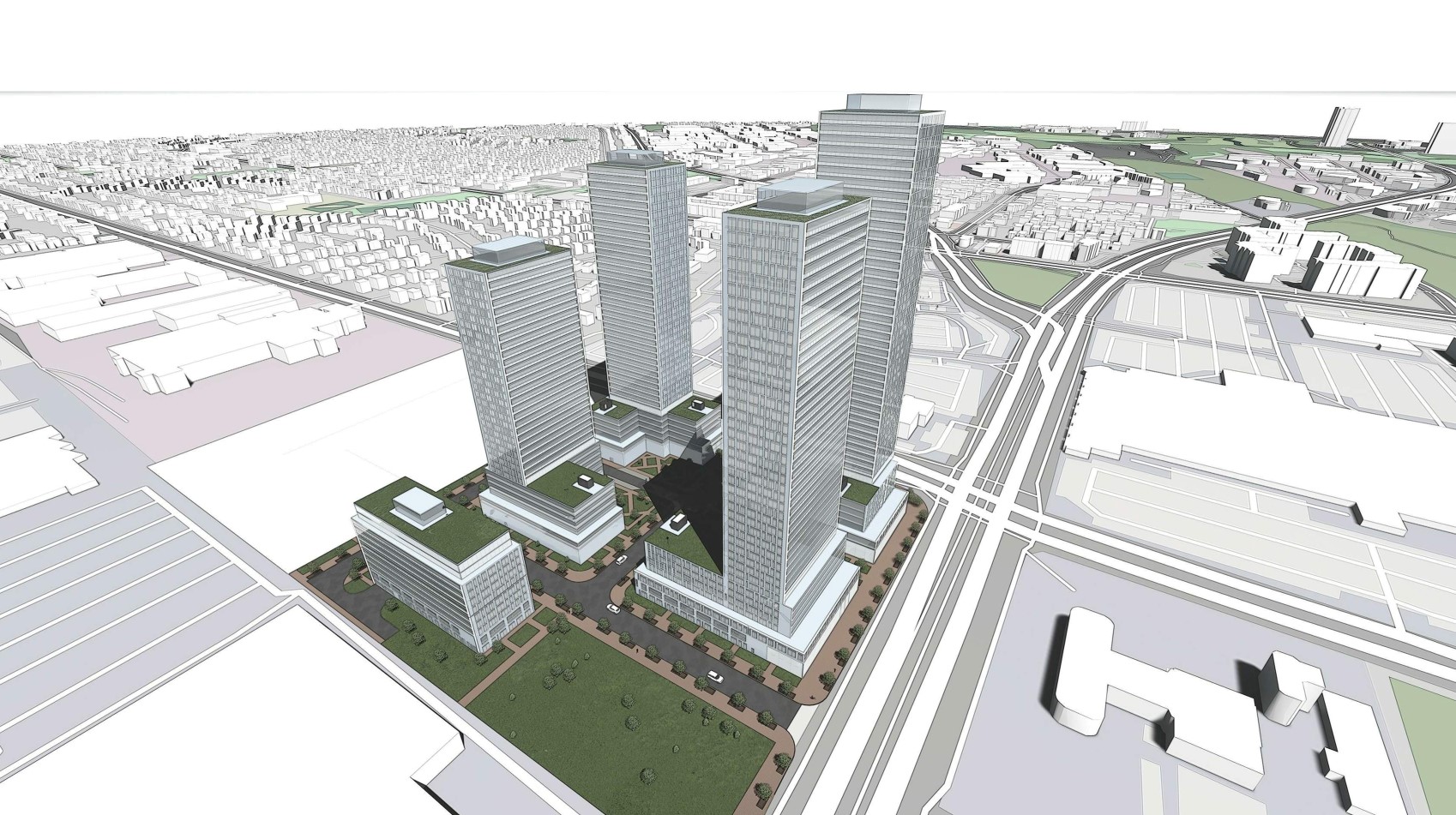AlbertC
Superstar
Pretty massive site to work with at the SE corner of Pharmacy & Eg:

That map doesn't even include the Golden Mile Shopping Centre (still at LPAT) and a couple on O'Connor west of VP.
Let's hope they change dramatically.These plans are just high-level massing models prepared for an Official Plan Amendment. The designs will definitely change.
Right you are! Updated.That map doesn't even include the Golden Mile Shopping Centre (still at LPAT) and a couple on O'Connor west of VP.
