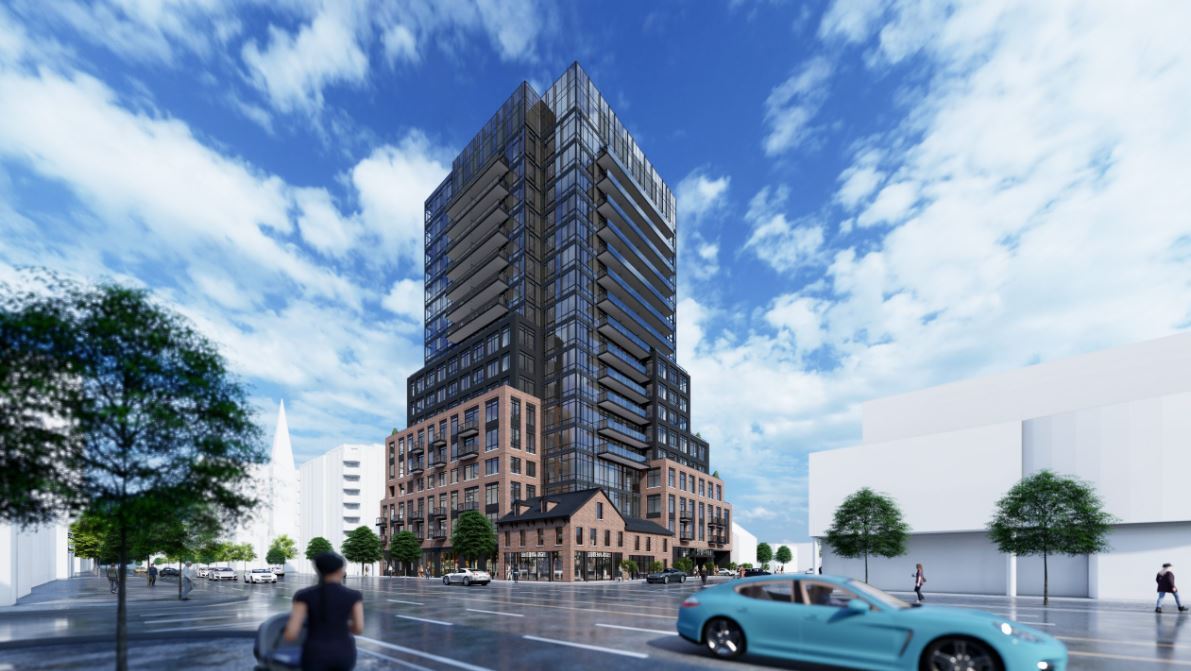ProjectEnd
Superstar
I've had to keep this one quiet for awhile. It's been a tough, infuriating, thing. Dave LeBlanc seems ok with the idea but @AlexBozikovic rightly disagrees. This monumental piece of architecture *does not* need a condo crown. It brings the failures of Toronto's development / planning policy into clear focus.







/cloudfront-us-east-1.images.arcpublishing.com/tgam/4B6UQLBPNVCXRM6EWIFEXRBMX4.JPG)

