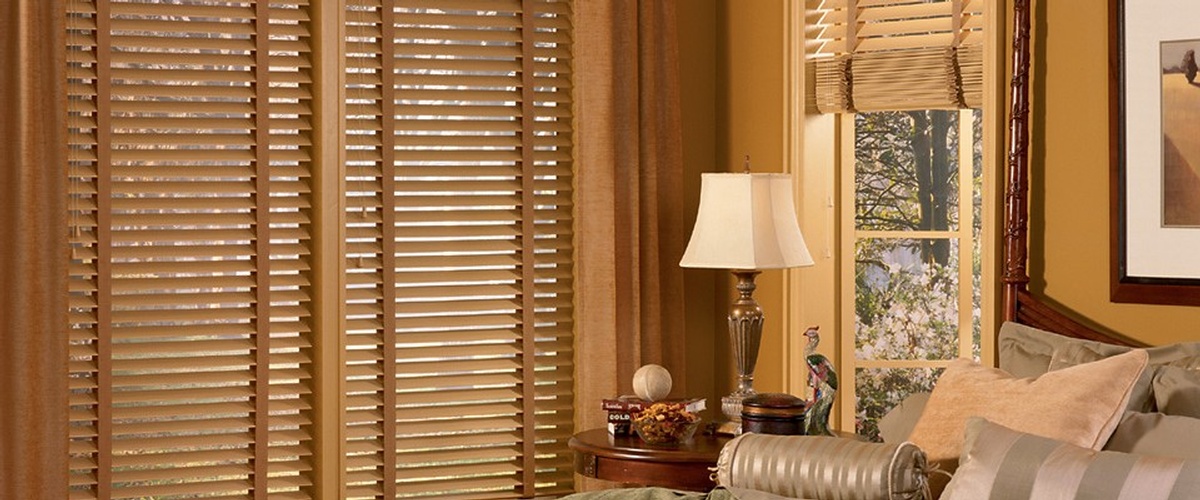The Preservationist
Active Member
Hi Concrete and light, the current building is one of my favourites in the city as well. If they could propose this elsewhere and I'm sure the structural engineers wouldn't mind another 25 feet of width to work with.I like Mike Layton a lot but I have no idea why he thinks the City can control this kind of thing over time — what the skyline was supposed to look like was very different in the past and it will be very different in the future.
Fast forward 20-30 years or more and the entire plan will be disrupted in new unforeseen ways, unless he thinks the city is just going to stop growing. Of course some degree of control over where density goes is good to try to do in order to plan and build the city in human-friendly and sustainable ways, but the argument that this shouldn't happen because it messes with the intended skyline peak at Yonge & Bloor, which is just a hop, skip, and a jump away from this site isn't a good argument and it distracts from and undermines the more relevant issues with this development, making it seem like opposition to the project is just superficial reactionary anti-height defensiveness. Even though I agree in a way that the skyline would be more aesthetically appealing if the height peak were at Yonge & Bloor — it's just unrealistic and counterproductive IMO to try to over-control these types of things over time.
That said, this development might not make sense for other reasons (separation distance, the environmental cost of tearing down an already large concrete structure, etc.) and opposition to the project should focus on those rather than what the skyline "should" look like. And above all else I hope it doesn't happen because the architecture currently on the site is irreplaceable, beautiful, and endangered and it should be preserved and protected.
Last edited:

/cloudfront-us-east-1.images.arcpublishing.com/tgam/5FIHT5DKNZCJNJEFQOXWMUMDL4.jpeg)