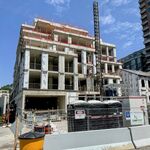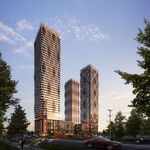Search results
-
N
Toronto 2721 Danforth Avenue | 190.5m | 59s | Tri-Metro Investments | RAW Design
My comments aren't necessarily aimed at the developer(s). If you take a step back, the massive redevelopment of Main and Dawes was an opportunity for the city to be proactive. Why not identify this node for intensification and use the massive Parks war chest to procure the best location for a... -
N
Toronto 2721 Danforth Avenue | 190.5m | 59s | Tri-Metro Investments | RAW Design
Might as well install pavers across the whole "park" and create a place for people to stand quietly in the shade. I'm very pro development and also strongly critical of the mismanagement of the Parks department. Although I appreciate that the developers have consolidated a park to create... -
N
Toronto 2721 Danforth Avenue | 190.5m | 59s | Tri-Metro Investments | RAW Design
The new park looks like it is going to be pretty dark! -
N
Toronto 170 Roehampton | 160.84m | 50s | Capital Developments | Sweeny &Co
Building looks much better without balconies. -
N
Toronto 54 Brownlow | 200.9m | 59s | The Benvenuto Group | Sweeny &Co
So much unusable outdoor amenity space. How do you program a 1.5m strip around the building at L6? Ground floor indoor amenity looks like a toss-in to make use around the space not needed for loading / garbage. Podium design and suite layouts are also brutal. -
N
Toronto 267-275 Merton Street | ?m | ?s | CreateTO
I'm guessing they are pursuing funding through the CMHC Affordable Housing Fund. Just very curious about the mechanisms of this deal. I also think this is a win-win if this type of model is successful. -
N
Toronto 267-275 Merton Street | ?m | ?s | CreateTO
"Additional details remain confidential at this time" - Seems odd that a private developer is eligible to participate in a program reserved for non-profits. Would be very interesting to see what lives in the confidential attachments. -
N
Toronto Quayside: The Western Curve | 242.5m | 70s | Dream | Alison Brooks
To clarify, I think submissions should be limited to what is being contemplated for constructed. For example, if they are going to plant mature trees as part of the initial works, then that should be acceptable to show in the renderings. I think its dishonest to show an unrealistic vision of the... -
N
Toronto 191 Sherbourne | 145.3m | 42s | Fitzrovia | PARTISANS
This looks like an actual photo of one of their newly renovated suites in 191 or 201 Sherbourne, and not a rendering from the new development. -
N
Toronto Quayside: The Western Curve | 242.5m | 70s | Dream | Alison Brooks
The city could update their terms of reference for renderings submitted as part of zoning applications. It would be pretty easy to refuse a submission that includes ferns growing out of the slab edges up the facade, or 60' tall birch trees planted in 0.8m deep soil cells on the roof of a podium. -
N
Toronto Quayside: The Western Curve | 242.5m | 70s | Dream | Alison Brooks
There should be rules about limiting the amount of unrealistic vegetation from renderings, or have a requirement to ensure that developers follow through on what is shown on the renderings. -
N
Kitchener Station Park | 184.95m | 50s | VanMar | Kirkor
Curious how they mitigate the noise from the train tracks. -
N
Toronto 159SW Condos | 118.87m | 36s | Alterra | Richmond Architects
Pretty hilarious walkthrough of a "2 bedroom" unit posted on twitter: -
N
Toronto The Notable | 171.6m | 50s | Graywood | Turner Fleischer
Would love to see the park named "Notable Park"




