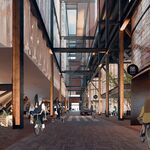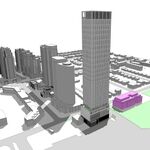Search results
-
P
Toronto 1540 Bloor West | 91.9m | 27s | Trinity Group | Arcadis
I really would love to see the crossways bulldozed. Not only is it hideous, but the owners seem to oppose a pedestrian tunnel link. -
P
Toronto 160 Front West | 239.87m | 46s | Cadillac Fairview | AS + GG
I actually think it looks better after the reduction, it's less impressive but suits the design. The angled crown that was added looks good too. Not sure about the black trim around the chamfer though, it's visually distracting. -
P
Toronto Eaton Centre (Ongoing Renewal) | ?m | ?s | Cadillac Fairview | Zeidler
It could use an upgrade. I'd like to see them add some height to it, continuing the corner curve upward with another screen or two. I never liked the Atrium signage either, especially after they added the screen that hangs over Yonge, it just looks awkward. -
P
Toronto 316 Bloor West | 121.14m | 37s | State Building Group | Kirkor
I've lived in the area for some time and I don't really see an issue here either. I'd rather see future density concentrated along Bloor, Spadina, Dupont, etc. and leave the inner neighbourhoods and their historic homes untouched. Although 40 stories is probably a bit much. The design of this... -
P
TTC: Other Items (catch all)
Great scans! Some lovely photos in there, I really miss the punchy colours and wide dynamic range that you could get with film that's missing with digital.- P23
- Post #3,925
- Forum: Transportation and Infrastructure
-
P
Toronto Eaton Centre (Ongoing Renewal) | ?m | ?s | Cadillac Fairview | Zeidler
I saw someone on another site say that the corner space might be Nike, and if you look at existing Nike stores they do have a similar dark wood/black/red look as in that render. Something to keep the speculation going. :p -
P
Toronto 80 Lynn Williams | 149.2m | 44s | Collecdev-Markee | gh3
Wow, what a complete hunk of shit. No redeeming aspects at all. -
P
Toronto Eaton Centre (Ongoing Renewal) | ?m | ?s | Cadillac Fairview | Zeidler
I've never seen Uniqlo use wood. Unless the render is inaccurate I'd say it's some other retailer. -
P
Toronto Eaton Centre (Ongoing Renewal) | ?m | ?s | Cadillac Fairview | Zeidler
I'm not sure why CF is doing such a poor job with the Eaton Centre. The new renovations to the Rideau Centre in Ottawa are looking much higher quality. You can see it in the most recent photos here: https://www.flickr.com/photos/urbform/with/28303492094/ I'm not crazy about parts of the Rideau... -
P
Toronto The Globe and Mail Centre | 83.21m | 17s | First Gulf | Diamond Schmitt
Really nice materials here. The glass is excellent, there's barely any distortion in the reflections except for those bottom panels. -
P
TTC: New Fare Gate Installation
There are other stations with gaps next to the new gates as well. Obviously they will need to install new barriers to fit but they certainly don't seem to be in a rush about it.- P23
- Post #46
- Forum: Transportation and Infrastructure
-
P
Toronto Eaton Centre (Ongoing Renewal) | ?m | ?s | Cadillac Fairview | Zeidler
The focal point is not the blank wall in these, though. Whereas it's all you see in the Eaton Centre facade. -
P
Toronto Eaton Centre (Ongoing Renewal) | ?m | ?s | Cadillac Fairview | Zeidler
Another disappointment. I wasn't even expecting anything amazing, but a blank wall is extremely underwhelming. -
P
Toronto Waterfront Innovation Centre | 53.03m | 11s | Waterfront Toronto | Sweeny &Co
Hah, they received this feedback and instead made one of the most boring designs in the city. Hoping it can be rejected again. -
P
Toronto Waterfront Innovation Centre | 53.03m | 11s | Waterfront Toronto | Sweeny &Co
The street level facade on QQ is better than the previous iteration, but everything else is vastly worse. Why does this need 3 radically different redesigns? -
P
Toronto Queens Quay & Water's Edge Revitalization | ?m | ?s | Waterfront Toronto
While you do have a good point, it is still the job of a designer to anticipate how the average user will use whatever is being designed and make appropriate accommodations, even if the end user is an idiot.- P23
- Post #3,427
- Forum: Transportation and Infrastructure
-
P
Toronto Galleria On The Park | 154m | 48s | Almadev | Hariri Pontarini
I don't see Dufferin Mall going anywhere soon. They renovated a few years back and it's still quite busy and has Walmart and NoFrills as anchor tenants. I could see the parking garage being redeveloped though, it's attractive real estate right across from the park. -
P
Toronto TOOR Hotel / The 203 Residences on Jarvis | 108.2m | 32s | Manga | Arcadis
Another building that's trying to do way too much. Just pick one design element and stick to it! The black grid section on the top half looks nice enough on it's own. -
P
Toronto Grid Condos | 157.88m | 50s | CentreCourt | IBI Group
They didn't even take the air conditioner out of the window. It's not like that's difficult to do. -
P
Roads: Fantasy Proposals
Yep, and all the other parks along the waterfront like Sunnyside, Marylin Bell etc. would be improved and safer to access. Sure, the Gardiner and the tracks are still there but they are trenched or elevated so pedestrians and cyclists never have to interact with them. It would probably be a lot...- P23
- Post #21
- Forum: Transportation and Infrastructure




