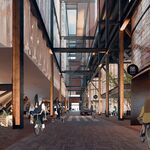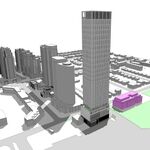Search results
-

Toronto The One | 308.6m | 85s | Tridel | Foster + Partners
Although if they get the height increase 79-87 will be 10 units per floor (9 and a party room for 79)...- UpwithOlives
- Post #13,805
- Forum: Buildings
-

Toronto The One | 308.6m | 85s | Tridel | Foster + Partners
I think what they're forming up are the headers for the pair of slim columns that are on each side of the floor. Same is visible on the 7th floor on the Bloor side. Will be poured at the same time as the slab?- UpwithOlives
- Post #13,796
- Forum: Buildings
-

Toronto The One | 308.6m | 85s | Tridel | Foster + Partners
It's time for the next set of diagonal hangers so they can keep going on the corners...- UpwithOlives
- Post #13,770
- Forum: Buildings
-

Toronto The One | 308.6m | 85s | Tridel | Foster + Partners
I think this is the first time we've seen this formwork around the perimeter of a floor (level 11):- UpwithOlives
- Post #13,732
- Forum: Buildings
-

Toronto The One | 308.6m | 85s | Tridel | Foster + Partners
They finished the mechanical levels 17 & 18. They are beginning to place the forms for the 19th floor (slab).- UpwithOlives
- Post #13,706
- Forum: Buildings
-

Toronto The One | 308.6m | 85s | Tridel | Foster + Partners
Nice view! Did they jump the crane, or is it just the angle?- UpwithOlives
- Post #13,641
- Forum: Buildings
-

Toronto The One | 308.6m | 85s | Tridel | Foster + Partners
17 & 18 are the mechanical levels. I think by now they’ve poured the slab for 18 and are working on the walls and columns. But we lack photographic evidence…- UpwithOlives
- Post #13,630
- Forum: Buildings
-

Toronto The One | 308.6m | 85s | Tridel | Foster + Partners
Thaivic - You need to sneak up to the roof and get some shots from there! Thank you in advance. 😊- UpwithOlives
- Post #13,621
- Forum: Buildings
-

Toronto The One | 308.6m | 85s | Tridel | Foster + Partners
Everything on this project seems complicated relative to the average residential tower. It probably takes a little time to figure out how to make the pieces go together. Fortunately, once they do it seems repeatable all the way up...- UpwithOlives
- Post #13,618
- Forum: Buildings
-

Toronto The One | 308.6m | 85s | Tridel | Foster + Partners
About time for a crane jump. Unless they're stopping at the hotel . . . 🤔- UpwithOlives
- Post #13,615
- Forum: Buildings
-

Toronto The One | 308.6m | 85s | Tridel | Foster + Partners
I’m curious if they also poured the mechanical level slabs when they did the corners yesterday.- UpwithOlives
- Post #13,595
- Forum: Buildings
-

Toronto The One | 308.6m | 85s | Tridel | Foster + Partners
So exciting to see after watching and waiting patiently for 18 years! 😉- UpwithOlives
- Post #13,527
- Forum: Buildings
-

Toronto The One | 308.6m | 85s | Tridel | Foster + Partners
Per info on pg. 898, 3-4 years…- UpwithOlives
- Post #13,496
- Forum: Buildings
-

Toronto The One | 308.6m | 85s | Tridel | Foster + Partners
Somebody needs to get up on that scaffolding and get a better shot...- UpwithOlives
- Post #13,477
- Forum: Buildings
-

Toronto The One | 308.6m | 85s | Tridel | Foster + Partners
Great shots one and all. Thanks to all y’all that let us follow this project from a distance…- UpwithOlives
- Post #13,462
- Forum: Buildings
-

Toronto The One | 308.6m | 85s | Tridel | Foster + Partners
Correct. The current wall and column forms are for seventeen. From the floor plans it looks like at least one side is open the full two levels. This is where I'll miss Benito's view as they work through these two floors (but then there is BloorMan...).- UpwithOlives
- Post #13,452
- Forum: Buildings
-

Toronto The One | 308.6m | 85s | Tridel | Foster + Partners
One more. Mechanical levels are 17 and 18.- UpwithOlives
- Post #13,441
- Forum: Buildings
-

Toronto The One | 308.6m | 85s | Tridel | Foster + Partners
A Starbucks Reserve Roastery would be quite special…- UpwithOlives
- Post #13,430
- Forum: Buildings
-

Toronto The One | 308.6m | 85s | Tridel | Foster + Partners
Random Friday afternoon musings - by the return of Benito they will have completed the mechanical levels and a couple of condo floors. The next set of hangers will be hung. And it will be interesting what kind of pace they set once they get to the condo floors, they look very uniform and...- UpwithOlives
- Post #13,419
- Forum: Buildings
-

Toronto The One | 308.6m | 85s | Tridel | Foster + Partners
Thanks thaivic!- UpwithOlives
- Post #13,410
- Forum: Buildings




