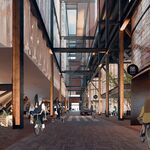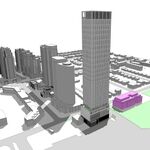Search results
-

Toronto The One | 308.6m | 85s | Tridel | Foster + Partners
I read it as you receive an invitation to view the art, and you also get to look out the window while you're there. Nothing like an observation deck. But hey, one of us is correct... :)- UpwithOlives
- Post #15,031
- Forum: Buildings
-

Toronto The One | 308.6m | 85s | Tridel | Foster + Partners
I would characterize it less as an observation space and more as a small gallery that an invited guest may also look out the window and enjoy the view. The floorplans for 79-84 are like the lower levels with 10 units per floor, so relatively small spaces. The floor plan for 79 even set aside one...- UpwithOlives
- Post #15,027
- Forum: Buildings
-

Toronto The One | 308.6m | 85s | Tridel | Foster + Partners
SkyBuild elevators going in. Another milestone!- UpwithOlives
- Post #14,934
- Forum: Buildings
-

Toronto The One | 308.6m | 85s | Tridel | Foster + Partners
Open in time for the holidays (Nov/Dec) seems possible…- UpwithOlives
- Post #14,861
- Forum: Buildings
-

Toronto The One | 308.6m | 85s | Tridel | Foster + Partners
I think it’s fantastic that we get such frequent and up close documentation of the rise of this building, I will continue to enjoy it no matter how long it takes. 😊- UpwithOlives
- Post #14,846
- Forum: Buildings
-

Toronto The One | 308.6m | 85s | Tridel | Foster + Partners
I’ll take the over… 😉 🥃- UpwithOlives
- Post #14,844
- Forum: Buildings
-

Toronto The One | 308.6m | 85s | Tridel | Foster + Partners
12 days per floor (slab+walls) and at least double that for the mechanical and transitional floors before and after them makes it more like December 2025 by my calcs. Any 1 day improvement per floor is worth about 2 months assuming 60 floors to go…- UpwithOlives
- Post #14,841
- Forum: Buildings
-

Toronto The One | 308.6m | 85s | Tridel | Foster + Partners
Since the mechanical levels (17&18) I have them averaging 8 days for the slabs and 4 days for the walls, and they've definitely been starting to pick up the pace...- UpwithOlives
- Post #14,837
- Forum: Buildings
-

Toronto The One | 308.6m | 85s | Tridel | Foster + Partners
Crazy amount of effort that goes into the construction of this building seemingly compared to other projects.- UpwithOlives
- Post #14,830
- Forum: Buildings
-

Toronto The One | 308.6m | 85s | Tridel | Foster + Partners
Nope, six more to go.- UpwithOlives
- Post #14,815
- Forum: Buildings
-

Toronto The One | 308.6m | 85s | Tridel | Foster + Partners
A little sad as this crawls past eye level of your perch, but much to look forward to as corners are completed, and curtain wall installed, and lights turned on…- UpwithOlives
- Post #14,809
- Forum: Buildings
-

Toronto The One | 308.6m | 85s | Tridel | Foster + Partners
It’s one very high open space, but counts as two floors. The first hotel floor is the third floor.- UpwithOlives
- Post #14,730
- Forum: Buildings
-

Toronto The One | 308.6m | 85s | Tridel | Foster + Partners
They’re pouring walls again?- UpwithOlives
- Post #14,729
- Forum: Buildings
-

Toronto The One | 308.6m | 85s | Tridel | Foster + Partners
The traffic lights are different, clearly seconds apart. 😉- UpwithOlives
- Post #14,717
- Forum: Buildings
-

Toronto The One | 308.6m | 85s | Tridel | Foster + Partners
Yes, next mechanical levels are 37/38.- UpwithOlives
- Post #14,707
- Forum: Buildings
-

Toronto The One | 308.6m | 85s | Tridel | Foster + Partners
Excellent! If I lived there, I would never get any work done.- UpwithOlives
- Post #14,691
- Forum: Buildings
-

Toronto The One | 308.6m | 85s | Tridel | Foster + Partners
I’m sure we can put together a fund to facilitate such permissions… :)- UpwithOlives
- Post #14,684
- Forum: Buildings
-

Toronto The One | 308.6m | 85s | Tridel | Foster + Partners
Hopefully you have roof access to your building so you can keep this going!- UpwithOlives
- Post #14,581
- Forum: Buildings
-

Toronto The One | 308.6m | 85s | Tridel | Foster + Partners
That structure next to Fabricland went up fast.- UpwithOlives
- Post #14,563
- Forum: Buildings
-

Toronto The One | 308.6m | 85s | Tridel | Foster + Partners
Must be around 100 m now?- UpwithOlives
- Post #14,556
- Forum: Buildings




