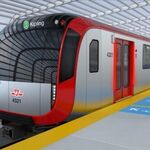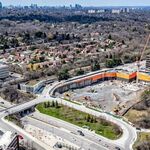Search results
-
H
Toronto The Taylor | 121m | 36s | Tricon | Diamond Schmitt
I think its this one. http://urbantoronto.ca/database/projects/401-415-king-west-condos -
H
Toronto The Selby | 165.5m | 50s | Tricon | bKL Architecture
I see they've started using spacers for brick panels. :) Appreciate the pics everyone! -
H
Toronto 401 Bay Street | 143.86m | 33s | Cadillac Fairview | WZMH
Its almost like a joke - like someone was trying to make it look terrible. A dogs breakfast. -
H
Toronto 401 Bay Street | 143.86m | 33s | Cadillac Fairview | WZMH
That cladding on the left looks far better than the stuff they have been using. Im not holding my breath, but lets hope they have come to their senses. -
H
Toronto One Bloor East | 257.24m | 76s | Great Gulf | Hariri Pontarini
I think thats where the elevator used to be. -
H
Toronto The Well | 174.03m | 46s | RioCan | Hariri Pontarini
Just came across this article http://www.blogto.com/eat_drink/2017/05/massive-european-style-food-hall-coming-downtown-toronto/ One of their sources is Urban Toronto, so it's unlikely there is any new info. Interesting nonetheless. -
H
Toronto CN Tower: Entry Pavilion, Plaza, Renos | ?m | ?s | CLC | Arcadis
While they're at it, they should get rid of the whole lower ring. That could actually be an improvement. -
H
Toronto Eaton Centre (Ongoing Renewal) | ?m | ?s | Cadillac Fairview | Zeidler
The old one has to eventually come down somehow, what do you suggest? -
H
Toronto Eaton Centre (Ongoing Renewal) | ?m | ?s | Cadillac Fairview | Zeidler
I think it looks fantastic. The bronze colour seems to match the brick on the Bay building pretty well. It reminds me of the sandworms from Beetlejuice. -
H
Toronto The Selby | 165.5m | 50s | Tricon | bKL Architecture
You'd think they would use spacers as a guide while installing to at least make sure they are straight. -
H
Toronto The Selby | 165.5m | 50s | Tricon | bKL Architecture
^ Are those Selby panels?!? -
H
Toronto One Bloor East | 257.24m | 76s | Great Gulf | Hariri Pontarini
Its pretty amazing how much this building benefits from a little sunlight. For comparison: -
H
Toronto Studio and Studio2 on Richmond | 131.06m | 41s | Aspen Ridge | BDP Quadrangle
Kinda neat, reminds me of stained glass. -
H
Toronto The Selby | 165.5m | 50s | Tricon | bKL Architecture
Maybe they intend to fill in the expansion gaps with some kind of caulking/mortar to finish it off. -
H
Toronto One Bloor East | 257.24m | 76s | Great Gulf | Hariri Pontarini
The roof was supposed to be slanted originally, but it was changed to flat, and they never revised the rendering. -
H
Toronto 1 Yorkville | 183.18m | 58s | Bazis | Rosario Varacalli
Appreciate the updates! This is another project on which Im interested in seeing the cladding. -
H
Toronto The Selby | 165.5m | 50s | Tricon | bKL Architecture
Id say that's very promising. -
H
Toronto Forma | 308m | 84s | Great Gulf | Gehry Partners
Well, zero supertall proposals means zero chance of any being built. Proposals are good.




