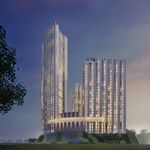Search results
-

Toronto 4949 Bathurst Street | 137.95m | 39s | Density Group | RAW Design
Looks like 137.25 metres, from the architectural plans. -

Downtown Toronto 3D model in Second Life
Sugar Wharf:- Koops65
- Post #945
- Forum: Renderings & Live Cams
-

Downtown Toronto 3D model in Second Life
Rail Deck Park:- Koops65
- Post #944
- Forum: Renderings & Live Cams
-

Markham 7079 Yonge Street | ?m | 33s | Arkfield
So, is the render inaccurate? Or is the number of floors wrong? Or am I barking up the wrong tree? Calling @Paclo -

Downtown Toronto 3D model in Second Life
- Koops65
- Post #943
- Forum: Renderings & Live Cams
-

Markham 7079 Yonge Street | ?m | 33s | Arkfield
The render shows ~45 storeys, not 33... what's up with that? -

Toronto Corktown Transit Oriented Community | 165.1m | 46s | Infrastructure ON | SvN
That was quick... this was proposed less than a year ago! -

Downtown Toronto 3D model in Second Life
Here is the "iconic" view from in front of St. Lawrence Market:- Koops65
- Post #942
- Forum: Renderings & Live Cams
-

Toronto 20 Front West | 175m | 52s | Brookfield | KPMB
Here is the "iconic" view from in front of St. Lawrence Market: -

Downtown Toronto 3D model in Second Life
Looking East down King St. from King Toronto:- Koops65
- Post #941
- Forum: Renderings & Live Cams
-

Toronto KING Toronto | 57.6m | 16s | Westbank | Bjarke Ingels Group
Looking East down King St: -

Toronto Forma | 308m | 84s | Great Gulf | Gehry Partners
Looking East down King St. from King Toronto: -

Kitchener 864 King Street West | 140.5m | 44s | Vive Development | R+L
"You too can live in a bunker in Kitchener!" -

Mississauga Exchange District Condos | 232m | 72s | Camrost-Felcorp | Arcadis
Totally, but it's taller than your average 72 floor tower... there is office at the bottom, and those 2 inset double height floors with all the X braces add to the total as well. -

Downtown Toronto 3D model in Second Life
M3 in Mississauga:- Koops65
- Post #940
- Forum: Renderings & Live Cams




