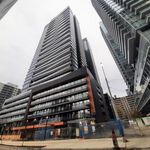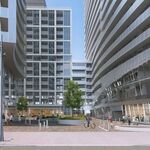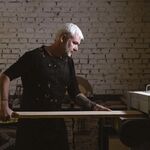Search results
-
A
Toronto 212 King Street West | 250m | 80s | Dream Office | SHoP
Shrug. link- AlexBozikovic
- Post #287
- Forum: Buildings
-
A
Toronto 247 Davenport Road | 64.69m | 16s | DC Dev Corp | Richard Wengle
247 is a Peter Dickinson.- AlexBozikovic
- Post #3
- Forum: Buildings
-
A
Toronto The Yards | 133.5m | 40s | TAS | Giannone Petricone
My story on the “deconstruction” and reuse of building materials in the landscape: https://www.theglobeandmail.com/canada/article-demolition-building-materials-deconstruction/- AlexBozikovic
- Post #246
- Forum: Buildings
-
A
Toronto Dennis Avenue Community School | 11.4m | 3s | Toronto District School Board | MC Architects
Wasn’t aware the demolition had happened. The old school dated back as far as 1891. No heritage attention, no attempt at adaptive reuse - as usual, TDSB gets away with far less scrutiny than any private landowner. The new building is grim, of course… but, the new parking lot is twice as big as...- AlexBozikovic
- Post #2
- Forum: Buildings
-
A
Toronto King East Centre | 140m | 39s | First Gulf | WZMH
It’s very likely that this plan will change. I can’t say more but I wouldn’t put a lot of stock in what’s approved.- AlexBozikovic
- Post #710
- Forum: Buildings
-
A
Toronto 1801 Eglinton Avenue West | 141.83m | 41s | KingSett Capital | BDP Quadrangle
This seems heavily influenced by the COBE Canary Landing tower in the two-part composition and the articulation of the tower portion. A good model!- AlexBozikovic
- Post #30
- Forum: Buildings
-
A
Toronto Bishop Allen Academy | 12m | 3s | TCDSB | Kohn Shnier
Canadian Architect, 1965- AlexBozikovic
- Post #10
- Forum: Buildings
-
A
Toronto Bloor Collegiate Replacement School | 16.8m | 4s | TDSB | Snyder
North side: South side:- AlexBozikovic
- Post #88
- Forum: Buildings
-
A
Toronto Park Road | 97.43m | 28s | Capital Developments | Diamond Schmitt
Does this not seem like a good opportunity to make an exception and make the loading external? Basically the entire ground floor here is a service area, which seems less than ideal.- AlexBozikovic
- Post #94
- Forum: Buildings
-
A
Toronto St Lawrence Centre Redevelopment | ?m | ?s | CreateTO | Hariri Pontarini
Piece to come in the Globe! Four were excellent including the winner.- AlexBozikovic
- Post #364
- Forum: Buildings
-
A
Toronto St Lawrence Centre Redevelopment | ?m | ?s | CreateTO | Hariri Pontarini
For what it’s worth, some of the sentiments on this thread - “Brutalism is completely ugly, everybody hates it, nobody will ever mourn the St. Lawrence Centre” - sound exactly like what people were saying about Victorian buildings in the 1960s.- AlexBozikovic
- Post #359
- Forum: Buildings
-
A
Toronto Woodside Square Redevelopment | 112.1m | 33s | WSIM Group | Graziani + Corazza
I feel like I’m missing something in the design of the public parks. Those lawns are not really big enough to do anything active, and have no seating, or shade, or anything to look at. What are these people in the drawing doing? Is there an idea here? This one has the same problem… But worse...- AlexBozikovic
- Post #40
- Forum: Buildings
-
A
Toronto AGO: Dani Reiss Modern and Contemporary Gallery | 48.35m | 6s | AGO | Diamond Schmitt
https://www.theglobeandmail.com/canada/article-the-art-gallery-of-ontarios-expansion-a-machine-for-showing-art/ The first drawing shows the elevator banks on the northeast corner. Windows look east.- AlexBozikovic
- Post #53
- Forum: Buildings
-
A
Toronto 505 University | 212.89m | 64s | Cartareal Corp | BDP Quadrangle
I have a column up today about this project, and about how planning is shaping land economics to make this sort of thing happen: https://www.theglobeandmail.com/arts/art-and-architecture/article-why-is-toronto-tearing-down-tall-buildings-ask-city-planning/- AlexBozikovic
- Post #56
- Forum: Buildings
-
A
Toronto St Lawrence Centre Redevelopment | ?m | ?s | CreateTO | Hariri Pontarini
This is now budgeted at $295-million, plus 20% contingency. TOLive has roughly $42-million budgeted for maintenance work. This means that as much as $380-million needs to be found from government sources or philanthropy. Many of you have some relevant expertise. How plausible does this sound...- AlexBozikovic
- Post #289
- Forum: Buildings
-
A
Toronto St Bruno/St Raymond Catholic School | 11.2m | 3s | TCDSB | Kohn Shnier
Mobilizing- AlexBozikovic
- Post #32
- Forum: Buildings
-
A
Toronto St Lawrence Centre Redevelopment | ?m | ?s | CreateTO | Hariri Pontarini
The “Zeidler” design is led by Diller Scofidio + Renfro. It is characteristic of their work in a few ways: the use of screens, the twisting vertical circulation, the stacked-boxes formal strategy.- AlexBozikovic
- Post #266
- Forum: Buildings
-
A
Mississauga Westminster United Church Redevelopment | 43.8m | 12s | UPRC | KPMB
This is KPMB with the United Church’s development company Kindred Works.- AlexBozikovic
- Post #3
- Forum: Buildings




