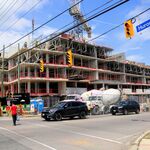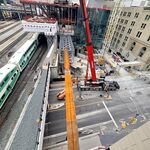Search results
-

Toronto St Regis Toronto Hotel and Residences | 281.93m | 58s | JFC Capital | Zeidler
^I've been thinking the exact same thing!:) -

Toronto St Regis Toronto Hotel and Residences | 281.93m | 58s | JFC Capital | Zeidler
The west side of the floor for level 8 - hotel back of house (9th floor) was poured over the weekend. Framing is still being worked on for the east side. -

Toronto Corus Quay | ?m | 8s | Waterfront Toronto | Diamond Schmitt
The crane is being removed. -

Bay Adelaide Centre West Tower (Brookfield, 50s, WZMH)
The "plaza" area over top of the footprint for BAC2 is now being paved with interlock pavers. Better than chain link and gravel, for sure, but not as good as the granite used in the main plaza area. However, I expect that this is as good as we could expect given that it's not supposed to be a... -

Bay Adelaide Centre West Tower (Brookfield, 50s, WZMH)
I've just checked it out and there is now general access to the lobby (at least no one stopped me) and the sidewalks surrounding it and Heenan Blaikie (a law firm) has moved in to floors 25 through 29. -

Toronto St Regis Toronto Hotel and Residences | 281.93m | 58s | JFC Capital | Zeidler
Regarding floor count, my count has them at the framing stage for level 8 being the hotel back of house. The floor for the level 7 mezzanine has been fully poured. There are two level 7s in the render/stacking plan that I am examining, the first being the last level of the valet parking. As... -

Bay Adelaide Centre West Tower (Brookfield, 50s, WZMH)
From the stratosphere back to the plumbing of this forum: Yes, no and yes. Check out www.BayAdelaideCentre.com for the underground render and check back in this forum for the relevant posts. -

Toronto St Regis Toronto Hotel and Residences | 281.93m | 58s | JFC Capital | Zeidler
^I've been wondering about that too. I was looking at the ground floor plan for it yesterday, trying to figure out how the parking traffic and basement loading and unloading patterns would work. It's a full service hotel and will need lots of deliveries, etc. What is notable is that the full... -

1 Bloor East, DEAD AND BURIED (Bazis, -2s, Varacalli)
Well, if it's number 4 for today, then that means that it's number 1 or maybe a modified number 2 going forward, as section 31(b) of the agreement posted by Tomms in post #3904 states that if the Vendor (Bazis, I take it) hasn't issued a notice by the 31st day, then it has waived the condition... -

1 Bloor East, DEAD AND BURIED (Bazis, -2s, Varacalli)
Solaris, what are you going to change your signature to if that's the case?:eek: Seriously, I can't believe that there has been no "official" word, yet . . . or have we all missed something . . . -

Toronto Living Shangri-La Toronto | 214.57m | 66s | Westbank | James Cheng
Really great photos. Thanks for sharing. -

Toronto St Regis Toronto Hotel and Residences | 281.93m | 58s | JFC Capital | Zeidler
Will wonders never cease. The curb lane on Adelaide has been ground down and is now being repaved. Logan, all I can say is make more postings like the one you made that started this discussion, as evidently you have become an oracle of unwitting clarity, with your mere questions reborn as... -

Toronto St Regis Toronto Hotel and Residences | 281.93m | 58s | JFC Capital | Zeidler
Temperance Street (which is actually the roof of part of an underground section of the BAC and its parking garage) is being repaved right now. It should be in great shape following the BAC1 construction. Maybe we should build all our streets like it, and put parking underground everywhere . . ... -

Bay Adelaide Centre West Tower (Brookfield, 50s, WZMH)
^Agreed. In addition, together with the public art lighting to go up on the corner of Trump Tower across the street, this is going to be a very interesting and possibly beautiful intersection at night when viewed from the right perspective. -

Bay Adelaide Centre West Tower (Brookfield, 50s, WZMH)
I was wondering if they are going to cover the sides of the concrete bases with granite and make the light standards blend in relatively seamlessly with the sidewalk. Otherwise, I agree that the bases are really quite ugly. -

Toronto St Regis Toronto Hotel and Residences | 281.93m | 58s | JFC Capital | Zeidler
Yeah, it will be interesting to see as well how they do the cladding at the last level of parking up to the "Level 7 Mezzanine", as the last level of parking facing onto Adelaide will be a double height ceiling. -

Bay Adelaide Centre West Tower (Brookfield, 50s, WZMH)
Nice picture, Geekaroo - I can't see it here:(, but I can see it as the pic of the day. It's better than the similar shot I took yesterday.:) -

Toronto St Regis Toronto Hotel and Residences | 281.93m | 58s | JFC Capital | Zeidler
Geekaroo, can you thumbnail the picture in question or post it to flickr? I can't see (or access) some photos that are linked to other websites because file sharing and message boards (other than certain specific ones, like this one and flickr) are filtered out by my office's computer system.:( -

Toronto St Regis Toronto Hotel and Residences | 281.93m | 58s | JFC Capital | Zeidler
Welcome to the forum. They are uneven because the floors are ramps spiraling upward. That's how the cars will get up to the higher floors. Read back though this forum and you'll get the picture. -

Bay Adelaide Centre West Tower (Brookfield, 50s, WZMH)
Okay - here are some pictures. Click on the thumbnail and then click on the picture again to enlarge. First up, the LED Panels from across the street at TT. Secondly, the PATH entrance from Scotia Plaza: view from inside Scotia Plaza at the panel where the entrance will be, view from behind...




