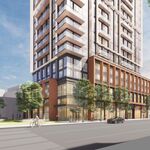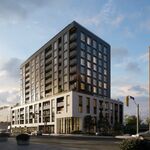Search results
-
S
Toronto Origami Lofts Condos | 22.55m | 7s | Symmetry | Teeple Architects
"There is a kind of courtesy in skepticism. It would be an offense against polite conventions to press our doubts too far." For your benefit, US, here's the one of the very first iterations of Origami by Teeple. My initial direction was for Steve to design a wild dress for the building to...- symmetrydev
- Post #109
- Forum: Buildings
-
S
Toronto Origami Lofts Condos | 22.55m | 7s | Symmetry | Teeple Architects
Thanks! Did you mean the north and west facades? The north face can be seen in the wire drawings I posted on page 7 of this thread, the west face on page 6 with the previous render set. The south facade will be a blank wall but to add some interest we'll run a metal (probably galvalume)...- symmetrydev
- Post #107
- Forum: Buildings
-
S
Toronto Origami Lofts Condos | 22.55m | 7s | Symmetry | Teeple Architects
There is a colored rendering posted on this page by AlbertC. And if you think the Sherbourne Pavilion zinc looks like $199 shed siding then I'd suggest an in-person viewing. It's a gorgeous material.- symmetrydev
- Post #104
- Forum: Buildings
-
S
Toronto Origami Lofts Condos | 22.55m | 7s | Symmetry | Teeple Architects
jje1000: Ask and ye shall receive As you can see, it doesn't work - the glass crown provides a contrast in materiality required to really appreciate the maneuvers and form of the zinc.- symmetrydev
- Post #103
- Forum: Buildings
-
S
Toronto Origami Lofts Condos | 22.55m | 7s | Symmetry | Teeple Architects
"Backyard shed"? That's zinc. The application and look will be similar to Teeple's Sherbourne Pavilion. Here's a shot I took of SP a few days ago Worth a visit to see in person.- symmetrydev
- Post #100
- Forum: Buildings
-
S
Toronto Origami Lofts Condos | 22.55m | 7s | Symmetry | Teeple Architects
A few other perspectives- symmetrydev
- Post #98
- Forum: Buildings
-
S
Toronto Origami Lofts Condos | 22.55m | 7s | Symmetry | Teeple Architects
Another view:- symmetrydev
- Post #88
- Forum: Buildings
-
S
Toronto Origami Lofts Condos | 22.55m | 7s | Symmetry | Teeple Architects
The white wall's just part of the massing and yes, it'll contain the garage entrance. It's an early architect's render, so sans details at this point.- symmetrydev
- Post #85
- Forum: Buildings
-
S
Toronto Origami Lofts Condos | 22.55m | 7s | Symmetry | Teeple Architects
More interesting than this?- symmetrydev
- Post #82
- Forum: Buildings
-
S
Toronto Origami Lofts Condos | 22.55m | 7s | Symmetry | Teeple Architects
Sneak peek at the prelim Teeple render of the updated design for Origami. Rear facade, looking east. http://dl.dropbox.com/u/50723460/Origami%20Looking%20East.png- symmetrydev
- Post #78
- Forum: Buildings
-
S
Toronto Linea on Bayview | ?m | 3s | Symmetry | Teeple Architects
Linea exterior on a beautiful winter day- symmetrydev
- Post #54
- Forum: Buildings
-
S
Toronto Origami Lofts Condos | 22.55m | 7s | Symmetry | Teeple Architects
Couldn't have said it better myself.- symmetrydev
- Post #76
- Forum: Buildings
-
S
Toronto Origami Lofts Condos | 22.55m | 7s | Symmetry | Teeple Architects
29. To put the building GFA in perspective, the outdoor amenity space at Queen + Portland is larger.- symmetrydev
- Post #71
- Forum: Buildings
-
S
Toronto Origami Lofts Condos | 22.55m | 7s | Symmetry | Teeple Architects
I don't believe it does. We ran more than a dozen test schemes and worked with recommended planning criteria. Doesn't have the same impact without the glass crown.- symmetrydev
- Post #70
- Forum: Buildings
-
S
Toronto Origami Lofts Condos | 22.55m | 7s | Symmetry | Teeple Architects
It's a small, boutique project. It's the type of fine grain infill I believe is lacking in the core. The small lot size informs the sculpted design.- symmetrydev
- Post #65
- Forum: Buildings
-
S
Toronto Origami Lofts Condos | 22.55m | 7s | Symmetry | Teeple Architects
The concept is that of a glass core (the PH and retail levels) wrapped in a wild zinc robe. We attempted schemes where the cladding continued on to the PH levels but it didn't provide the necessary contrast to the carefully crafted vertical zinc slots.- symmetrydev
- Post #63
- Forum: Buildings
-
S
Toronto Origami Lofts Condos | 22.55m | 7s | Symmetry | Teeple Architects
That, indeed, is the project name.- symmetrydev
- Post #59
- Forum: Buildings
-
S
Toronto Origami Lofts Condos | 22.55m | 7s | Symmetry | Teeple Architects
Correct:) Origami Lofts. Mods, if you could be so kind?- symmetrydev
- Post #57
- Forum: Buildings
-
S
Toronto Origami Lofts Condos | 22.55m | 7s | Symmetry | Teeple Architects
Prelim render anyone?- symmetrydev
- Post #55
- Forum: Buildings




