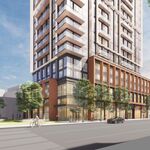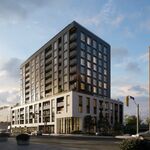Search results
-
S
Toronto The Hive: Lofts on The Queensway | 21.03m | 6s | Symmetry | Teeple Architects
Progress photo from today. 2nd floor slab in, the building will begin to rise quickly.- symmetrydev
- Post #36
- Forum: Buildings
-
S
Toronto The Hive: Lofts on The Queensway | 21.03m | 6s | Symmetry | Teeple Architects
We had to go to the OMB for a few minor variances at the 6s as-of-right (with City support, owing to a few anti-development neighbors) so imagine the ruckus if we'd asked for additional height. Many thanks to spasongs and other forward thinking community members who supported our application...- symmetrydev
- Post #35
- Forum: Buildings
-
S
Toronto The Hive: Lofts on The Queensway | 21.03m | 6s | Symmetry | Teeple Architects
Pouring footings on a slushy Monday.- symmetrydev
- Post #30
- Forum: Buildings
-
S
Toronto Origami Lofts Condos | 22.55m | 7s | Symmetry | Teeple Architects
Steve's a genius. I've yet ot be disappointed by a Teeple design. Credit for interiors, however, goes to DK Studio. They've done an excellent job of extrapolating the language of the exterior - the interior finishes have a sculptural quality that makes them feel like an extension of the exterior.- symmetrydev
- Post #132
- Forum: Buildings
-
S
Toronto Origami Lofts Condos | 22.55m | 7s | Symmetry | Teeple Architects
Thought I'd post some images of the interior finishes on offer (actual photos, not renders) as they were largely inspired by the Teeple exterior design.- symmetrydev
- Post #128
- Forum: Buildings
-
S
Toronto The Hive: Lofts on The Queensway | 21.03m | 6s | Symmetry | Teeple Architects
Happy to report that construction is now underway!- symmetrydev
- Post #29
- Forum: Buildings
-
S
Origami Lofts (Symmetry Developments) - Real Estate -
Nice catch, Ryan! The render preceded the finalised floorplan for the Crane - the bathroom entrance was from the bedroom at that time. We considered that homeowners would likely prefer main floor bathroom access from the main living area and revised accordingly. Both versions, however, are...- symmetrydev
- Post #10
- Forum: Real Estate - Individual Project Threads
-
S
Origami Lofts (Symmetry Developments) - Real Estate -
Starting from 635 psf. Given that they comprise the top 2 floors of the building, with terraces up to 255 sq.ft, and are all corner units, I believe they're well priced. The PH render will give you an idea of these spaces. Probably more a discussion for the real estate section but thought I'd...- symmetrydev
- Post #8
- Forum: Real Estate - Individual Project Threads
-
S
Origami Lofts (Symmetry Developments) - Real Estate -
We're just over 50% sold. Still a great cross section of units available. Every unit type, with the exeption of the Tyrannosaurus , has a unit available - although the Sea Turtle may soon be spoken for. No demo permits in hands at this stage.- symmetrydev
- Post #5
- Forum: Real Estate - Individual Project Threads
-
S
Origami Lofts (Symmetry Developments) - Real Estate -
Floorplans are all online at www.origamilofts.com Very satisfied with how they turned out - we put a lot of effort into making these as efficient, practical and comfortable as possible.- symmetrydev
- Post #3
- Forum: Real Estate - Individual Project Threads
-
S
Toronto The Hive: Lofts on The Queensway | 21.03m | 6s | Symmetry | Teeple Architects
We've been ready to go for the longest time but the permit approvals process has been epic. If it wasn't for an exceptionally supportive Councilor in Peter Milczyn, we'd still be waiting to pull permits. As it happens, we have our below grade permits in hand and are mobilising for construction...- symmetrydev
- Post #26
- Forum: Buildings
-
S
Toronto Origami Lofts Condos | 22.55m | 7s | Symmetry | Teeple Architects
Higher-res Penthouse render- symmetrydev
- Post #124
- Forum: Buildings
-
S
Toronto Origami Lofts Condos | 22.55m | 7s | Symmetry | Teeple Architects
First look at one of the typical units at Origami, featuring the Origami inspired kitchen and island.- symmetrydev
- Post #121
- Forum: Buildings
-
S
Toronto Origami Lofts Condos | 22.55m | 7s | Symmetry | Teeple Architects
Betcha you're confusing Stephen Teeple with Davros.- symmetrydev
- Post #118
- Forum: Buildings
-
S
Toronto Origami Lofts Condos | 22.55m | 7s | Symmetry | Teeple Architects
Nope, just as feral.- symmetrydev
- Post #115
- Forum: Buildings
-
S
Toronto Linea on Bayview | ?m | 3s | Symmetry | Teeple Architects
Summer update with landscaping in place.- symmetrydev
- Post #56
- Forum: Buildings
-
S
Toronto Origami Lofts Condos | 22.55m | 7s | Symmetry | Teeple Architects
Numerous revisions and angular planes later, voila! Origami Lofts. A glass core wrapped in a wild zinc robe.- symmetrydev
- Post #113
- Forum: Buildings
-
S
Toronto Origami Lofts Condos | 22.55m | 7s | Symmetry | Teeple Architects
Higher up the Origami evolutionary ladder and AGAIN (keeping track US?) remaining loyal to the original concept- symmetrydev
- Post #112
- Forum: Buildings
-
S
Toronto Origami Lofts Condos | 22.55m | 7s | Symmetry | Teeple Architects
Further evolution into a more recti-linear shape - again keeping the original intent intact:- symmetrydev
- Post #111
- Forum: Buildings
-
S
Toronto Origami Lofts Condos | 22.55m | 7s | Symmetry | Teeple Architects
This then evolved into a more playful facade, which still adhered to the original intent of dressing a glass core with a wild wrap.- symmetrydev
- Post #110
- Forum: Buildings




