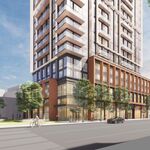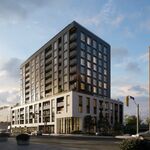Search results
-
S
Toronto The Tree House | ?m | 4s | Symmetry | 5468796 Architecture
Thought I'd share a couple of different exterior material options we've been exploring (besides the corten version posted previously). The landscaping at the moment is more of a placeholder scheme - the final product will be more of a courtyard than a series of walkways.- symmetrydev
- Post #17
- Forum: Buildings
-
S
Toronto The Tree House | ?m | 4s | Symmetry | 5468796 Architecture
Updated design direction for The Tree House. Very preliminary but hoping forum members will be interested in the evolution of the design.- symmetrydev
- Post #14
- Forum: Buildings
-
S
Toronto The Hive: Lofts on The Queensway | 21.03m | 6s | Symmetry | Teeple Architects
Hey, thanks! Here's the link to the full gallery of images from that suite (no marketing/sales info, just images, so I'm assuming it's safe to post here): http://www.pauljohnston.com/wp-content/uploads/juicebox_gallery/index.html- symmetrydev
- Post #92
- Forum: Buildings
-
S
Toronto The Hive: Lofts on The Queensway | 21.03m | 6s | Symmetry | Teeple Architects
Almost there...- symmetrydev
- Post #90
- Forum: Buildings
-
S
Toronto The Tree House | ?m | 4s | Symmetry | 5468796 Architecture
Salsa - 5468796 is actually their company registration number. As such, quite clever.- symmetrydev
- Post #11
- Forum: Buildings
-
S
Toronto The Hive: Lofts on The Queensway | 21.03m | 6s | Symmetry | Teeple Architects
Took the liberty to do a side by side (render versus progress photo posted today). Differences (ignoring the slight variance in the perspective of the shot): We went with curtain wall at grade. Render had window wall. The opposite of a cheapening. Render had spandrels ghosted out to permit...- symmetrydev
- Post #77
- Forum: Buildings
-
S
Toronto The Hive: Lofts on The Queensway | 21.03m | 6s | Symmetry | Teeple Architects
From today - West elevation cladding almost complete.- symmetrydev
- Post #73
- Forum: Buildings
-
S
Toronto The Tree House | ?m | 4s | Symmetry | 5468796 Architecture
Thought I'd post some preliminary concept renders from our upcoming project, The Tree House, featuring 5468796 Architecture out of Winnipeg - www.5468796.ca This will be their first Toronto project, which is quite an honor for us. Still quite preliminary - I will be posting updates as the...- symmetrydev
- Thread
- Replies: 79
- Forum: Buildings
-
S
Toronto The Hive: Lofts on The Queensway | 21.03m | 6s | Symmetry | Teeple Architects
From today.- symmetrydev
- Post #69
- Forum: Buildings
-
S
Toronto The Hive: Lofts on The Queensway | 21.03m | 6s | Symmetry | Teeple Architects
Height on the Queensway is currently dictated by site frontage. 8s is permitted if the frontage exceeds approximately 77' (if memory serves me correctly). It seems odd to penalise smaller sites by permitting less height - particularly considering the heights permitted are extremely modest.- symmetrydev
- Post #61
- Forum: Buildings
-
S
Toronto The Hive: Lofts on The Queensway | 21.03m | 6s | Symmetry | Teeple Architects
Thanks for the kind words, amontuno! Excellent reference photo as well. Once the cladding goes up, the frame/spandrel contrast will look even more appealing. The cross-bracing will indeed be covered by the cladding. It's incredibly eye-catching as is, so I will miss it, but I'm excited to see...- symmetrydev
- Post #60
- Forum: Buildings
-
S
Toronto The Hive: Lofts on The Queensway | 21.03m | 6s | Symmetry | Teeple Architects
Thanks! Here are some more exterior shots from today.- symmetrydev
- Post #55
- Forum: Buildings
-
S
Toronto The Hive: Lofts on The Queensway | 21.03m | 6s | Symmetry | Teeple Architects
3 of the interior stackers are close to being completed. I'll post images once these are ready. We expect to have all 6 triple stackers operational by mid Jan.- symmetrydev
- Post #54
- Forum: Buildings
-
S
Toronto The Hive: Lofts on The Queensway | 21.03m | 6s | Symmetry | Teeple Architects
Here's a shot of the South facade from last Saturday.- symmetrydev
- Post #51
- Forum: Buildings
-
S
Toronto The Hive: Lofts on The Queensway | 21.03m | 6s | Symmetry | Teeple Architects
Thanks amontuno (one of our favorite purchasers at this project!). Hadn't checked this thread for a bit. Yes, the ubantoronto story answers the pre-cast + steel vs poured in place question perfectly. There is a lot of co-ordination required for the pre-cast slabs and the manufacturers aren't...- symmetrydev
- Post #50
- Forum: Buildings
-
S
Toronto The Hive: Lofts on The Queensway | 21.03m | 6s | Symmetry | Teeple Architects
It's going to be zinc.- symmetrydev
- Post #45
- Forum: Buildings
-
S
Toronto The Hive: Lofts on The Queensway | 21.03m | 6s | Symmetry | Teeple Architects
We proposed an as-of-right 6s height - even then, many area residents wanted half the height and a fraction of the density.- symmetrydev
- Post #44
- Forum: Buildings
-
S
Toronto The Hive: Lofts on The Queensway | 21.03m | 6s | Symmetry | Teeple Architects
Great pics kram74. Here are my own, taken a few days ago. Looking forward to the arrival of windows and cladding.- symmetrydev
- Post #40
- Forum: Buildings
-
S
Toronto Origami Lofts Condos | 22.55m | 7s | Symmetry | Teeple Architects
That's 7 out of 24 remaining. 17/24 sold. Tad over 70%. Great pic!- symmetrydev
- Post #139
- Forum: Buildings
-
S
Toronto The Hive: Lofts on The Queensway | 21.03m | 6s | Symmetry | Teeple Architects
4th floor slab going in.- symmetrydev
- Post #38
- Forum: Buildings




