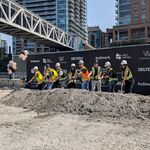Search results
-
C
Toronto Ontario Line: Exhibition Station | ?m | ?s | Metrolinx | HDR
Is the bridge to temporarily replace the tunnel (which always seems to smell like pee)? -
C
Toronto Sugar Wharf Condominiums (Phase 1) | 231m | 70s | Menkes | a—A
This building is turning out to be a fun Rorschach test, which is ironic since to me it just looks like a Rorschach test. -
C
Toronto QueenChurch | 185.9m | 57s | Tridel | Kirkor
The restored buildings in the podium look nice, but it would have been fun to keep the gaudy paint. -
C
Toronto Pinnacle One Yonge | 345.5m | 105s | Pinnacle | Hariri Pontarini
First building starting to make an impression from above! AC707, September 15th. -
C
Toronto Time and Space Condos | 101.8m | 29s | Pemberton | Wallman Architects
The St. Lawrence focus area (which this building misses by a few blocks) has requirements for using brick at ground level, which has done a good job keeping the street wall consistent... -
C
Toronto Aquabella at Bayside | 50.9m | 14s | Tridel | 3XN
The balcony treatments look nice! They also look a lot like the Billy Bookcase from IKEA. But still, pretty nice! -
C
Toronto Forma | 308m | 84s | Great Gulf | Gehry Partners
This has been the running critique of Gehry for decades. I'm not sure if the Simpsons clip has been shared in the 414 pages of this thread before, but in case anyone hasn't seen it: -
C
Toronto The Well | 174.03m | 46s | RioCan | Hariri Pontarini
The cross-bracing motif reminds me of the Kinex set I had as a kid. It's fun, but with pretty limited structural utility. -
C
Toronto Pinnacle One Yonge | 345.5m | 105s | Pinnacle | Hariri Pontarini
The podium is a bit of a bunker. I guess that's not unusual for a community centre. The off-axis tower is a nice touch, especially in the south core where basically every other building aligns with the street grid. -
C
Toronto Sugar Wharf Condominiums (Phase 2) | 299m | 90s | Menkes | a—A
I know these are early drafts, but I really hope that Rooster on a Pole makes it into the final design. -
C
Toronto Cherry House at Canary Landing | 50.32m | 13s | Dream | COBE Architects
There's one at Nathan Phillips Square too, but there really isn't another location in the city that can match the Christmasy vibe of the Distillery's cobblestones. -
C
Toronto 801 York Mills | 53.81m | 15s | First Capital | Turner Fleischer
I grew up around here, ate at Windfields all the time. It'll be missed, but it's about time this hood gets some development. -
C
Toronto CIBC SQUARE | 241.39m | 50s | Hines | WilkinsonEyre
I'm loving how the bridge blocks the ugly railway overpass. Really makes the streetscape nicer, and that's before the building's retail comes into play. -
C
Toronto The One | 328.4m | 91s | Mizrahi Developments | Foster + Partners
Is the plan here for one of those fancy robot-loaded parking systems, or just a normal underground garage? The layout of the site looks like it would be tough for ramps. -
C
Toronto PJ Condos | 156.96m | 48s | Pinnacle | Hariri Pontarini
I find the strong edges between segments in the precast brick panels jarring. It makes the building feel like it has poorly disguised brick wallpaper. Anyone have a feel for hard/expensive it would it be to make the panels interlocking, or to finish off the edges and joints with some real... -
C
Toronto CIBC SQUARE | 241.39m | 50s | Hines | WilkinsonEyre
At least as currently implemented, spotlights almost always feel more elegant and subdued than led strip, probably because there's more of a historical reference frame. The other issue with LED lighting on buildings is that whoever ends up with the controls usually seems unable to resist the... -
C
Toronto The Well | 174.03m | 46s | RioCan | Hariri Pontarini
I was pulling from this Star article: https://www.thestar.com/business/2013/01/29/enwave_looks_to_expand_deep_lake_water_cooling.html " Enwave is unusual in that it uses drinking water as the coolant. Other systems dump heated water back into the lake from which it’s drawn — leading to concerns... -
C
Toronto The Well | 174.03m | 46s | RioCan | Hariri Pontarini
It's a giant heat exchange system, to expand Enwave's cold-water cooling system. The current system cools buildings by warming the city's tap water. That option is basically exhausted (we don't want the tap water to get any warmer in the summer), so to cool more buildings this cistern will be... -
C
46-54 Ossington Ave (Hullmark, 3s, Audax)
This would be such a great thing for this bit of the strip. Not a huge change, but would fill that bin in nicely. It is a residential to commercial conversion, though, which I know can be a challenge to get through the city. -
C
Toronto Sixty Colborne Condos | 82.29m | 25s | Freed | a—A
Now that you mention it, it does kind of look like it was made from all the melted-down pennies.




