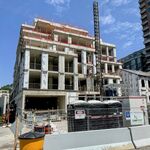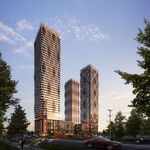Search results
-
K
Toronto The One | 328.4m | 91s | Mizrahi Developments | Foster + Partners
I think @Johnny Au uses these terms relative to this building, not the city. In other words, it is the golden corner of this building or this intersection in general. -
K
Mississauga M5 at M City | ?m | 36s | Rogers Real Estate | Arcadis
Pouring the base for the crane. -
K
Mississauga M4 at M City | 215.6m | 67s | Rogers Real Estate | Core Architects
Slowly crawling up from the pit. -
K
Toronto The One | 328.4m | 91s | Mizrahi Developments | Foster + Partners
All this discussion assumes the Star article is factual. Secondly, reducing the height doesn’t actually make sense. The idea of adding more floors was to increase the return since it is an incremental cost to what is already been paid in startup costs. Unless of course they think they can’t... -
K
Toronto The One | 328.4m | 91s | Mizrahi Developments | Foster + Partners
More floors means more units to sell with disproportionately lower cost. This is why all developers lobby for more floors. The way I read this is that that the receiver wants to cut costs by using cheaper interiors while Mizrahi thinks that will cheapen the building and thus you can’t expect to... -
K
Toronto The One | 328.4m | 91s | Mizrahi Developments | Foster + Partners
Maybe so for the current phase of the work but they started installing metal fixtures and doing other preparatory work as early as last spring. Here is an example, look at page 1025. -
K
Toronto The One | 328.4m | 91s | Mizrahi Developments | Foster + Partners
Yes, they have been working on the mechanical section for months if not more than a year since they first started on it. It is the first mechanical section so they must be discovering/learning how to best optimize their work process. Just like with other aspects of this building, the next... -
K
Mississauga Hurontario-Main Line 10 LRT | ?m | ?s | Metrolinx
I see your point now.- khaldoon
- Post #6,818
- Forum: Transportation and Infrastructure
-
K
Mississauga Hurontario-Main Line 10 LRT | ?m | ?s | Metrolinx
I agree and I think there would be way more riders from Brampton to MCC than from MCC to PC. Most folks north of Queensway would be using the Milton rather than the LSW go line, especially if the Milton line becomes all day service.- khaldoon
- Post #6,816
- Forum: Transportation and Infrastructure
-
K
Mississauga Hurontario-Main Line 10 LRT | ?m | ?s | Metrolinx
I am not sure if I’ve seen it officially mentioned that the plan is to have the loop going up Confederation pkwy. If so, I think it is a better choice.- khaldoon
- Post #6,806
- Forum: Transportation and Infrastructure
-
K
Mississauga M3 at M City | 260.29m | 77s | Rogers Real Estate | Arcadis
Shining in the morning. -
K
Toronto The One | 328.4m | 91s | Mizrahi Developments | Foster + Partners
This was the 51st floor. -
K
Toronto The One | 328.4m | 91s | Mizrahi Developments | Foster + Partners
The wind chill is predicted to be -28 for tomorrow morning (it is probably even worse at that height) so I would tip my hat to them even if they just show up for work. -
K
Toronto The One | 328.4m | 91s | Mizrahi Developments | Foster + Partners
They have completed 48 and are working on setting up the forms for floor 49. They are highlighting the completion of 45 floors as a milestone and saying they have passed the halfway point. -
K
Toronto The One | 328.4m | 91s | Mizrahi Developments | Foster + Partners
I am surprised they did any work at all given the conditions this morning. -
K
Toronto The One | 328.4m | 91s | Mizrahi Developments | Foster + Partners
By my count, they just poured floor 48 today. -
K
Mississauga M4 at M City | 215.6m | 67s | Rogers Real Estate | Core Architects
Equipment is being lifted out from the dig so it looks like all excavation work has been done. -
K
Toronto The One | 328.4m | 91s | Mizrahi Developments | Foster + Partners
From the beginning some floors were designed to have fewer or even no lateral walls depending on the distribution of units per floor. Now, which floors have which layout may have changed but it is not something they wouldn’t have accounted for. Here are some of different residential floor layouts: -
K
Toronto Forma | 308m | 84s | Great Gulf | Gehry Partners
Great shot. The floors of both TD and RBC buildings are aligned and they look like it is one building. -
K
Toronto The One | 328.4m | 91s | Mizrahi Developments | Foster + Partners
I think they are reusable forms for doing the corners. They have been so far assembling such forms manually for each floor so this should speed up the buildup of the corner sections.




