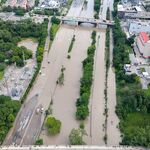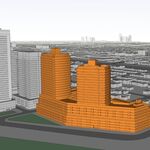Search results
-

Toronto Backstage On The Esplanade | 116.73m | 36s | Cityzen | P + S / IBI
Thank you "Peepers". I tried to come up with something with a deeper meaning than the typical entry. I think we need to value our history, and the people that helped make Toronto the City we know and love. -

Toronto Backstage On The Esplanade | 116.73m | 36s | Cityzen | P + S / IBI
O'Keefe Tower: This name was chosen as a tribute to one of our City's most famous and generous philanthropists, who was largely responsible for the construction of the O'Keefe Centre (Now Sony Centre) next door. I believe the legacy of the O'Keefe Brewing Company should be preserved in this... -

Toronto M5V Condominiums | 118.87m | 35s | Lifetime | Core Architects
Do a floor count and I believe you will find there are several floors left to go. -

Toronto Women's College Hospital | 70.1m | 10s | P.E.B.
I notice a lot of vacant land used for parking / open space. Perhaps this is being reserved for future expansion. -

Toronto Maverick | 154.53m | 49s | Empire | Arcadis
I seriously doubt this will ever happen. -

Toronto Toronto City Hall and Nathan Phillips Square | ?m | ?s | City of Toronto | Perkins&Will
Holy Crap, I'm actually in this video with "Mayor in 2022" for a split second. We got our pictures taken with the green people right after these two. -

Toronto Living Shangri-La Toronto | 214.57m | 66s | Westbank | James Cheng
Umm... I suspect that is not the entire footprint of the tower. If you look at the floor plans it seems as though quite a bit of space is missing from the tower on at least the north side. I don't think you could fit the intended units in that space. -

Hamilton Grand (Stinson, 15s)
Could you please elaborate? What urban design "policies" does the City of Hamilton use to "enforce" the creation of faux historic projects? If you mean design guidelines, they are hardly "policies" nor are they intended to be "enforceable" in the sense to which you are implying. -

Toronto Studio and Studio2 on Richmond | 131.06m | 41s | Aspen Ridge | BDP Quadrangle
I agree. Has anyone seen the Tall Building Design Guidelines for the downtown? I'm not sure if it has been put through the full approvals process yet, but it lays out ranges for appropriate building heights for the CBD, surrounding areas including the entertainment district and the St. Lawrence... -

University Avenue (History and Future Redesign)
Why don't they start by adjusting the traffic lights to allow people to actually cross the street in one go without having to speed walk. It is a physical and psychological barrier to people trying to move between the hospitals / rehab facilities between Elm and Gerrard St on either side of...- skorji
- Post #18
- Forum: Design and Architectural Style
-

Toronto Emerald Park Condos | 128.92m | 40s | Bazis | Rosario Varacalli
What are you talking about? Bazis is quite clearly among the shadiest developers discussed in this forum. -

Toronto One Bloor East | 257.24m | 76s | Great Gulf | Hariri Pontarini
I like the idea of incorporating curves and shape in general into a building's form, but I agree that it appears awkward and chunky in this rendering. The building is still a box, and that is pretty clear from the rendering. Even if the use of balconies as a design element appeals to you in this... -

Toronto One Bloor East | 257.24m | 76s | Great Gulf | Hariri Pontarini
The rendering has been posted on the project website. http://www.1bloor.com/ -

Toronto Southcore Financial Centre & Delta Toronto | 159.71m | 45s | GWL | KPMB
Personally, I've always associated Fairmont Hotels with 4-5 star quality. Do they build anything else? -

Toronto YWCA Elm Centre | ?m | 17s | YWCA Toronto | SvN
Cladding Not sure if anyone has noticed this yet, but the ugly concrete residential building immediately east of this development on Elm Street appears to be in the process of re-cladding. At least a test piece has been mounted on the buildings west side. Sorry, no camera. -

Toronto Aura at College Park | 271.87m | 78s | Canderel | Graziani + Corazza
I just looked quickly on my way out the door this morning, but the digging is occurring on the northeastern portion of the site. It could be that they are just digging up the asphalt - I don't know at this point. One of the cranes was also active. The boom was mostly vertical. Sorry for not... -

Toronto Aura at College Park | 271.87m | 78s | Canderel | Graziani + Corazza
Yeah, that is what it looks like. -

Toronto Aura at College Park | 271.87m | 78s | Canderel | Graziani + Corazza
Digging! They are digging! -

Toronto Southcore Financial Centre & Delta Toronto | 159.71m | 45s | GWL | KPMB
With that kind of mix my bet is that the application is for a significantly taller building. Just a shot in the dark, but my guess is 45-50. -

Toronto Aura at College Park | 271.87m | 78s | Canderel | Graziani + Corazza
Hi Johnzz, No live webcam, sorry. I'm in the market for a new digital camera, so I should be able to post some photos for you all soon.




