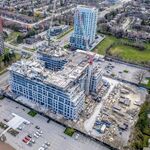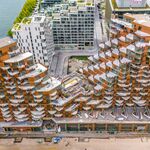Search results
-
W
Toronto 306 Gerrard East | 42.08m | 10s | YSM | Diamond Schmitt
306 is a charming little building. Not the kind of thing that warrants preservation necessarily, but the lines, materials, and proportions are all excellent. I wonder if it'd make sense to connect that private laneway through to Rolston, not so much for vehicular access but more as part of the... -
W
Toronto 3 Swift Drive | 118.05m | 36s | Republic | Arcadis
Which makes the omission of ground floor retail more glaring. I know that the local context on Eglinton at that location is not currently retail-oriented, but with the incoming density and changes to built form, now is the time to decide what the context will be. If we allow car-centric... -
W
Toronto T3 Bayside | 42m | 10s | Hines | 3XN
Has anyone seen the anchoring detail for how the cladding will go on to the glulam? The AGO had aluminium plates that were drilled + screwed onto the face of the members, and then a metal bracket was attached to that plate. It was crazy labour intensive, and now I'm curious to see if they've got... -
W
Ontario Legislative Building Restoration
Just start by taking the backs off the seats. Make it a little harder for spineless pissants to take up residence in the chamber. -
W
Toronto Grand Hotel Redevelopment | 153.95m | 49s | Amexon | Core Architects
As a long-time resident of that area, if you think residents' quality of life at Jarvis and Dundas has deteriorated since all the redevelopment got underway... well. The roadwork and noise and dust suck, but I'd much rather be doing a 10pm walk around that intersection in 2022 than 2002. -
W
Toronto The One | 328.4m | 91s | Mizrahi Developments | Foster + Partners
Oh, that could be, and would make sense! I've only seen the brace in pictures and it didn't look as steep as I'd expected -
W
Toronto The One | 328.4m | 91s | Mizrahi Developments | Foster + Partners
I don't think it's as straightforward as more floors = thicker member. Those 6-floor spans will be at a much steeper angle and that'll significantly reduce the load. A 45 degree brace is under a much higher load than a 75 degree brace, all other things being equal. -
W
Toronto 160 Front West | 239.87m | 46s | Cadillac Fairview | AS + GG
I think that's the steel for the first "mouth". You can see how the columns angle back to give the clear space along the east elevation, and you can see how the floor one below the top is inset. -
W
Toronto Nobu Residences Toronto | 156.66m | 45s | Madison Group | Teeple Architects
That could end up looking pretty striking. The brake on the panels will catch the light in interesting ways, and the heavy verticals will be discernible from far off. It's going to stand out from its neighbours. -
W
Toronto T3 Bayside | 42m | 10s | Hines | 3XN
I'm a little surprised that the glulam isn't sheathed in something? When the AGO went up every single piece of material had a plastic sheath on it to protect the glulam from the elements. Has the technology just changed in the last decade to make the material more weather resistant? And how are... -
W
Toronto 160 Front West | 239.87m | 46s | Cadillac Fairview | AS + GG
That's how I'm reading it. Unless there's a secondary angled frame bolting on to the bottom two-thirds of the existing frames, where the black panel currently is -
W
Residence College Hotel new Lecture Hall (90 Gerrard St. W, 2s, DSAI)
The thread is over here: https://urbantoronto.ca/forum/threads/residence-college-hotel-new-lecture-hall-90-gerrard-st-w-2s-dsai.12906/ -
W
Toronto Pinnacle One Yonge | 345.5m | 105s | Pinnacle | Hariri Pontarini
I wonder if the redesign was partly done to allow for the additional floors. I know that the engineering and design were protecting for the additional floors, and suppliers were advised that the additional floors were being pursued. So, resubmit the new design, and once that's approved they can... -
W
Toronto The One | 328.4m | 91s | Mizrahi Developments | Foster + Partners
Very, very interesting to see/hear some of the engineering details. I'm more used to the erecting side than the math side, so it's always appreciated to learn more about the "why" vs the "how". If the shear walls are needed to deal with the lateral wind loads it's all starting to make sense... -
W
Toronto 10 Huntley | 151m | 45s | APS Holdings Limited | Arcadis
If they're serious about making this a transit-oriented development, I'd like to see the driveway access to Jarvis removed, and some kind of retail unit put into the base. The blank wall facing onto Casey House's lawn is also unfortunate. That property is so unlikely to ever be redeveloped that... -
W
Toronto The One | 328.4m | 91s | Mizrahi Developments | Foster + Partners
Ok, that makes sense for why there's a bonkers beam spanning the columns, if it's carrying like 80 storeys of repeating walls above it. I'm just surprised that the answer is a buttload of heavy rebar versus like, a box girder. Or why not throw a light beam from the outer columns to the inner... -
W
Toronto The One | 328.4m | 91s | Mizrahi Developments | Foster + Partners
Holy crap. Look at the rebar in that beam in the northeast corner! Is anyone here a structural engineer? What on Earth would be the advantage to forming a reinforced concrete beam like that instead of just running a deep-web beam from the exterior column to the interior column? Or using... -
W
Toronto The Well | 174.03m | 46s | RioCan | Hariri Pontarini
There's sometimes a push to enclose certain sections of a building before the winter, but it's usually not necessary. The bigger weather concerns for glazing are wind and moisture. It doesn't take a lot of wind to make hoisting dangerous, and any surfaces to be caulked need to be basically... -
W
Toronto 160 Front West | 239.87m | 46s | Cadillac Fairview | AS + GG
Neat. I'm surprised they have a truly bent frame like that, and they didn't keep the interior mullion vertical. The engineering on that looks interesting. Is that a pressure pad at the top of the big pane? And is there a snow melt system on the upper piece that slants out to the street? I'm... -
W
Toronto Crosstown LRT | ?m | ?s | Metrolinx | Arcadis
That's more or less impossible. The TBMs wouldn't be able to get themselves through a pre-excavated station. The station headwalls need to be built first, then the TBMs burrow through them, then the station box can be excavated, the tunnel liners through the station can be removed, and then the...- whatever
- Post #20,335
- Forum: Transportation and Infrastructure




