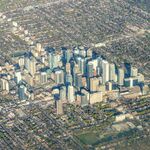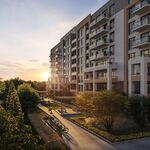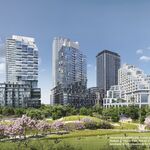Recent content by ilikemilk
-
I
Toronto The One | 328.4m | 91s | Mizrahi Developments | Foster + Partners
For anyone that hasn't gone through the condo buying process... purchasers are putting up 20% of their purchase price in a deposit structure within the first couple years of purchasing. The other 80% of the purchase price isn't paid to the developer until the building is registered. Additionally... -
I
Toronto The Residences of 488 University Avenue | 206.95m | 55s | Amexon | Core Architects
None of what you said makes sense.... Go back in the thread and look at the early pictures of the structure. The bottom half of the building is all steel and concrete. -
I
Toronto The Residences of 488 University Avenue | 206.95m | 55s | Amexon | Core Architects
I have never talked to a single person who purchased a pre-construction condo who's occupancy date hasn't been pushed back multiple times. -
I
Toronto The Residences of 488 University Avenue | 206.95m | 55s | Amexon | Core Architects
They've also being working on the atrium space, the TTC connection, and new glazing around CIBC. Plus they added 3 or 4 levels of underground parking that I'm sure they are eager to open back up. Easy to discount all that work when you're only looking at the building from far away. If you... -
I
Toronto The Residences of 488 University Avenue | 206.95m | 55s | Amexon | Core Architects
Code issues. Interconnected floor spaces are a huge pain in the ass, especially when dealing with different types of occupancies in 1 space. On top of that you would have code/fire regulations and security implications between the 3 uses with or without the atrium space. The greatest design in... -
I
Toronto The Residences of 488 University Avenue | 206.95m | 55s | Amexon | Core Architects
I think that there are walls where the beams are.... There is the office entrance, TTC entrance and residential entrance in that atrium. No way those are all in 1 big open space. -
I
Toronto The Residences of 488 University Avenue | 206.95m | 55s | Amexon | Core Architects
There are so many other factors at play then just the construction company. In this or any other building. What it comes down to for this one is simply that they are doing a lot of things that just haven't been done in Toronto before. Figuring those things out takes time and in many instances... -
I
Toronto The Residences of 488 University Avenue | 206.95m | 55s | Amexon | Core Architects
Trying to build a new building on top of an existing building while making sure that everyone that occupies the building is still able to do so with minimal disruption is huge undertaking. The actual transfer floor itself only seemed to take 1-2 months to form and pour. That is not a long time... -
I
Toronto The Residences of 488 University Avenue | 206.95m | 55s | Amexon | Core Architects
The yellow crane isn't smaller... The yellow one is a much more robust crane with a huge base, meant to lift very heavy steel members into place and based on previous photos was anchored to the existing building and doesn't look like it could climb with the building. The new crane will be a... -
I
Toronto The Residences of 488 University Avenue | 206.95m | 55s | Amexon | Core Architects
Nah, they probably didn't do any calculations or double checks or use any kind of modelling programs, wind tunnels, or anything of the like. Why would the engineers want to be absolutely 100% positive that this approach to constructing a building would work? After all they are only just liable... -
I
Toronto The Residences of 488 University Avenue | 206.95m | 55s | Amexon | Core Architects
The atrium progressing and the TTC having started construction on the elevator indicates to me that they are probably more focused on cleaning up the entrance to the building (if you walk passed the site you can see there is a maze of scaffolding that people going to the commercial building have... -
I
The One - Mizrahi Developments - (Real Estate) -
Aren't they still waiting for an OMB hearing?- ilikemilk
- Post #7
- Forum: Real Estate - Individual Project Threads
-
I
The One - Mizrahi Developments - (Real Estate) -
Structure is not the only thing you need to worry about when designing suites. There are a lot of mechanical, electrical and plumbing considerations to take into account. Because units are stacked on top of each other you typically want to line up plumbing runs so that you're not taking headroom...- ilikemilk
- Post #3
- Forum: Real Estate - Individual Project Threads
-
I
Toronto 295 Jarvis Street | 199.4m | 60s | CentreCourt | Arcadis
OK. Not 100% certain, but I believe that the artscape building on Adelaide doesn't have a green roof. -
I
Toronto 295 Jarvis Street | 199.4m | 60s | CentreCourt | Arcadis
That's how it's supposed to work. That's not quite how it actually works. Yes section 37 is figured out after the submission is generally approved, but it is very much in the discussion from almost the start of the planning process and most definitely used as a negotiating tactic by both...




