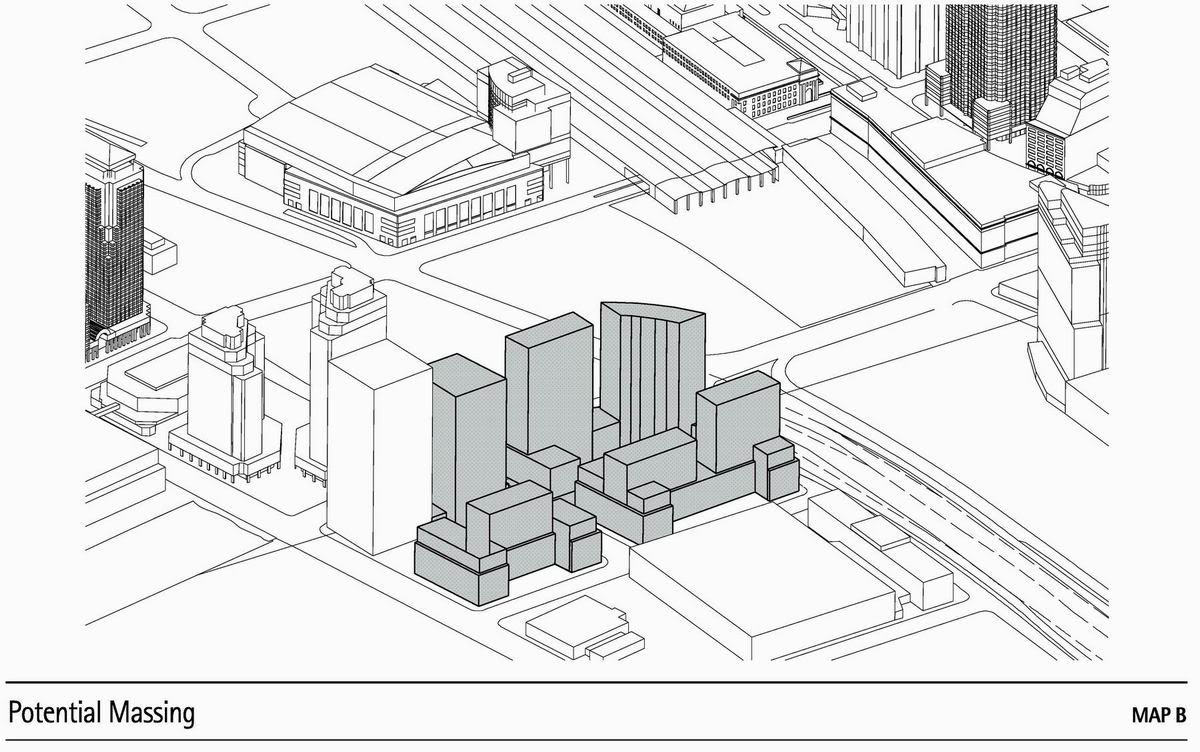from today's Star..
Setting a precedent on the city's waterfront
Architect aims to establish role model for future lakeside projects with innovative design
September 13, 2008
Alex Newman
SPECIAL TO THE STAR
Just as carefully as Toronto's waterfront is being assessed for revitalization, so is any development planned for construction there. That's why Pier 27, by Fernbrook Homes and Cityzen Development Group, at the foot of Yonge St., works well with the city's discriminating standards.
Designed by award-winning architect Peter Clewes, a partner with architects Alliance and a member of the Toronto Waterfront Revitalization Corp., the two sets of glass mid- rise towers, connected by a cantilevered "bridge" containing penthouse suites, are designed to mimic piers reaching towards the water.
"I want this site to be a role model for other architects designing waterfront properties in the future," Clewes says.
Pier 27 offers lake views from most suites, proximity to downtown, and good pricing. The most popular 700 to 900 square foot suites cost between $350,000 and $700,000, ranging from one-bedroom-plus den to two-bedroom suites. Eighty five per cent of the 409 units in Phase 1 and more than 50 per cent of Phase 2 units have been sold.
The full array of suites range from the 550-square-foot, one-bedroom model all the way up to a 3,400-square-foot executive residence, with one-bedroom-plus-den, two-storey lofts, two-bedrooms, two-bedrooms-plus-den, and townhomes in between. Each of the units has a balcony or terrace, while ground-floor townhouses have private patios.
"Originally buyers were drawn by the location. Now they are telling us it's the combination of lake and lifestyle they are after. And for those that work at Bay and King, it's just a few minutes walk to work," says Andy Kowalsky, vice-president of sales and marketing for International Home Marketing, consultants to Pier 27.
The glass and steel buildings, with accents of ceramic terra cotta panels woven into the facade, will be surrounded by a hectare of parkland with rows of trees, stone walkways and a pond. An outdoor swimming pool will overlook the lake, surrounded by recliners, cabanas, and two outdoor fireplaces.
Interior public spaces are equally luxurious. The lobby's floors, in honed limestone, mesh well with a travertine marble concierge desk that's backed by a lilac-hued glass wall with a back-lit jagged cutaway. Columns of razor-thin panels, constructed of rift-cut white oak, allow glimpses of the outdoors from the lobby's floor to ceiling windows. Amenities include: private dining room with presentation kitchen and fireplace; fully equipped caterers' kitchen; private screening theatre; casual lounge with billiards; fitness zone including meditation/yoga centre; indoor spa with thermal relaxation pool and resistance exercise pool; steam, sauna and change rooms; spa treatment rooms; two guest suites; 24-hour concierge; and valet car service.
"There's an amazing connection to the water here, a waterside feel, like a beautifully engineered boat," says designer Allesandro Munge, a partner in Munge//Leung Design Associates. His goal was to create a clean silhouette in the public spaces, softened by textural elements that induce gathering.
Angled slightly from the water, each bar-shaped building offers views from most suites. As well, the buildings' design allows for well-proportioned, wide suites.
The standard kitchen includes high quality cabinetry, designed and custom-made by Munge and Leung, of quarter-cut white oak topped with clear urethane, high ceilings, Miele appliances, counters in granite, marble or quartz composites, and floors in sealed marble, honed granite, porcelain tiles or engineered hardwood. The upgraded kitchen has wenge-stained quarter-cut oak cabinetry, a large island, an undermount sink, an overhang to accommodate at least four stools, pantry units and upper cabinets in back-painted, frosted glass.
Described as "sexy" by Munge, the standard bath comes with a glass shower, grayed-brown tiles that look and feel like soft river rock, and a custom-designed vanity. The upgraded version has a free-standing soaker tub overlooking the water, glass shower, double vanities, and tiled glass-enclosed water closet.
To visit the presentation gallery, go to the south side of Queen's Quay just east of Yonge St. (It's the one with the sails). Call 416-367-3456 or see online at pier27.ca.




