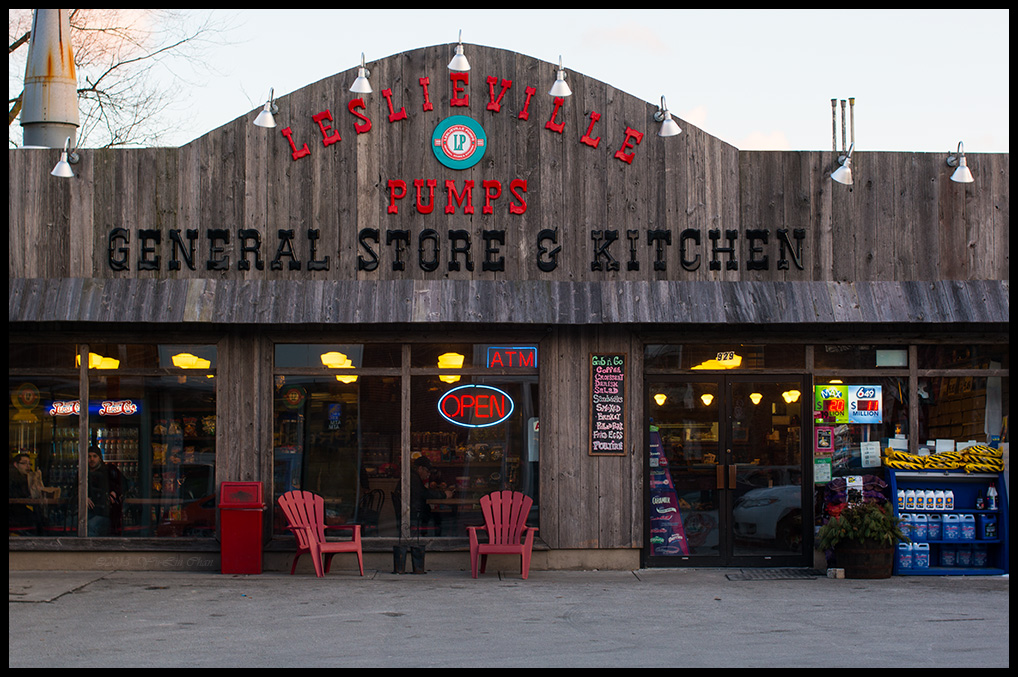Northern Light
Superstar
Amir Remtulla has registered to lobby for development of this site.
Nominal Client is TBC
Parent Company is Core Development.
Streetview:

Aerial Pic:

Site just west of Carlaw, south side of Queen.
Site Size: ~1250m2/ 13400ft2
Nominal Client is TBC
Parent Company is Core Development.
Streetview:
Aerial Pic:
Site just west of Carlaw, south side of Queen.
Site Size: ~1250m2/ 13400ft2

