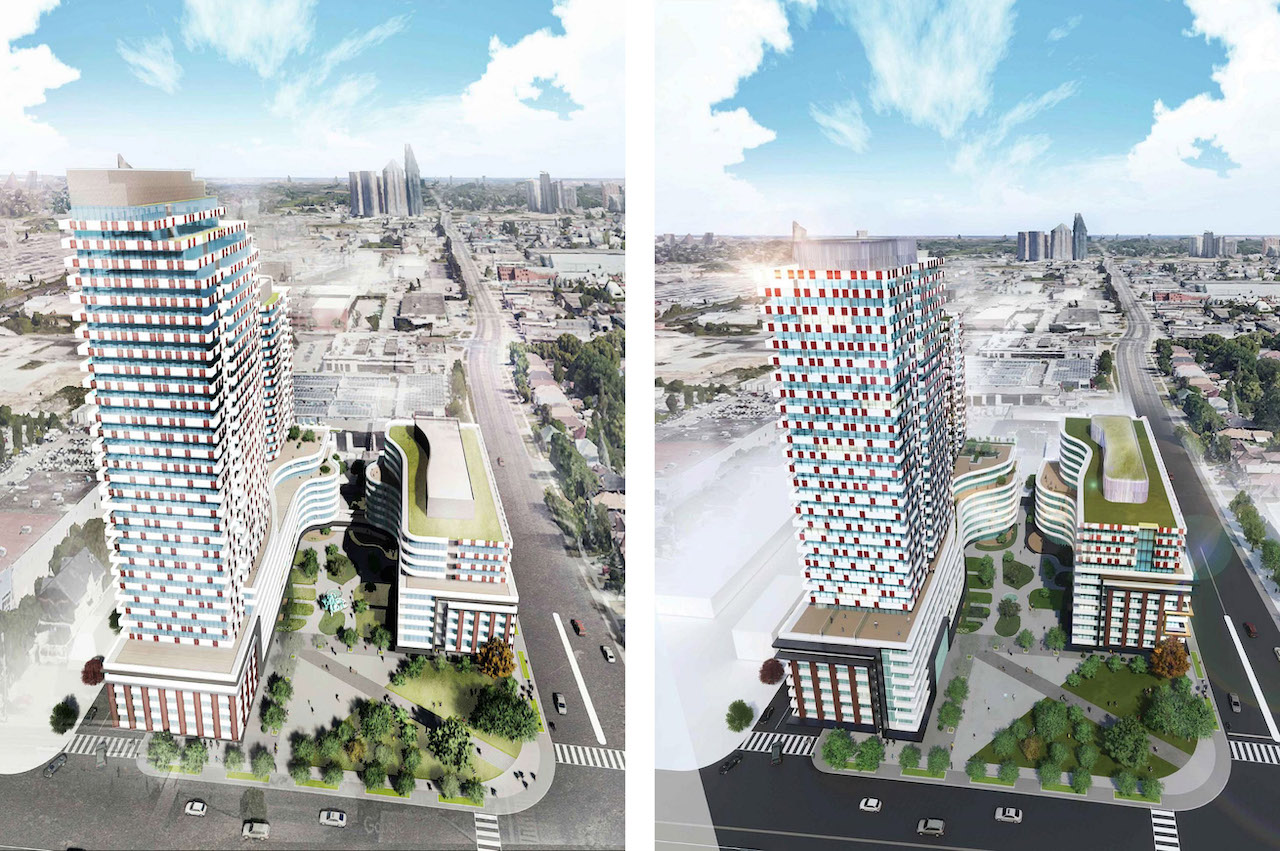Towered
Senior Member
What is it with developers' obsession with sticking random parks along inhospitable, highway-esque arterial roads in Etobicoke instead of properly urbanizing these spaces?
Because the parks department wants on site park dedication, and when they get it, they want it on corner sites of major arterials for "visibility and accessibility".What is it with developers' obsession with sticking random parks along inhospitable, highway-esque arterial roads in Etobicoke instead of properly urbanizing these spaces?
What is it with developers' obsession with sticking random parks along inhospitable, highway-esque arterial roads in Etobicoke instead of properly urbanizing these spaces?
We wouldn't build them at all if we didn't have to.Because the parks department wants on site park dedication, and when they get it, they want it on corner sites of major arterials for "visibility and accessibility".
Trust me, the developers would be sticking the parks elsewhere if that wasn't what parks & rec wanted.
Final Report to the April 19th mtg of EYCC.
Approval Recommended.
Money for public realm/streetscape and parks improvements secured:
View attachment 310763
Also secured, 12 affordable rental units (20 year guarantee).
A 1575m2 park.
Other relevant stats:
The application proposes a mixed-use development containing 1,018 square metres of retail space at grade and 840 dwelling units. The development would consist of a 10-storey mid-rise building and two towers of 24 and 35-storeys connected via a 8-storey podium. The mid-rise building would have an overall height of 38.5 metres, inclusive of mechanical penthouse. The tower heights would be 81.7 and 113.3 metres, respectively, and the podium would have a height of 26.4 metres. The proposed development would have a total gross floor area of 67,458 square metres, which would result in a Floor Space Index (FSI) of 5.72 times the area of the land.
Report here:
Why is the proposed public art to be built at Islington when this project is at Kipling? There's a separate development proposal at Islington and Queensway...

