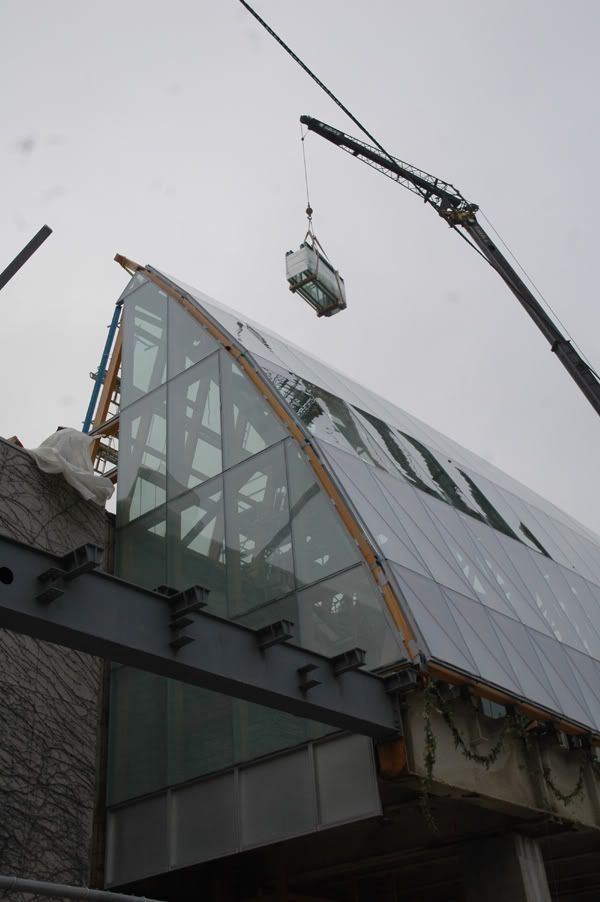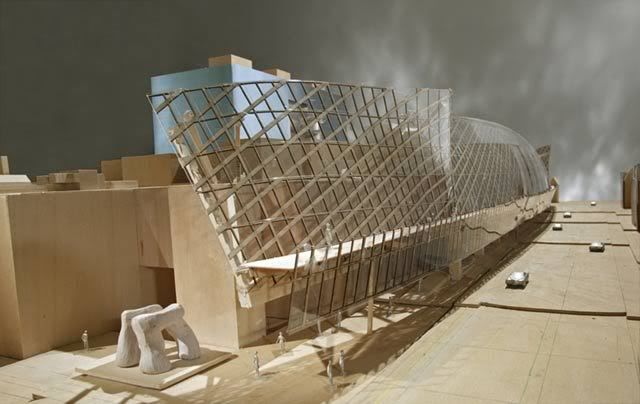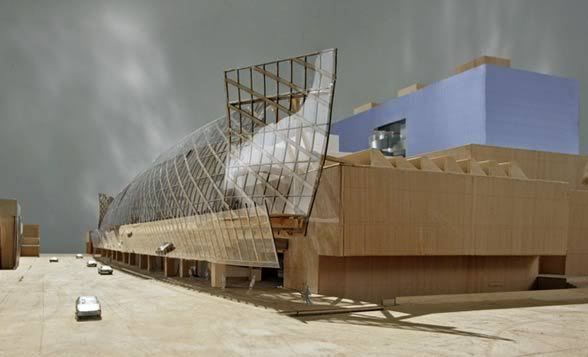CanadianNational
Senior Member
It's too bad there isn't a way to step back and find the front door - e.g. a pedestrian-only european-esque tree-filled plaza out front. (grin)
1. Most of the glasses (front on Dundas) are rectangle, so what is the point to have a few triangle pieces?
2. The curve area, do they have space for display or there's no upper level? At first, I thought the upper level is extended all the way to the curve, but now that it's sealed? Why not extend all the way to have more space?
The upper level is extended all the way to the curve. The wall is needed to protect the interior since the glass isnt installed yet.
Nope. The Galeria Italia goes up to that point only. The curled up glass is mostly cosmetic, although it will provide a canopy above the corner of Dundas & McCaul where the Henry Moore sculpture will be.









