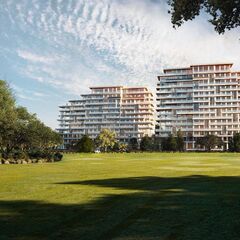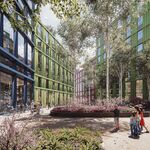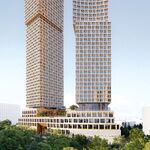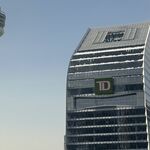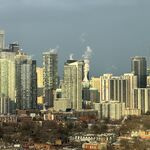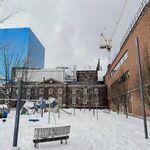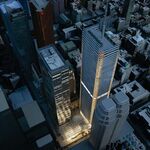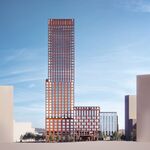Tridel's Royal Bayview has been rising at the east end of the Ladies’ Golf Club of Toronto — actually in the Markham half of Thornhill — at Bayview Avenue and Royal Orchard Boulevard. Designed by Kirkor Architects and Planners, the two-building project stands at 12 and 15 storeys. UrbanToronto last checked in on the site in March, 2022, when excavation was in its early stages. Nearly two years later, both towers have topped off, with cladding and glazing largely complete.
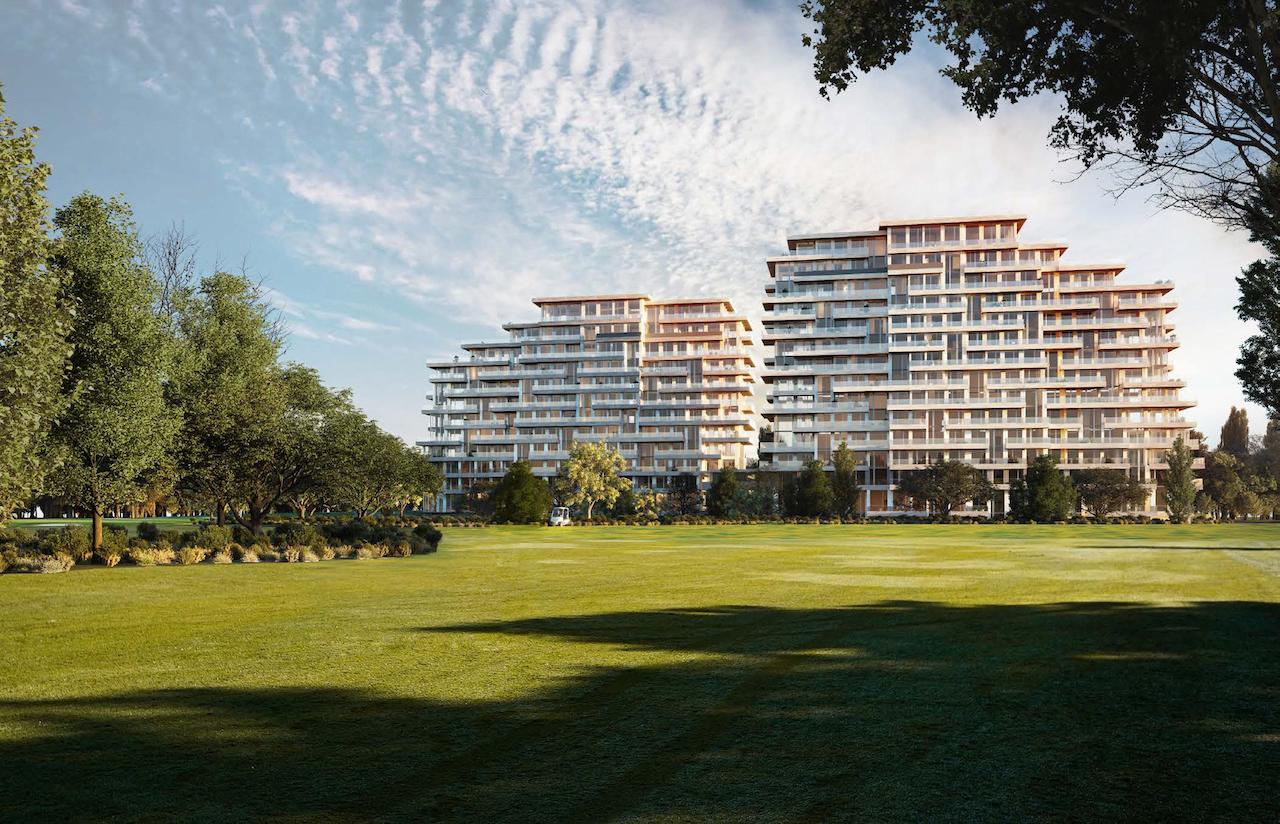 Looking east to Royal Bayview, designed by KIRKOR Architects and Planners for Tridel
Looking east to Royal Bayview, designed by KIRKOR Architects and Planners for Tridel
The crane for the 15-storey south building, seen below, went up in August, 2022, while the crane for the 12-storey north structure went up a month later, with its jib just visible in the top right corner. Construction reached grade by the summer of 2023, and in September we see formwork and concrete pouring underway for the south tower's first and second floors.
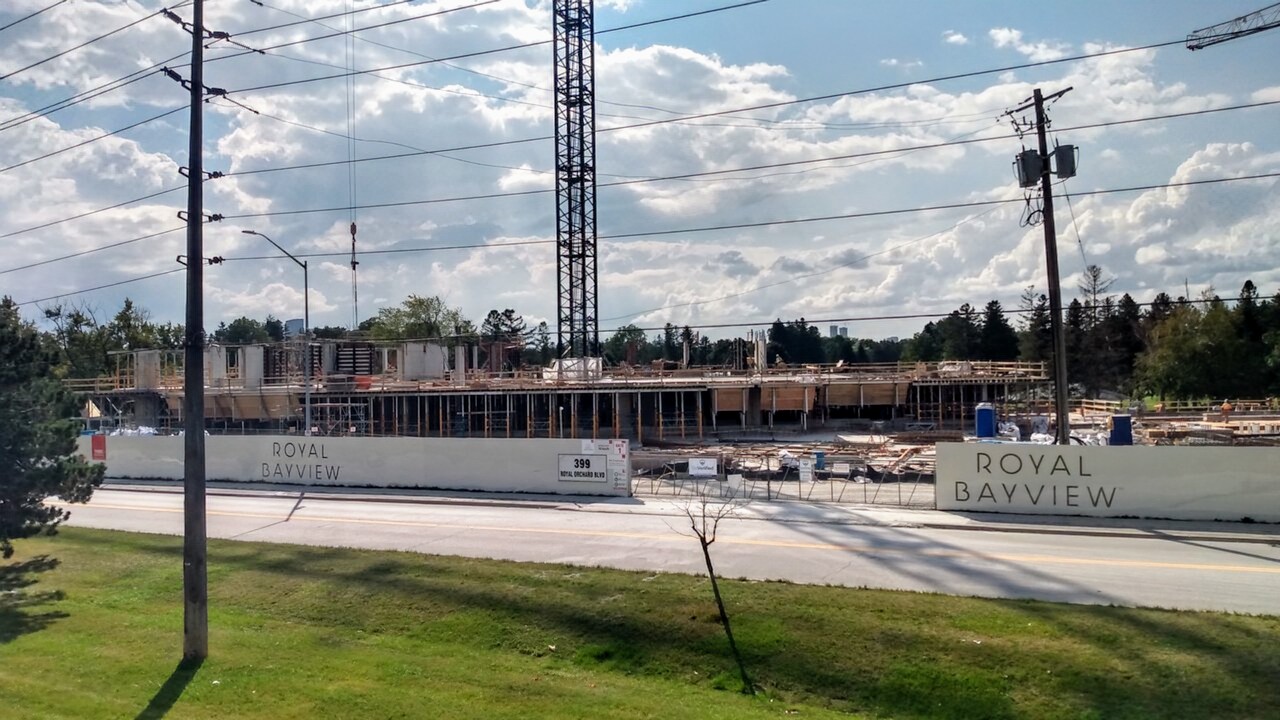 Construction rising above grade for the taller 15-storey building, image by UrbanToronto Forum contributor Riseth
Construction rising above grade for the taller 15-storey building, image by UrbanToronto Forum contributor Riseth
By February, 2024, the south tower (left) stood at eight storeys, while the north tower (right), positioned closer to Royal Orchard Boulevard, had six storeys in place, with concrete slabs and formwork visible at the upper levels. At grade, an active orange telehandler equipped with a grapple attachment is seen by the north building.
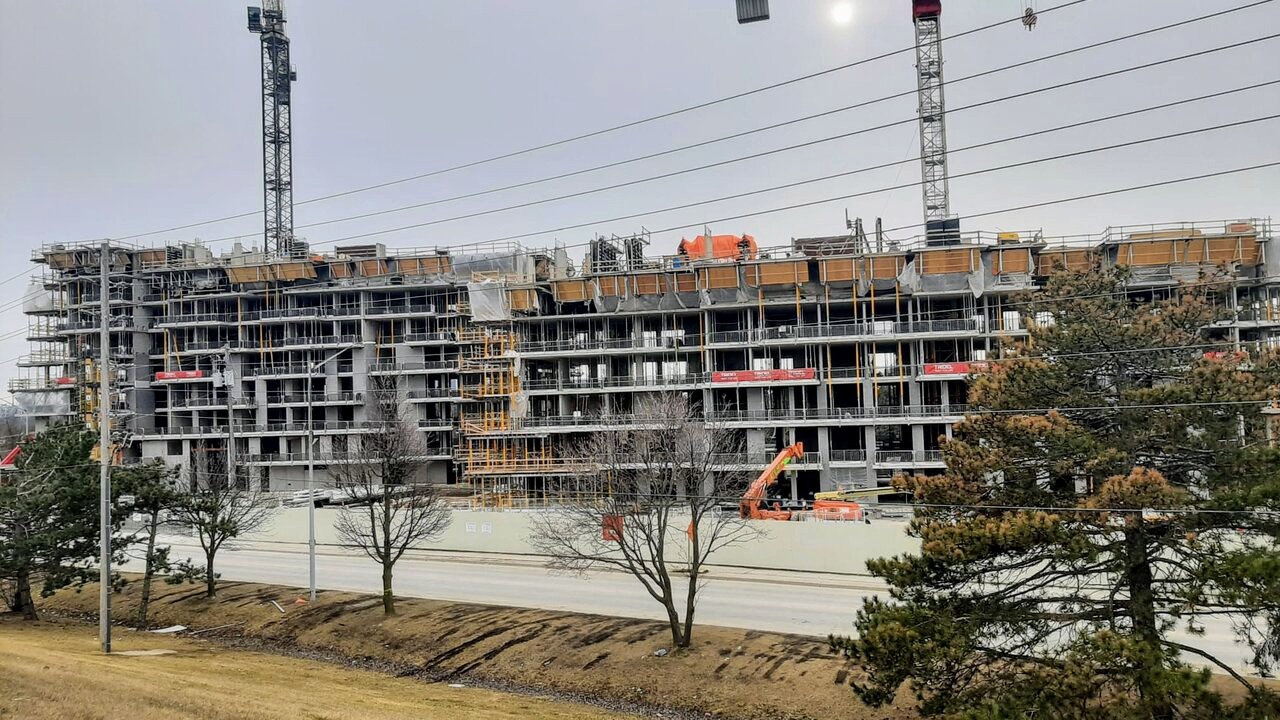 East elevations for both buildings at about halfway to their final heights, image by UrbanToronto Forum contributor Undead
East elevations for both buildings at about halfway to their final heights, image by UrbanToronto Forum contributor Undead
Cladding and glazing installation started around April, 2024, and by September, the north elevations were nearing completion. The buildings feature projecting balcony slabs with white cladding, with black mullions framing the glazing. The main facade is wrapped in gray cladding, contrasting with the white balconies.
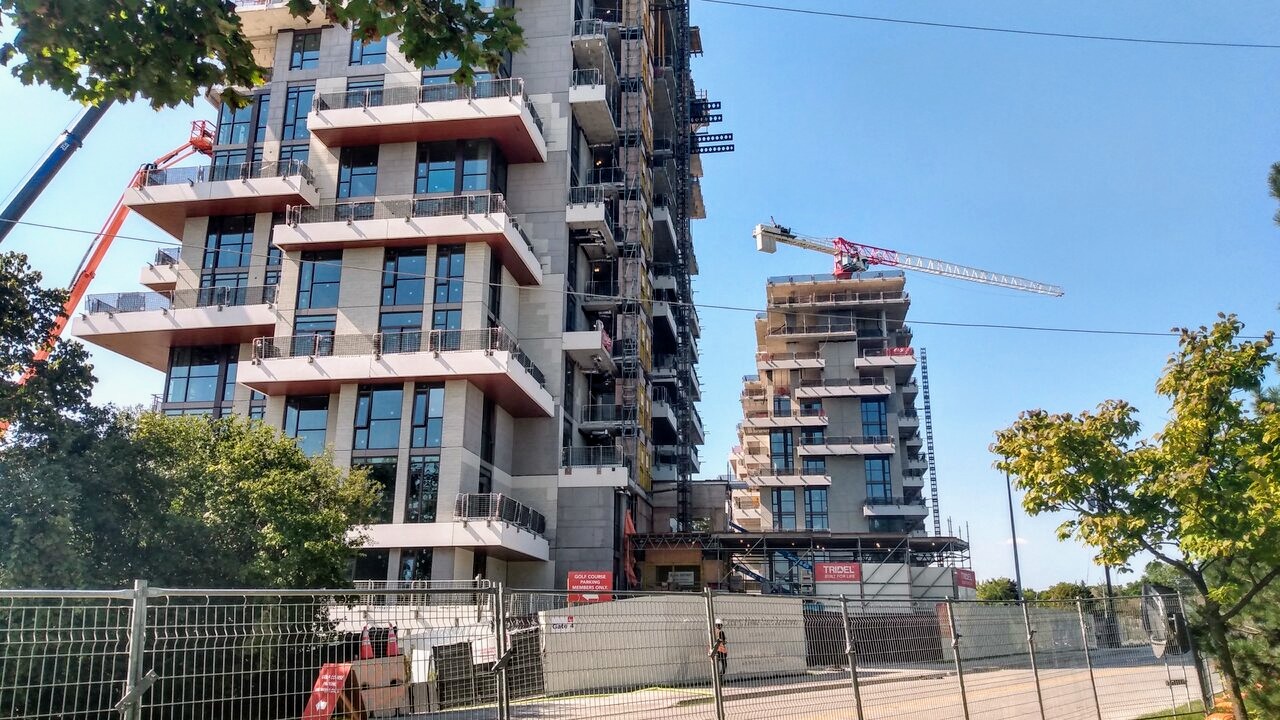 Cladding and glazing on the north elevations, image by UrbanToronto Forum contributor Riseth
Cladding and glazing on the north elevations, image by UrbanToronto Forum contributor Riseth
Meanwhile, the west elevation is designed to maximize views over the adjacent golf course. The upper floors subtly recede, creating expansive private terraces that reinforce Tridel’s intended resort-style aesthetic here.
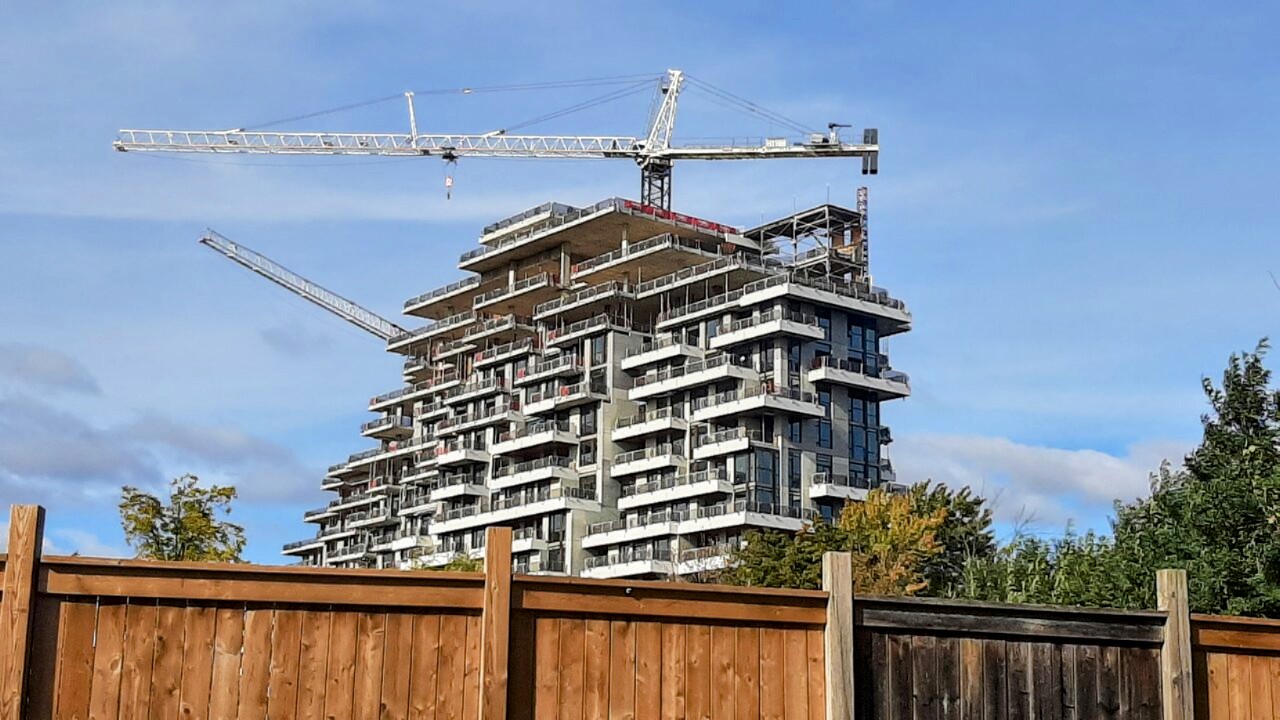 Looking northeast to the stepped massing of the west elevation overlooking the golf course, image by UrbanToronto Forum contributor Undead
Looking northeast to the stepped massing of the west elevation overlooking the golf course, image by UrbanToronto Forum contributor Undead
This month, Royal Bayview stands nearly complete, with only one tower crane remaining atop the taller south building. The floor-to-ceiling glazing includes a vertical section of uninterrupted glass breaking up the cladding pattern to the right of the hoist on the south tower, with step-backs at the top levels of the south elevation.
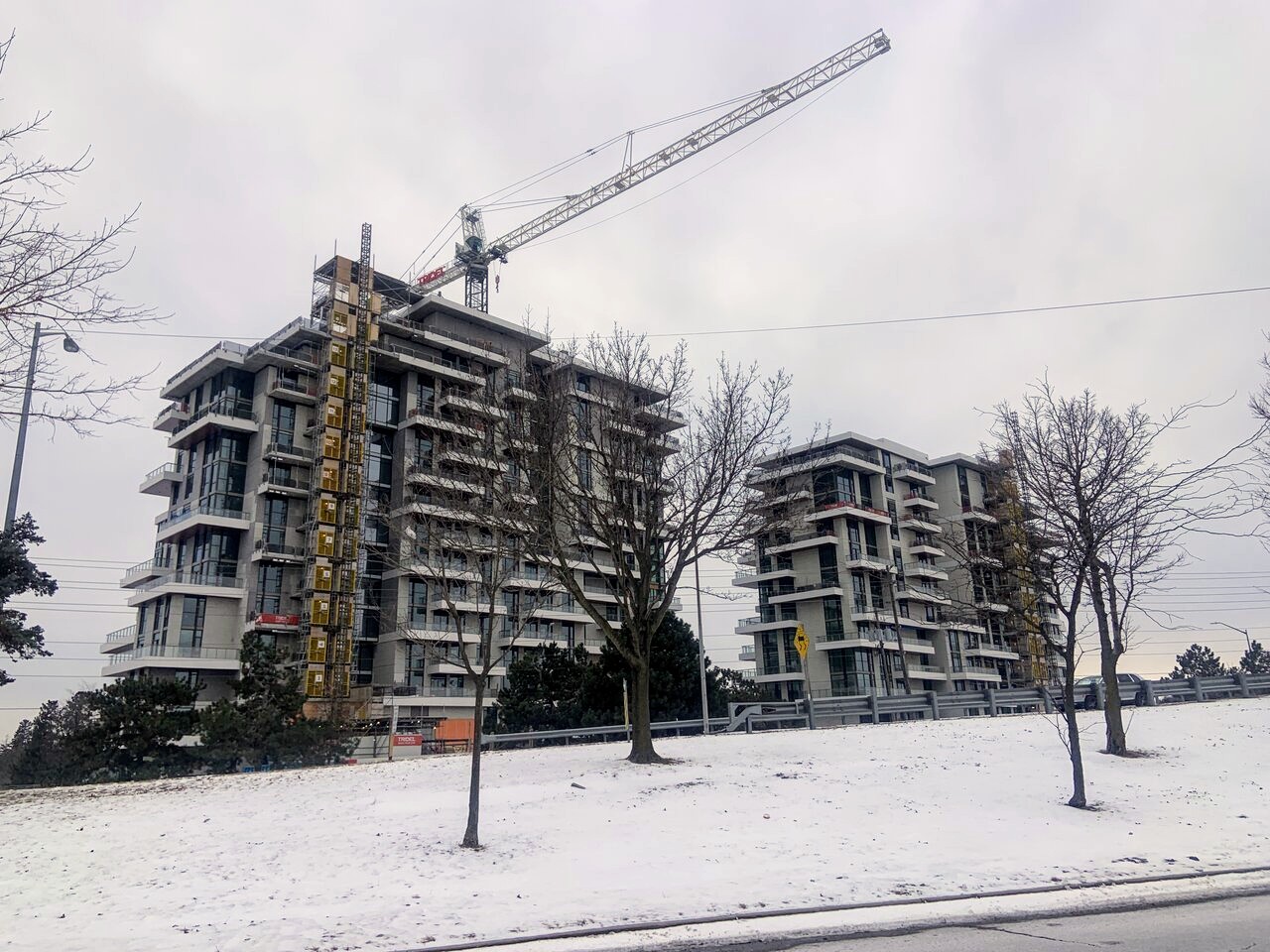
Looking from the northeast corner, just west of Bayview Avenue, the north tower features a similar run of glazing on the upper seven floors, to the left of its hoist, along with step-backs at the north elevation mirroring the south building. From Royal Orchard Boulevard, the buildings appear separated, but once the hoarding is removed, the connecting entrance pavilion will be visible. It houses amenities and patios look out at the golf course.
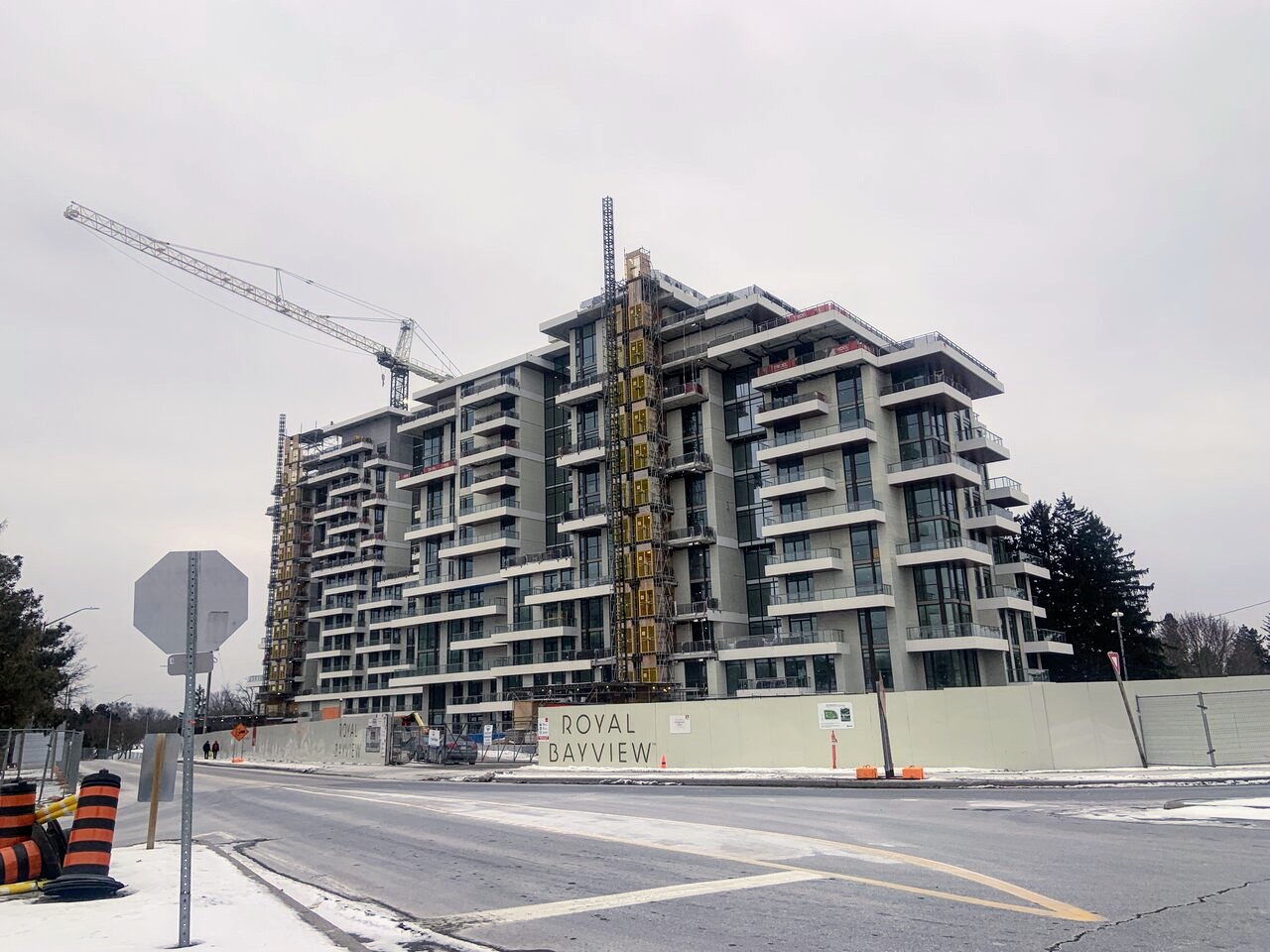
Standing at 42m and 50.5m, the buildings will collectively house 173 residential units.
UrbanToronto will continue to follow progress on this development, but in the meantime, you can learn more about it from our Database file, linked below. If you'd like, you can join in on the conversation in the associated Project Forum thread or leave a comment in the space provided on this page.
* * *
UrbanToronto has a research service, UTPro, that provides comprehensive data on development projects in the Greater Golden Horseshoe — from proposal through to completion. We also offer Instant Reports, downloadable snapshots based on location, and a daily subscription newsletter, New Development Insider, that tracks projects from initial application.

 940
940 



