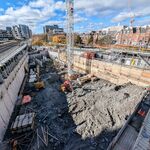junctionist
Senior Member
I was looking through a collection of Moshe Safdie projects, and being naturally inclined to see his Toronto projects, I discovered this unbuilt postmodern project from 1989 which makes his evocative opera house proposal seem tame in comparison (because of the scope).
Description below:

Does anyone remember this, specifically the location? It ranks up there in terms of outlandish architecture which was never built. It probably would have assumed iconic status.
Description below:
(found here)This mixed-use project is located on a twenty-five acre site at the center of a rapidly developing urban area of Toronto. The proposed program for the site includes office space totaling 2.5 million square feet was to be built in several structures: a retail complex, a 600-room hotel, a residential development containing 1,000 units, and a 20,000-seat sports arena. The main urban design strategy is to create a major glazed street, a grand galleria, which would connect all parts of the project. Two office buildings and the hotel form a series of gateways arching over the grand galleria. The project design was an invited competition entry.

Does anyone remember this, specifically the location? It ranks up there in terms of outlandish architecture which was never built. It probably would have assumed iconic status.




