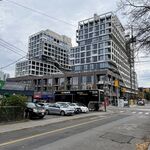JustChecking
New Member
Hi there:
This is my first post and I hope I am posting in the right place. I have spent a lot of time trying to find the right thread. I have attached a floor plan with colour markings.
1. What are the sections marked in green?
2. What are the sections marked in blue?
3. IF the green is HVAC installations, why is it taking so much space?
In fact most other apartment floor plans don’t even have the square with the x marked in it.
4. IF it is HVAC installations, won’t that make the unit noisy and too hot because of the HVAC equipment running?
Any help and advice will be deeply appreciated because I am a complete newbie to real estate transactions.
Thanks in advance,
JustChecking
This is my first post and I hope I am posting in the right place. I have spent a lot of time trying to find the right thread. I have attached a floor plan with colour markings.
1. What are the sections marked in green?
2. What are the sections marked in blue?
3. IF the green is HVAC installations, why is it taking so much space?
In fact most other apartment floor plans don’t even have the square with the x marked in it.
4. IF it is HVAC installations, won’t that make the unit noisy and too hot because of the HVAC equipment running?
Any help and advice will be deeply appreciated because I am a complete newbie to real estate transactions.
Thanks in advance,
JustChecking





